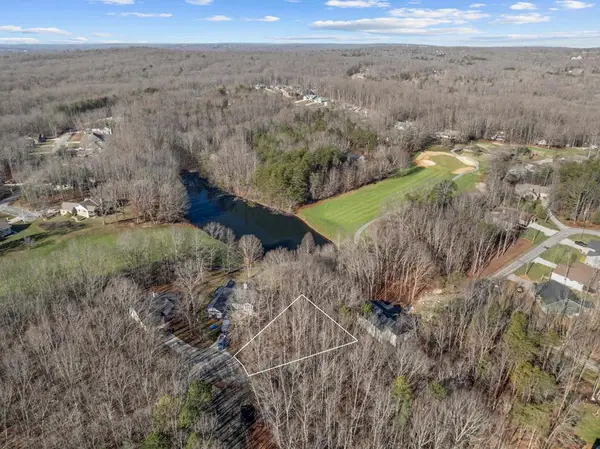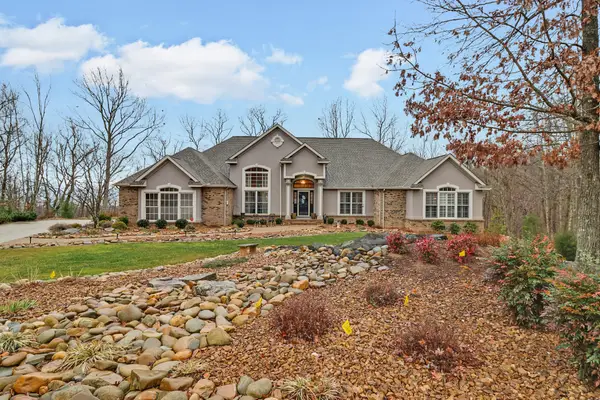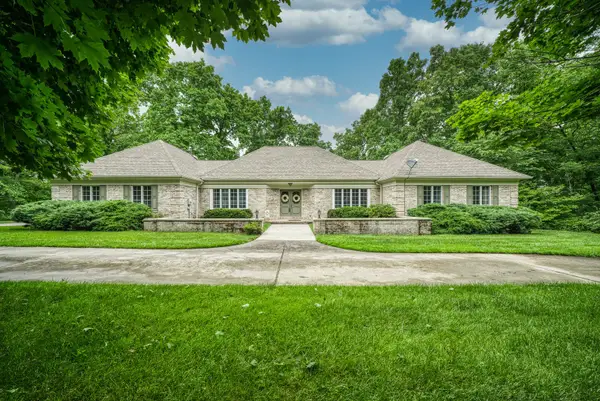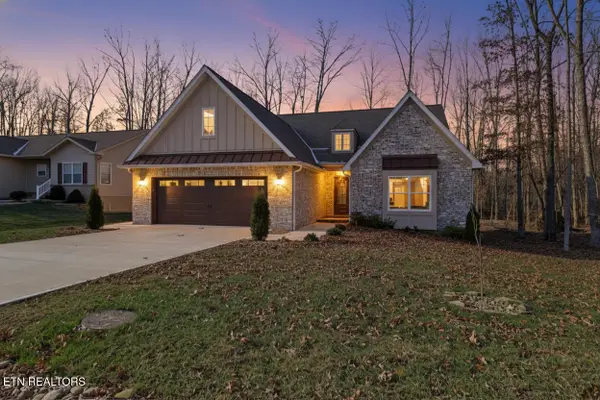964 Joe Tabor Rd. - 5.6 Acres, Crossville, TN 38571
Local realty services provided by:Better Homes and Gardens Real Estate Jackson Realty
964 Joe Tabor Rd. - 5.6 Acres,Crossville, TN 38571
$500,000
- 5 Beds
- 3 Baths
- 2,830 sq. ft.
- Single family
- Active
Listed by: brenda carey turner
Office: century 21 realty group, llc.
MLS#:1307160
Source:TN_KAAR
Price summary
- Price:$500,000
- Price per sq. ft.:$176.68
About this home
Historic Stone Farmhouse on 5.6 Acres in Crossville, TN. Originally built by the U.S. Army on a 250-acre estate, this 5-bedroom, 3-bath stone farmhouse sits on 5.6 serene acres with seasonal mountain views and a rich local history. Thoughtfully renovated, the home blends timeless charm with modern upgrades—original hardwood floors, renovated tile bathrooms, shiplap accents, and a grand stone fireplace. The kitchen features stainless appliances, leathered granite, and updated systems throughout, including two tankless water heaters. Enjoy stargazing by the outdoor stove or watching wildlife from the expansive patio. Located on a quiet dead-end road with long frontage, this property offers privacy, character, and convenience—just minutes from Crossville's golf courses, state parks, and cultural attractions. A rare opportunity to own a piece of local history with modern comfort.
*Listed with barn and raised garden beds and 7.8 acres - MLS # 1311137*
*Buyer to verify all information before making an informed offer.*
Contact an agent
Home facts
- Year built:1963
- Listing ID #:1307160
- Added:171 day(s) ago
- Updated:December 19, 2025 at 03:44 PM
Rooms and interior
- Bedrooms:5
- Total bathrooms:3
- Full bathrooms:3
- Living area:2,830 sq. ft.
Heating and cooling
- Cooling:Central Cooling
- Heating:Central, Electric, Forced Air, Heat Pump, Propane
Structure and exterior
- Year built:1963
- Building area:2,830 sq. ft.
- Lot area:5.6 Acres
Schools
- High school:Stone Memorial
- Middle school:Pleasant Hill
- Elementary school:Pleasant Hill
Utilities
- Sewer:Septic Tank
Finances and disclosures
- Price:$500,000
- Price per sq. ft.:$176.68
New listings near 964 Joe Tabor Rd. - 5.6 Acres
- New
 $225,000Active2 beds 2 baths1,260 sq. ft.
$225,000Active2 beds 2 baths1,260 sq. ft.119 Eagle Lane, Crossville, TN 38558
MLS# 3067790Listed by: CENTURY 21 REALTY GROUP, LLC - New
 $449,000Active3 beds 4 baths2,055 sq. ft.
$449,000Active3 beds 4 baths2,055 sq. ft.107 Walden Ridge Drive, Crossville, TN 38558
MLS# 3067791Listed by: CENTURY 21 REALTY GROUP, LLC - New
 $134,900Active3 beds 2 baths1,056 sq. ft.
$134,900Active3 beds 2 baths1,056 sq. ft.67 Fairview Loop, CROSSVILLE, TN 38571
MLS# 241192Listed by: THE REALTY FIRM - New
 $3,500Active0.18 Acres
$3,500Active0.18 Acres34 Clinebrook Dr, CROSSVILLE, TN 38558
MLS# 241191Listed by: WALLACE - New
 $99,900Active3 beds 2 baths1,056 sq. ft.
$99,900Active3 beds 2 baths1,056 sq. ft.9253 Cherokee Tr, Crossville, TN 38572
MLS# 1324710Listed by: HOME TOUCH REALTY, LLC - New
 $99,900Active3 beds 2 baths1,056 sq. ft.
$99,900Active3 beds 2 baths1,056 sq. ft.9253 Cherokee Trl, CROSSVILLE, TN 38572
MLS# 241186Listed by: HOME TOUCH REALTY LLC - New
 $695,000Active4 beds 3 baths3,445 sq. ft.
$695,000Active4 beds 3 baths3,445 sq. ft.33 Hemlock Ct, Crossville, TN 38558
MLS# 3067543Listed by: ATLAS REAL ESTATE - New
 $519,000Active3 beds 3 baths2,599 sq. ft.
$519,000Active3 beds 3 baths2,599 sq. ft.60 Bluff Rd, Crossville, TN 38555
MLS# 3067549Listed by: ATLAS REAL ESTATE - New
 $449,900Active3 beds 2 baths1,604 sq. ft.
$449,900Active3 beds 2 baths1,604 sq. ft.154 Adler Ln, Crossville, TN 38558
MLS# 3067551Listed by: ATLAS REAL ESTATE - New
 $474,900Active2 beds 2 baths2,061 sq. ft.
$474,900Active2 beds 2 baths2,061 sq. ft.116 Highgate Drive, Crossville, TN 38558
MLS# 1324648Listed by: HOMECOIN.COM
