97 Golf Club Crossover, Crossville, TN 38571
Local realty services provided by:Better Homes and Gardens Real Estate Gwin Realty
97 Golf Club Crossover,Crossville, TN 38571
$319,900
- 3 Beds
- 2 Baths
- 1,757 sq. ft.
- Single family
- Active
Listed by: jeanene a. doran, sarah doran
Office: glade realty
MLS#:1293226
Source:TN_KAAR
Price summary
- Price:$319,900
- Price per sq. ft.:$182.07
- Monthly HOA dues:$225
About this home
Maintenance free living in excellent location, close to I-40, close to Fairfield Glade. Well Maintained , one owner home with open floor plan feels very spacious and light. Hardwood floors in entry way and dining room, tile floors kitchen and bathrooms, carpet in living area and bedrooms/office. Large living room perfect for entertaining with friends and family , kitchen has abundance of cabinets, built in cabinet pantry, excellent kitchen flow. Main bedroom has plenty of space, en suite bathroom with walk in closet with custom shelving. Split bedrooms for privacy. Home has a cozy room behind dining area, den/Tv room and a 12x14 sunroom not included in sq. ft. ( has no separate heat and air) plus a storage shed that is 16x18 attached in back of home. Lovely small courtyard with peaceful view. Just a few miles from Fairfield Glade and with a purchase of a very inexpensive amenity lot buyer could have all membership privileges in Fairfield Glade which include 5 golf courses, 11 lakes, two beaches and marinas, pickleball and tennis courts plus much more. HOA fee for Woodgate townhomes includes lawn care, exterior maintenance, painting front door, roof.
Contact an agent
Home facts
- Year built:2005
- Listing ID #:1293226
- Added:280 day(s) ago
- Updated:December 19, 2025 at 03:44 PM
Rooms and interior
- Bedrooms:3
- Total bathrooms:2
- Full bathrooms:2
- Living area:1,757 sq. ft.
Heating and cooling
- Cooling:Central Cooling
- Heating:Central
Structure and exterior
- Year built:2005
- Building area:1,757 sq. ft.
- Lot area:0.14 Acres
Schools
- High school:Stone Memorial
- Middle school:Crab Orchard
- Elementary school:Crab Orchard
Utilities
- Sewer:Septic Tank
Finances and disclosures
- Price:$319,900
- Price per sq. ft.:$182.07
New listings near 97 Golf Club Crossover
- New
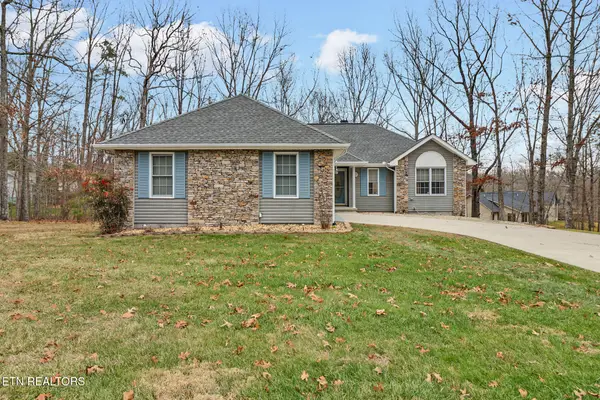 Listed by BHGRE$320,000Active3 beds 2 baths1,658 sq. ft.
Listed by BHGRE$320,000Active3 beds 2 baths1,658 sq. ft.121 St George Drive, Crossville, TN 38558
MLS# 1324569Listed by: BETTER HOMES AND GARDEN REAL ESTATE GWIN REALTY - New
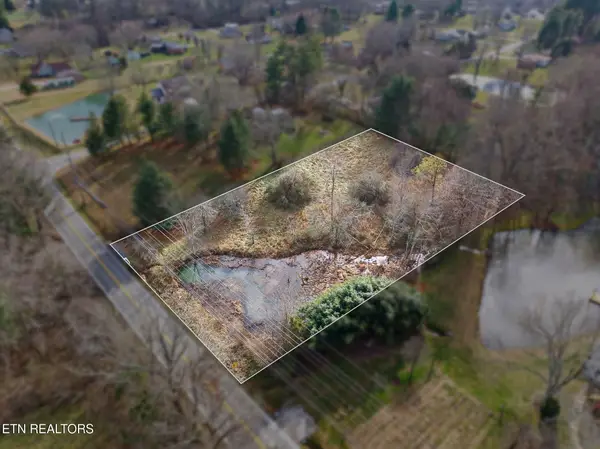 $39,500Active1.37 Acres
$39,500Active1.37 AcresPigeon Ridge Rd, Crossville, TN 38572
MLS# 1324555Listed by: LPT REALTY, LLC - New
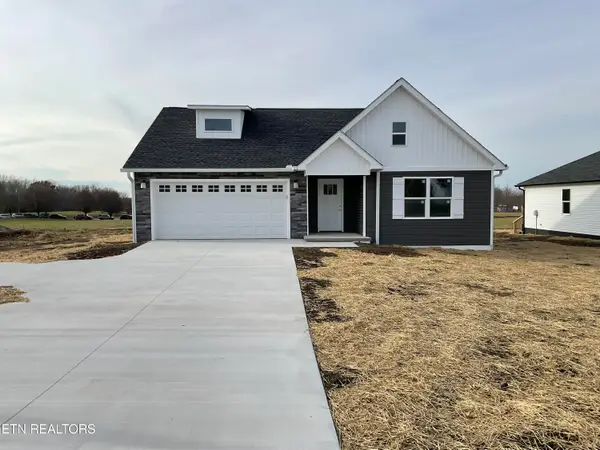 $315,000Active3 beds 2 baths1,388 sq. ft.
$315,000Active3 beds 2 baths1,388 sq. ft.1293 Cook Rd, Crossville, TN 38555
MLS# 1324541Listed by: TENNESSEE REALTY, LLC - New
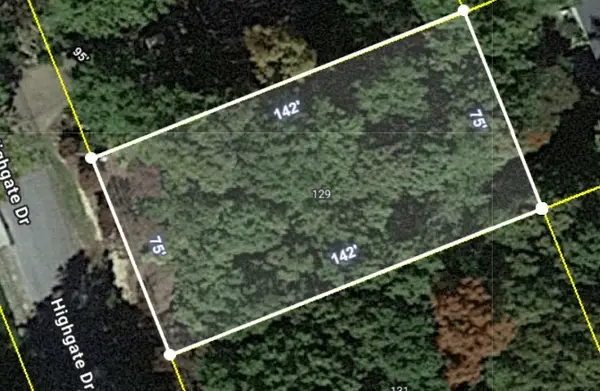 $10,000Active0.24 Acres
$10,000Active0.24 Acres129 Highgate Dr, Crossville, TN 38558
MLS# 3059717Listed by: HAUS REALTY & MANAGEMENT LLC - New
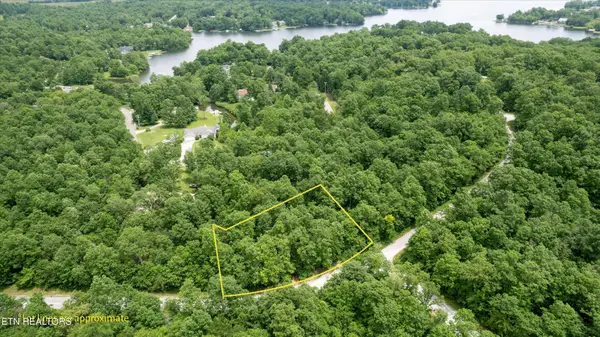 $14,000Active0.55 Acres
$14,000Active0.55 Acres23132315 White Horse Drive, Crossville, TN 38572
MLS# 2980584Listed by: WALLACE - New
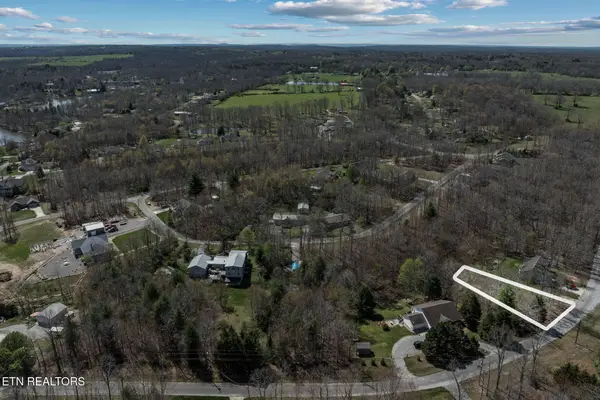 $10,000Active0.22 Acres
$10,000Active0.22 Acres724 Keato Drive, Crossville, TN 38572
MLS# 2980590Listed by: WALLACE - New
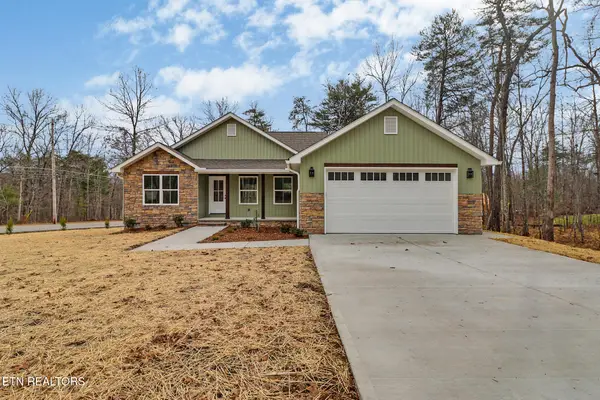 $449,900Active3 beds 2 baths1,604 sq. ft.
$449,900Active3 beds 2 baths1,604 sq. ft.154 Adler Lane, Crossville, TN 38558
MLS# 1324491Listed by: ATLAS REAL ESTATE - New
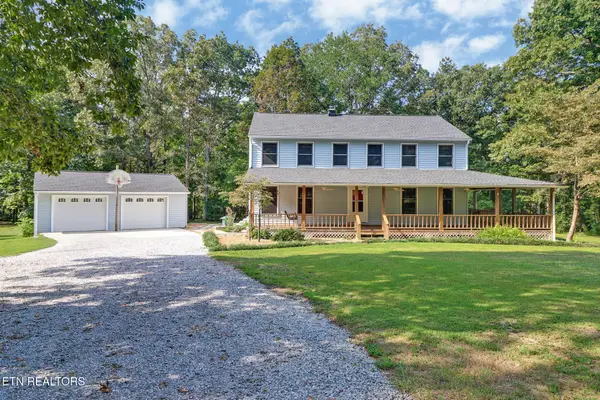 $575,000Active4 beds 3 baths2,408 sq. ft.
$575,000Active4 beds 3 baths2,408 sq. ft.166 Hatler Rd, Crossville, TN 38555
MLS# 1324502Listed by: CENTURY 21 REALTY GROUP, LLC - New
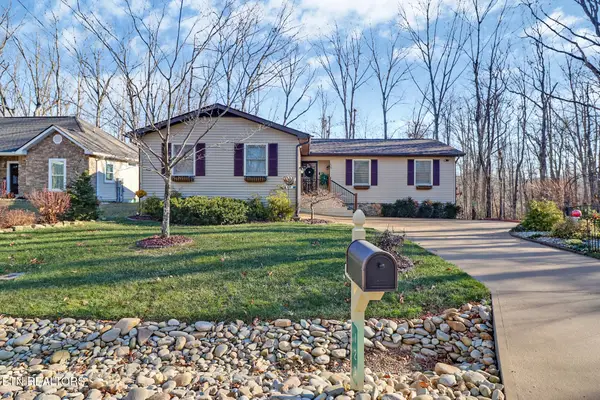 $279,900Active2 beds 2 baths1,262 sq. ft.
$279,900Active2 beds 2 baths1,262 sq. ft.129 Glenwood Drive, Crossville, TN 38558
MLS# 1324506Listed by: CENTURY 21 FOUNTAIN REALTY, LLC - New
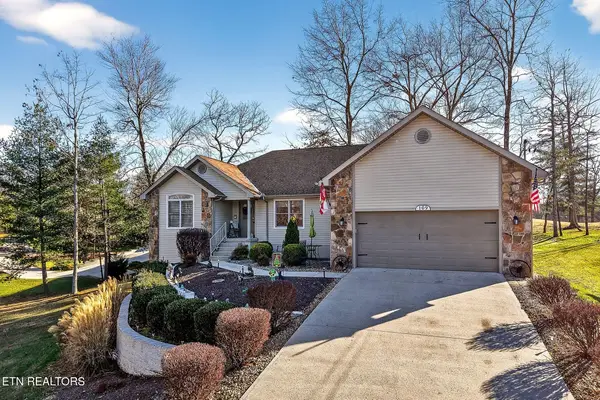 Listed by BHGRE$429,000Active3 beds 2 baths1,951 sq. ft.
Listed by BHGRE$429,000Active3 beds 2 baths1,951 sq. ft.109 Leyden Drive, Crossville, TN 38558
MLS# 1324475Listed by: BETTER HOMES AND GARDEN REAL ESTATE GWIN REALTY
