97 Wilshire Heights Drive, Crossville, TN 38558
Local realty services provided by:Better Homes and Gardens Real Estate Gwin Realty
97 Wilshire Heights Drive,Crossville, TN 38558
$155,000
- 2 Beds
- 3 Baths
- 938 sq. ft.
- Single family
- Pending
Listed by:
- Maggie McHugh(931) 265 - 0746Better Homes and Gardens Real Estate Gwin Realty
MLS#:1312620
Source:TN_KAAR
Price summary
- Price:$155,000
- Price per sq. ft.:$165.25
- Monthly HOA dues:$294
About this home
Condo with Private Patio, Balcony & Rental Potential
The standout feature of this condo is its private outdoor living spaces—a secluded patio framed by privacy fencing on both sides, and a second-floor balcony nestled in the trees, offering shade and a peaceful retreat.
Located in the heart of our golfer's paradise community, this complex is perfectly positioned to enjoy the best of resort-style living. Walk to Monday night live music in the park, the Wednesday morning farmers market, and the state-of-the-art pickleball courts.
Inside, you'll find thoughtful touches throughout. The lower level sits on a slab foundation (no crawl space concerns) and features oak laminate hardwood flooring. The kitchen is enhanced with a bar and deep pantry cabinet storage, providing convenience and functionality. Unlike most units in this complex, this home offers a rare 2-bedroom, 2.5-bath layout, complete with ensuite bathrooms upstairs for added comfort and privacy.
As one of the few remaining condos in the area zoned for both residential living and nightly vacation rentals, this property offers incredible flexibility for either a full-time home or an investment opportunity. Furniture may be negotiated, making this a truly move-in ready option. Rood is only one year old.
Don't miss your chance to secure this condo in an up-and-coming community at an attractive price point! Back on market! Buyer's financing fell through!
Contact an agent
Home facts
- Year built:1972
- Listing ID #:1312620
- Added:121 day(s) ago
- Updated:December 19, 2025 at 08:31 AM
Rooms and interior
- Bedrooms:2
- Total bathrooms:3
- Full bathrooms:2
- Half bathrooms:1
- Living area:938 sq. ft.
Heating and cooling
- Cooling:Central Cooling
- Heating:Central, Electric
Structure and exterior
- Year built:1972
- Building area:938 sq. ft.
- Lot area:0.12 Acres
Utilities
- Sewer:Public Sewer
Finances and disclosures
- Price:$155,000
- Price per sq. ft.:$165.25
New listings near 97 Wilshire Heights Drive
- New
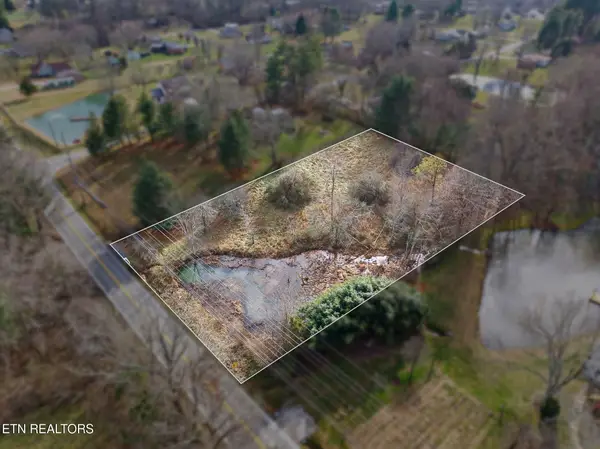 $39,500Active1.37 Acres
$39,500Active1.37 AcresPigeon Ridge Rd, Crossville, TN 38572
MLS# 1324555Listed by: LPT REALTY, LLC - New
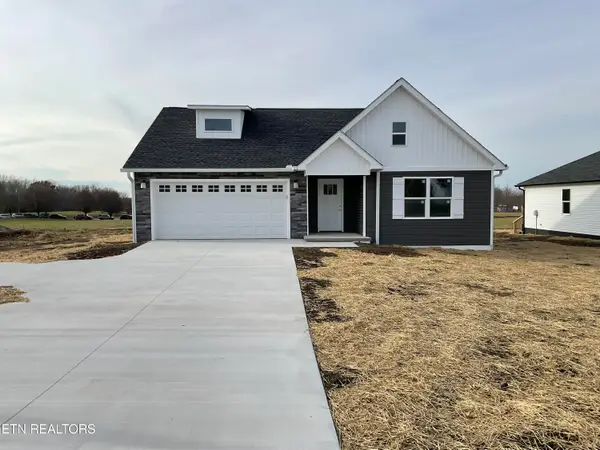 $315,000Active3 beds 2 baths1,388 sq. ft.
$315,000Active3 beds 2 baths1,388 sq. ft.1293 Cook Rd, Crossville, TN 38555
MLS# 1324541Listed by: TENNESSEE REALTY, LLC - New
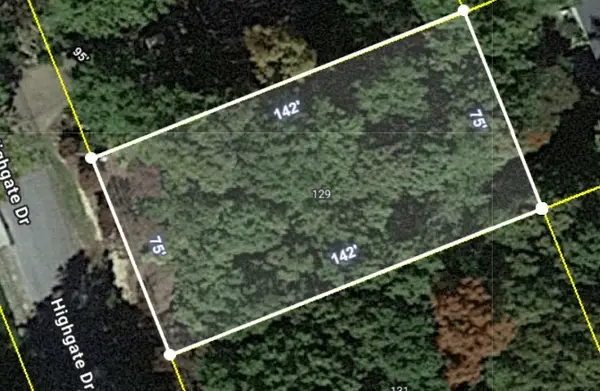 $10,000Active0.24 Acres
$10,000Active0.24 Acres129 Highgate Dr, Crossville, TN 38558
MLS# 3059717Listed by: HAUS REALTY & MANAGEMENT LLC - New
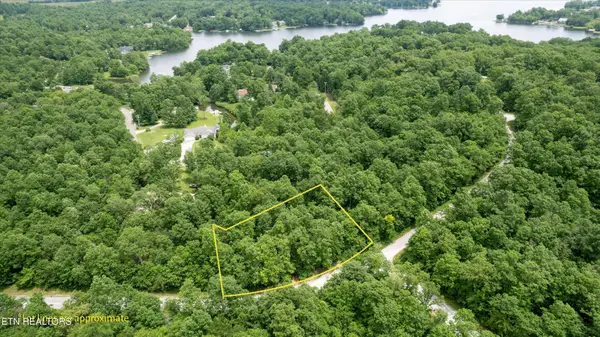 $14,000Active0.55 Acres
$14,000Active0.55 Acres23132315 White Horse Drive, Crossville, TN 38572
MLS# 2980584Listed by: WALLACE - New
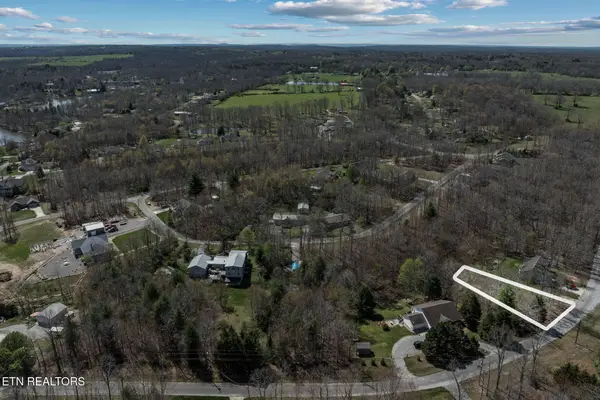 $10,000Active0.22 Acres
$10,000Active0.22 Acres724 Keato Drive, Crossville, TN 38572
MLS# 2980590Listed by: WALLACE - New
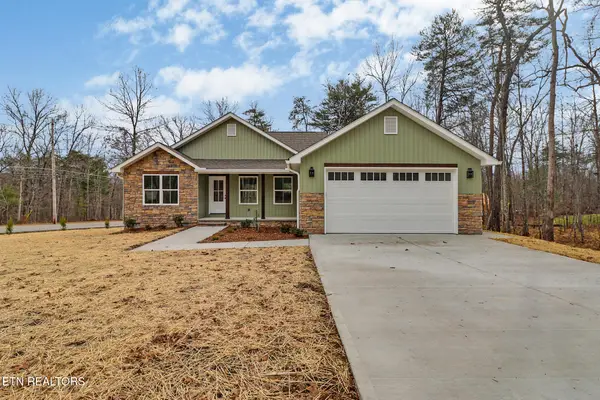 $449,900Active3 beds 2 baths1,604 sq. ft.
$449,900Active3 beds 2 baths1,604 sq. ft.154 Adler Lane, Crossville, TN 38558
MLS# 1324491Listed by: ATLAS REAL ESTATE - New
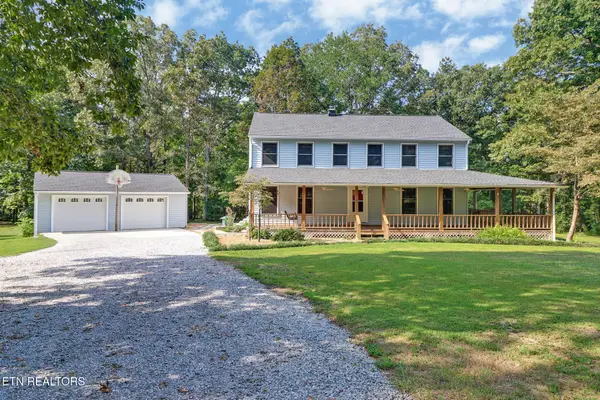 $575,000Active4 beds 3 baths2,408 sq. ft.
$575,000Active4 beds 3 baths2,408 sq. ft.166 Hatler Rd, Crossville, TN 38555
MLS# 1324502Listed by: CENTURY 21 REALTY GROUP, LLC - New
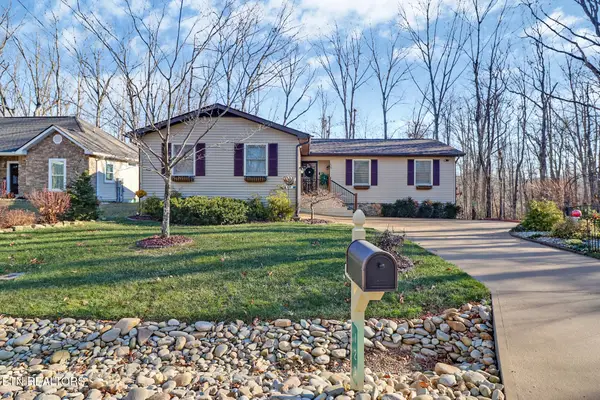 $279,900Active2 beds 2 baths1,262 sq. ft.
$279,900Active2 beds 2 baths1,262 sq. ft.129 Glenwood Drive, Crossville, TN 38558
MLS# 1324506Listed by: CENTURY 21 FOUNTAIN REALTY, LLC - New
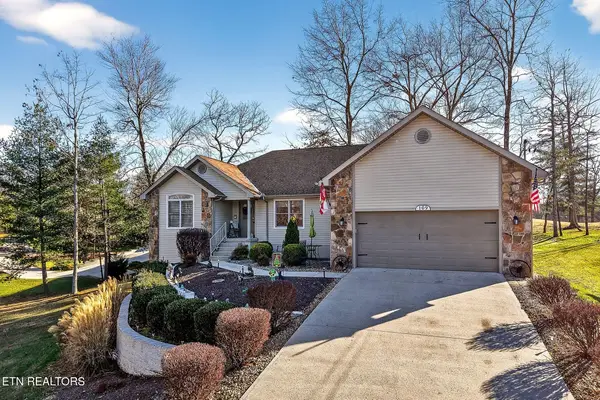 Listed by BHGRE$429,000Active3 beds 2 baths1,951 sq. ft.
Listed by BHGRE$429,000Active3 beds 2 baths1,951 sq. ft.109 Leyden Drive, Crossville, TN 38558
MLS# 1324475Listed by: BETTER HOMES AND GARDEN REAL ESTATE GWIN REALTY - New
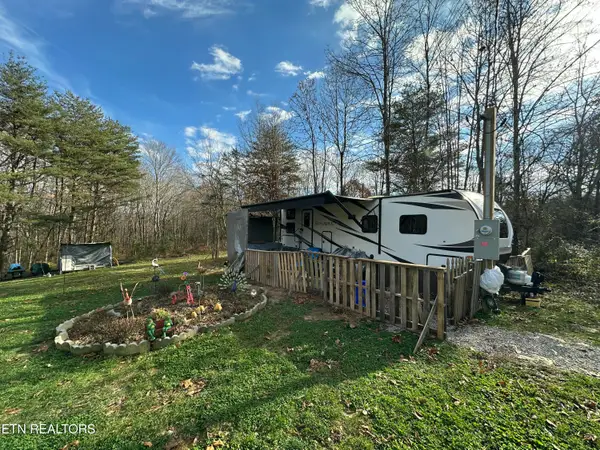 $79,900Active1 beds 1 baths300 sq. ft.
$79,900Active1 beds 1 baths300 sq. ft.341 Dwyer Drive, Crossville, TN 38572
MLS# 1324470Listed by: FIRST REALTY COMPANY
