99 Wilshire Heights Drive #99, Crossville, TN 38558
Local realty services provided by:Better Homes and Gardens Real Estate Jackson Realty
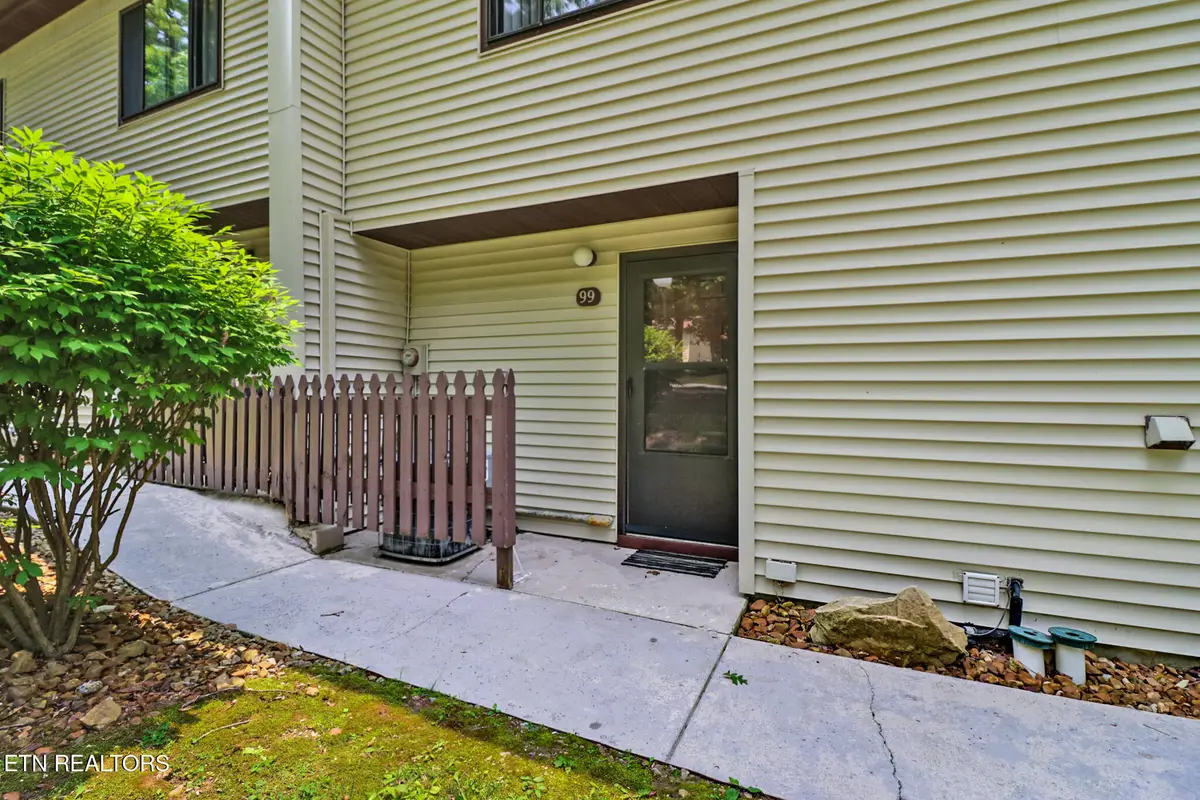
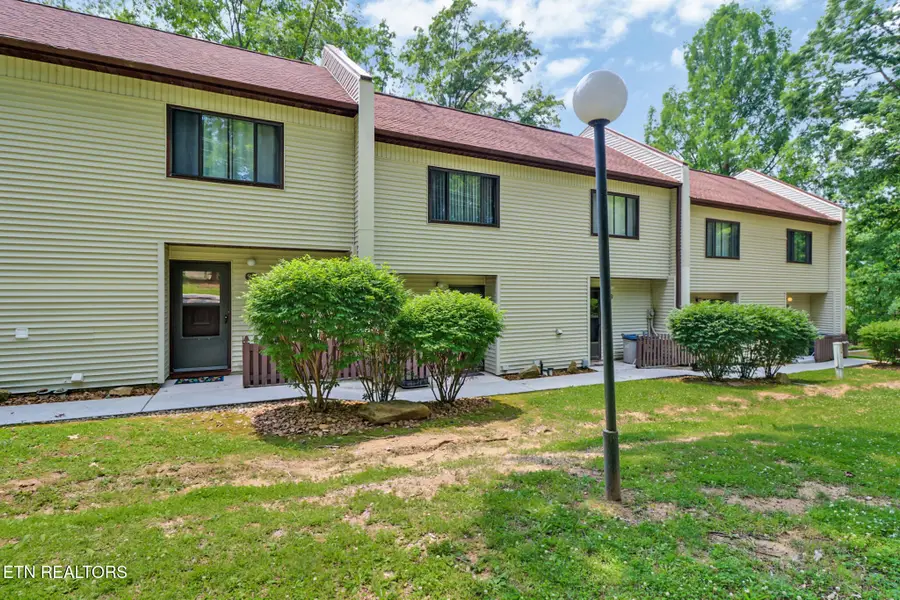

99 Wilshire Heights Drive #99,Crossville, TN 38558
$174,900
- 2 Beds
- 3 Baths
- 938 sq. ft.
- Single family
- Pending
Listed by:kathy brennan
Office:weichert, realtors-the webb agency
MLS#:1303053
Source:TN_KAAR
Price summary
- Price:$174,900
- Price per sq. ft.:$186.46
- Monthly HOA dues:$289
About this home
GOOD NEWS...SELLER IS PAYING THE $5000 TRANSFER FEE! Whether you're looking for a year-round home, a seasonal home or income property you can't do better than this... available furnished or unfurnished
and tucked comfortably in the heart of Fairfield Glade, this two bedroom, two and a half bath condo has it all. Freshly painted in 2024, and featuring new plank flooring, the open concept floorplan invites you into a light, bright environment. The galley kitchen with counter bar, , dining area adjacent to a shiplap wall and living room meet all your needs. The main floor also features a half bath and a new (2023) stackable washer-dryer. Sliding glass doors open to the outdoors and your patio.
Upstairs you will find two bedrooms, one of which features an ensuite bath and a newly painted balcony that overlooks an area with mature trees. The second bath is in the hallway leading to the second bedroom. This unit is within walking distance to the Village Green Mall, Community Club, Tennis Center, Pickleball courts and Wellness Center. Other amenities include 5 golf courses, 11 man-made lakes (stocked for fishing every Spring), and hiking trails. There's no reason to be bored and no time to waste. Book your private showing now ... Buyer to verify all information.
Contact an agent
Home facts
- Year built:1972
- Listing Id #:1303053
- Added:74 day(s) ago
- Updated:July 20, 2025 at 07:28 AM
Rooms and interior
- Bedrooms:2
- Total bathrooms:3
- Full bathrooms:2
- Half bathrooms:1
- Living area:938 sq. ft.
Heating and cooling
- Cooling:Central Cooling
- Heating:Central, Electric
Structure and exterior
- Year built:1972
- Building area:938 sq. ft.
- Lot area:0.12 Acres
Utilities
- Sewer:Public Sewer
Finances and disclosures
- Price:$174,900
- Price per sq. ft.:$186.46
New listings near 99 Wilshire Heights Drive #99
- New
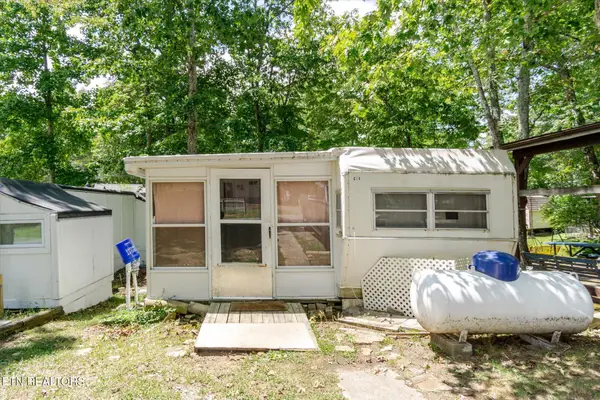 $29,900Active1 beds 1 baths436 sq. ft.
$29,900Active1 beds 1 baths436 sq. ft.80 Hollow Log Tr, Crossville, TN 38572
MLS# 1312103Listed by: ISHAM-JONES REALTY - New
 $6,500Active0.25 Acres
$6,500Active0.25 Acres4127 Sioux Rd, Crossville, TN 38572
MLS# 1312105Listed by: BERKSHIRE HATHAWAY HOMESERVICES SOUTHERN REALTY - New
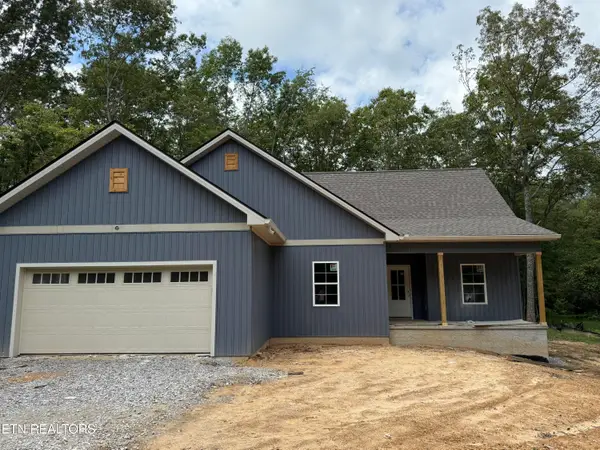 $460,000Active3 beds 2 baths1,612 sq. ft.
$460,000Active3 beds 2 baths1,612 sq. ft.160 Hawes Circle, Crossville, TN 38558
MLS# 1312112Listed by: GLADE REALTY - New
 $6,500Active0.26 Acres
$6,500Active0.26 Acres5305 Pawnee Rd, Crossville, TN 38572
MLS# 1312115Listed by: BERKSHIRE HATHAWAY HOMESERVICES SOUTHERN REALTY - New
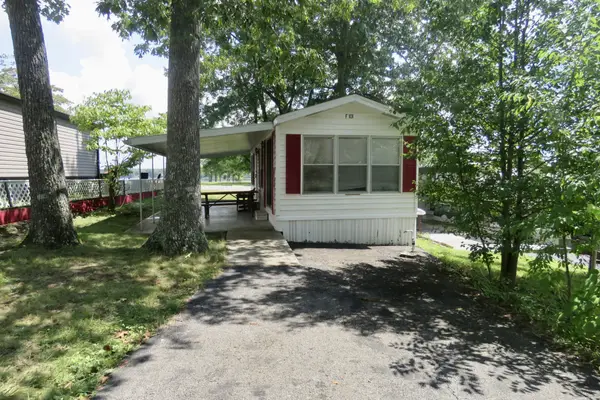 $114,929Active1 beds 1 baths600 sq. ft.
$114,929Active1 beds 1 baths600 sq. ft.131 Commanche Trl, Crossville, TN 38572
MLS# 2974185Listed by: SKENDER-NEWTON REALTY - New
 $29,900Active1 beds 1 baths436 sq. ft.
$29,900Active1 beds 1 baths436 sq. ft.80 Hollow Log Tr, Crossville, TN 38572
MLS# 2974209Listed by: ISHAM JONES REALTY - New
 $10,500Active0.22 Acres
$10,500Active0.22 Acres817 Ojibwa Lane, Crossville, TN 38572
MLS# 1312087Listed by: BERKSHIRE HATHAWAY HOMESERVICES SOUTHERN REALTY - New
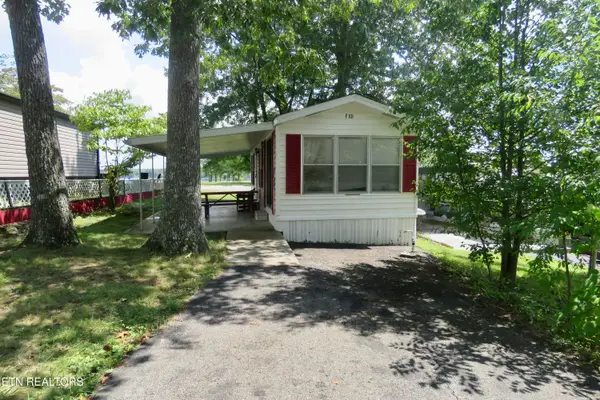 $114,929Active1 beds 1 baths600 sq. ft.
$114,929Active1 beds 1 baths600 sq. ft.131 Commanche Tr, Crossville, TN 38572
MLS# 1312091Listed by: SKENDER-NEWTON REALTY - New
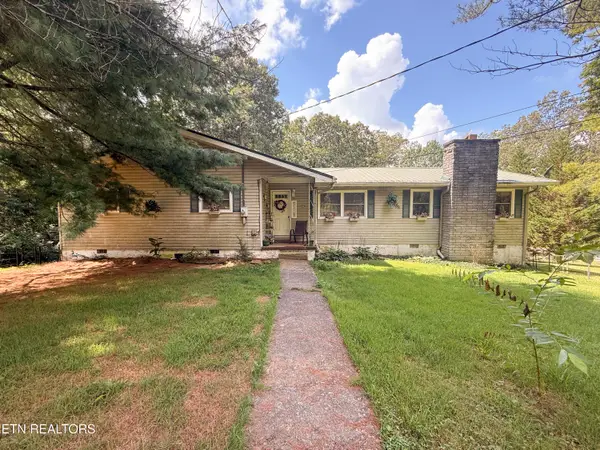 $305,000Active3 beds 2 baths1,524 sq. ft.
$305,000Active3 beds 2 baths1,524 sq. ft.266 Hickory Drive, Crossville, TN 38571
MLS# 1312056Listed by: REALTY EXECUTIVES ASSOCIATES - New
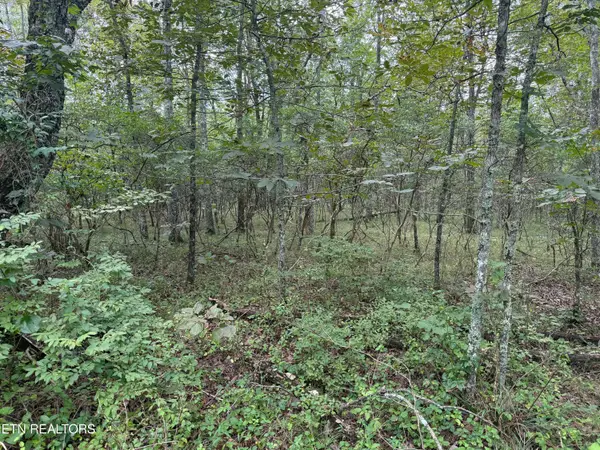 $8,000Active0.24 Acres
$8,000Active0.24 Acres130 Blackburn Drive, Crossville, TN 38558
MLS# 1312049Listed by: COLDWELL BANKER JIM HENRY
