5862 Buckner Loop, Cumberland Furnace, TN 37051
Local realty services provided by:Better Homes and Gardens Real Estate Heritage Group
5862 Buckner Loop,Cumberland Furnace, TN 37051
$739,900
- 3 Beds
- 2 Baths
- 2,010 sq. ft.
- Single family
- Active
Listed by: adam deal
Office: avenue realty group
MLS#:3002925
Source:NASHVILLE
Price summary
- Price:$739,900
- Price per sq. ft.:$368.11
About this home
Welcome to 5862 Buckner Loop, a stunning 3-bedroom, 2-bath home on 18.47 acres of unrestricted Tennessee countryside. This property truly has it all—rolling hillsides with breathtaking views, two stocked ponds, and established trails that are perfect for ATV riding or exploring nature. The grounds are beautifully landscaped, featuring a small potential koi pond near the front entrance surrounded by cedar and other mature trees. You’ll also find a charming orchard with peach, apple, and pear trees (and more!), giving the property self-sustaining character and charm.
For those who enjoy homesteading, the property includes a traditional smokehouse for smoking meats, a chicken coop, and ample open land to create the lifestyle you’ve been dreaming of. Whether you envision a family homestead, a private retreat, or simply a place to enjoy wide-open space, this property offers endless opportunities.
Another major benefit is Tennessee’s no state income tax, making this a wise investment in both lifestyle and value. The location offers the best of both worlds—peaceful country living with convenience: just 10 minutes to Charlotte, 25 minutes to Clarksville, and only 1 hour to Nashville. This home provides a rare balance of privacy, natural beauty, and accessibility that is hard to find.
Contact an agent
Home facts
- Year built:2004
- Listing ID #:3002925
- Added:100 day(s) ago
- Updated:January 10, 2026 at 03:27 PM
Rooms and interior
- Bedrooms:3
- Total bathrooms:2
- Full bathrooms:2
- Living area:2,010 sq. ft.
Heating and cooling
- Cooling:Ceiling Fan(s), Central Air
- Heating:Central
Structure and exterior
- Roof:Asphalt
- Year built:2004
- Building area:2,010 sq. ft.
- Lot area:18.47 Acres
Schools
- High school:Creek Wood High School
- Middle school:Charlotte Middle School
- Elementary school:Vanleer Elementary
Utilities
- Water:Public, Water Available
- Sewer:Septic Tank
Finances and disclosures
- Price:$739,900
- Price per sq. ft.:$368.11
- Tax amount:$1,796
New listings near 5862 Buckner Loop
- New
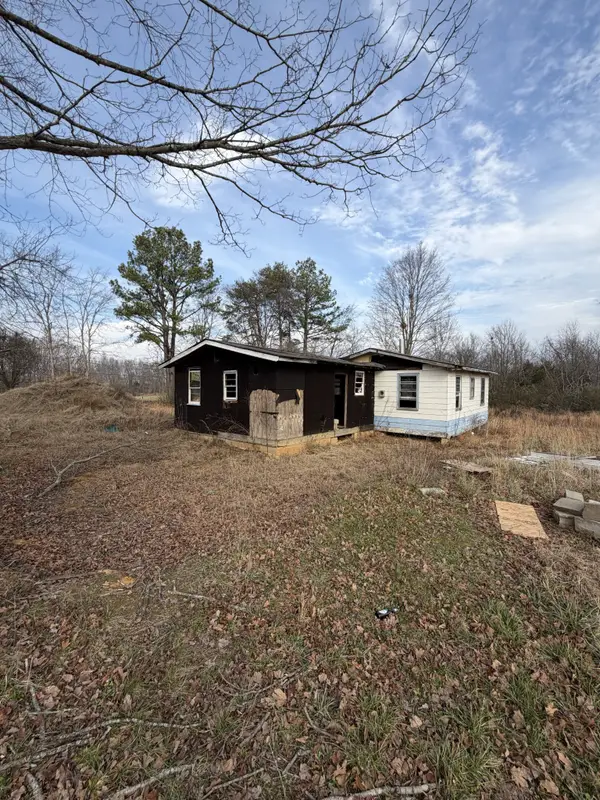 $120,000Active2 beds 1 baths880 sq. ft.
$120,000Active2 beds 1 baths880 sq. ft.650 Daisy Cir, Cumberland Furnace, TN 37051
MLS# 3078668Listed by: HAUS REALTY & MANAGEMENT LLC - New
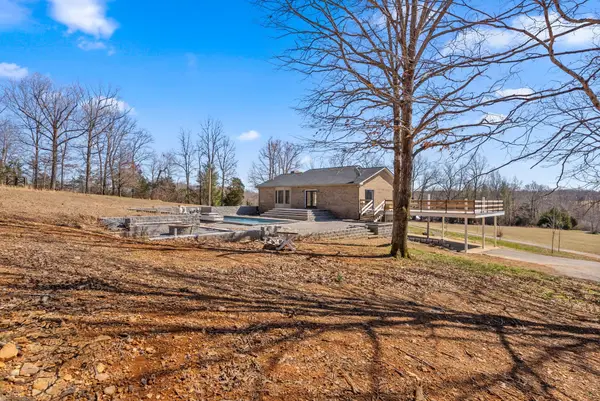 $407,000Active3 beds 2 baths1,545 sq. ft.
$407,000Active3 beds 2 baths1,545 sq. ft.928 Red Bird Ln, Cumberland Furnace, TN 37051
MLS# 3071645Listed by: EXP REALTY - New
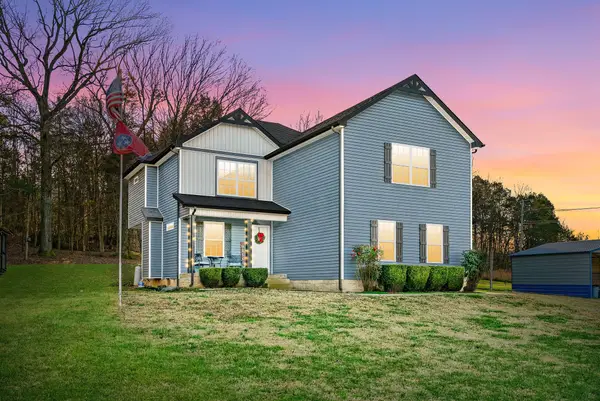 $470,000Active3 beds 3 baths2,195 sq. ft.
$470,000Active3 beds 3 baths2,195 sq. ft.552 Louise Creek Rd, Cumberland Furnace, TN 37051
MLS# 3071556Listed by: BYERS & HARVEY INC. 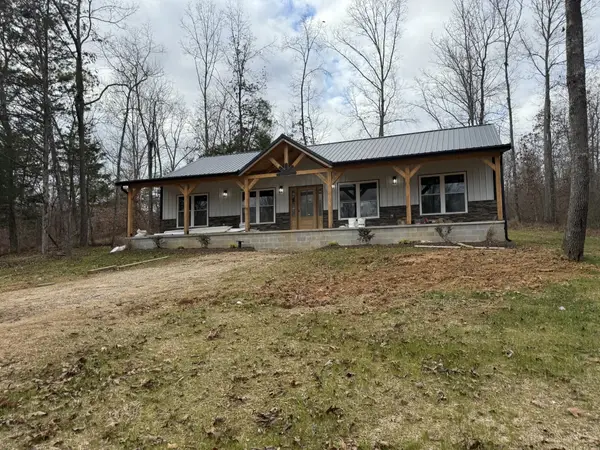 $419,000Active3 beds 2 baths1,580 sq. ft.
$419,000Active3 beds 2 baths1,580 sq. ft.1159 Hilltop Rd, Cumberland Furnace, TN 37051
MLS# 3069493Listed by: BYERS & HARVEY INC. $299,995Pending3 beds 2 baths1,900 sq. ft.
$299,995Pending3 beds 2 baths1,900 sq. ft.2660 Slayden Marion Rd, Cumberland Furnace, TN 37051
MLS# 3068155Listed by: MARK SPAIN REAL ESTATE- Coming Soon
 $435,000Coming Soon3 beds 2 baths
$435,000Coming Soon3 beds 2 baths5740 Highway 48 N, Cumberland Furnace, TN 37051
MLS# 3065275Listed by: THE BAKER BROKERAGE 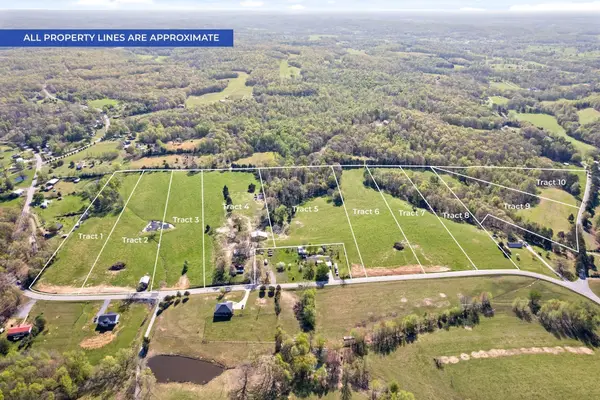 $145,000Active5 Acres
$145,000Active5 Acres5495 Louise Rd, Cumberland Furnace, TN 37051
MLS# 2989632Listed by: CENTURY 21 PLATINUM PROPERTIES $727,500Active4 beds 4 baths2,910 sq. ft.
$727,500Active4 beds 4 baths2,910 sq. ft.5495 Louise Rd, Cumberland Furnace, TN 37051
MLS# 2989635Listed by: CENTURY 21 PLATINUM PROPERTIES $180,000Active6 Acres
$180,000Active6 Acres5479 Louise Rd, Cumberland Furnace, TN 37051
MLS# 2989640Listed by: CENTURY 21 PLATINUM PROPERTIES $750,000Active4 beds 3 baths3,004 sq. ft.
$750,000Active4 beds 3 baths3,004 sq. ft.5479 Louise Rd, Cumberland Furnace, TN 37051
MLS# 2989648Listed by: CENTURY 21 PLATINUM PROPERTIES
