1109 Lake Ridge Drive, Dandridge, TN 37725
Local realty services provided by:Better Homes and Gardens Real Estate Gwin Realty
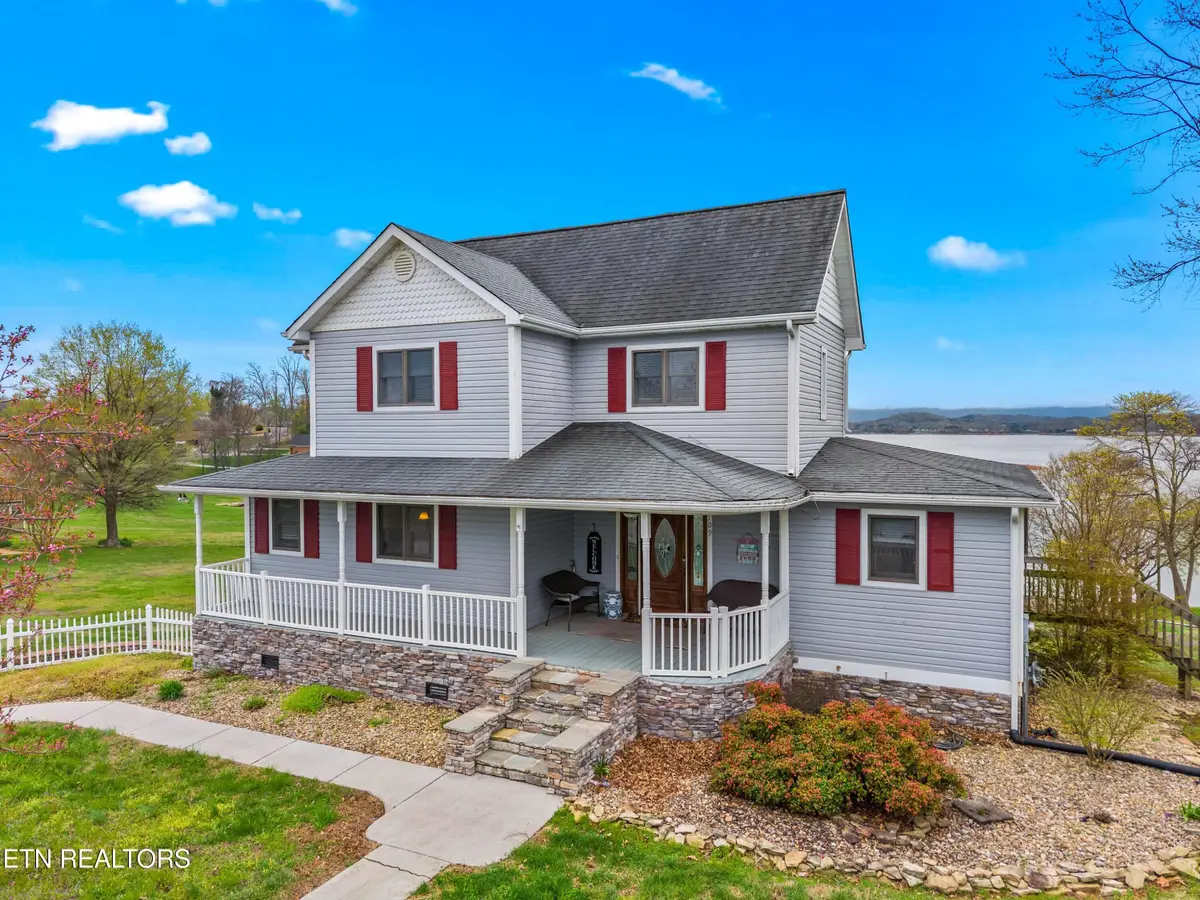
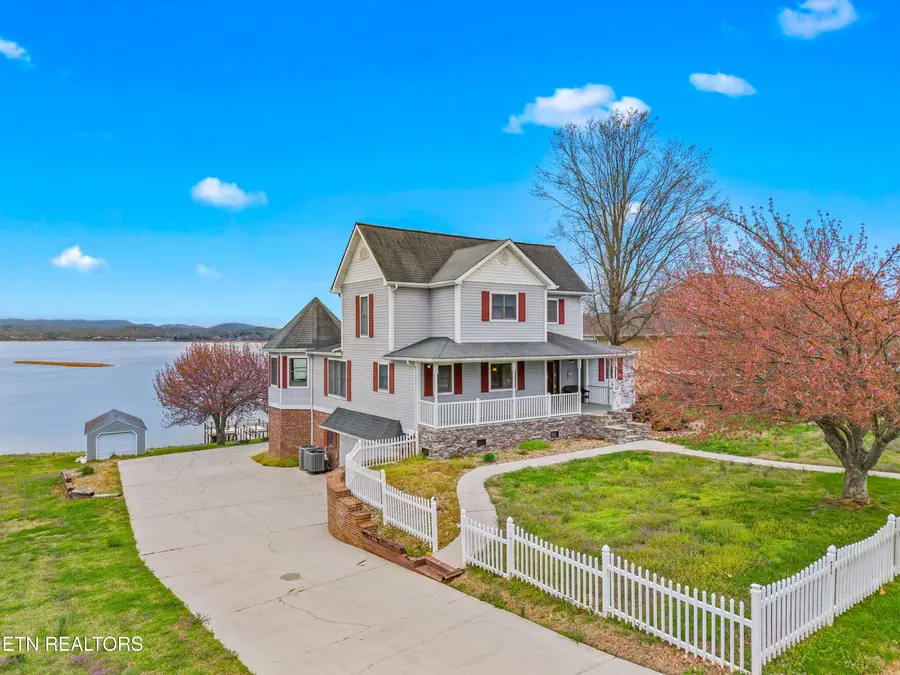
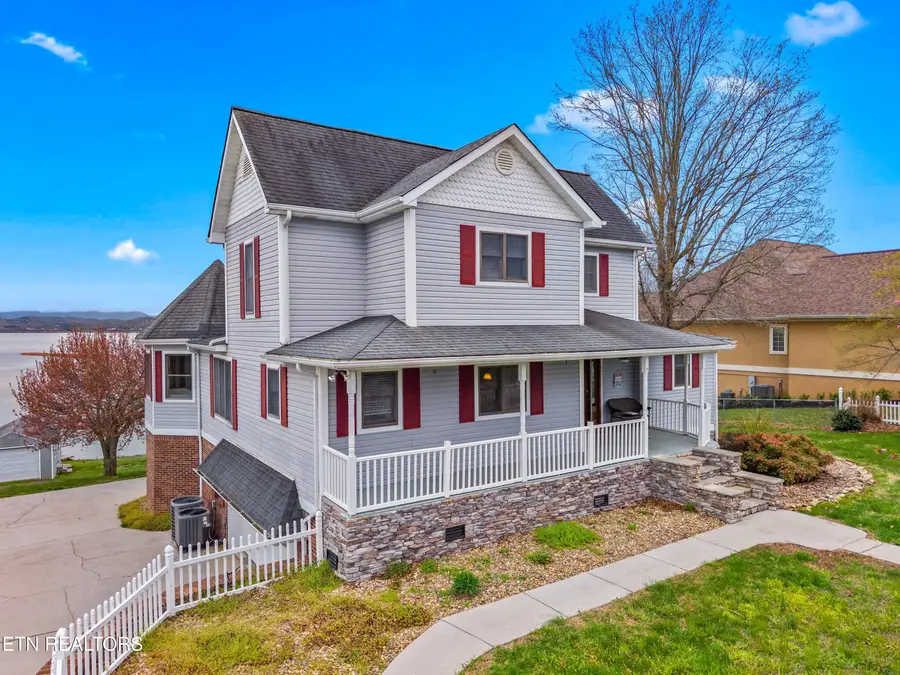
1109 Lake Ridge Drive,Dandridge, TN 37725
$1,100,000
- 3 Beds
- 4 Baths
- 3,181 sq. ft.
- Single family
- Pending
Listed by:valerie fox
Office:crye-leike premier real estate
MLS#:1296224
Source:TN_KAAR
Price summary
- Price:$1,100,000
- Price per sq. ft.:$345.8
About this home
Nestled along the shores of Douglas Lake, this stunning 3 bedroom home offers breathtaking lake and mountain views as well as lake access from your own backyard and private dock.
The updated kitchen with large island gives ample space for family gatherings and opens to a large living room filled with windows overlooking the deck and backyard.
Conveniently located on the main level, the owner's suite offers built in cabinetry, large bathroom and two private decks.
The lower level houses a game room and two separate rooms.
Two car garage in the lower level and separate storage building offer extra space for storage.
The community also has a lake access ramp.
This property combines modern updates with timeless charm, all set against the backdrop of Douglas Lake and the Smoky Mountains. Whether you are seeking a peaceful retreat or an active lakeside lifestyle, this home delivers on all fronts. Schedule your showing today!
Contact an agent
Home facts
- Year built:1988
- Listing Id #:1296224
- Added:129 day(s) ago
- Updated:July 28, 2025 at 06:08 PM
Rooms and interior
- Bedrooms:3
- Total bathrooms:4
- Full bathrooms:3
- Half bathrooms:1
- Living area:3,181 sq. ft.
Heating and cooling
- Cooling:Central Cooling
- Heating:Central, Forced Air
Structure and exterior
- Year built:1988
- Building area:3,181 sq. ft.
- Lot area:2.53 Acres
Schools
- High school:Jefferson County
Utilities
- Sewer:Septic Tank
Finances and disclosures
- Price:$1,100,000
- Price per sq. ft.:$345.8
New listings near 1109 Lake Ridge Drive
- New
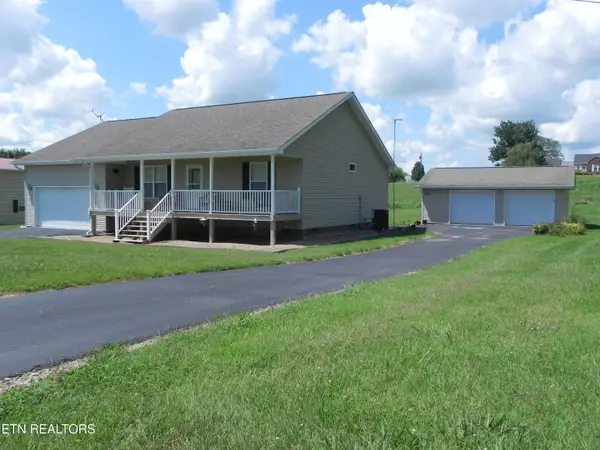 $411,500Active3 beds 2 baths1,371 sq. ft.
$411,500Active3 beds 2 baths1,371 sq. ft.2008 Bessie Slaton Rd, Dandridge, TN 37725
MLS# 1312007Listed by: LAKEWAY REAL ESTATE COMPANY - New
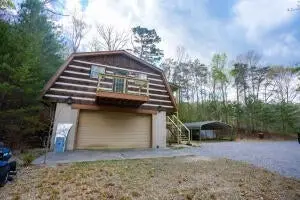 $385,900Active1 beds 1 baths872 sq. ft.
$385,900Active1 beds 1 baths872 sq. ft.1435 Old Chisholm Trl, Dandridge, TN 37725
MLS# 2973712Listed by: THE REAL ESTATE DEPOT - New
 $275,000Active3 beds 2 baths1,352 sq. ft.
$275,000Active3 beds 2 baths1,352 sq. ft.1838 Junior Williams Rd, Dandridge, TN 37725
MLS# 1311863Listed by: FRANKLIN REALTY - New
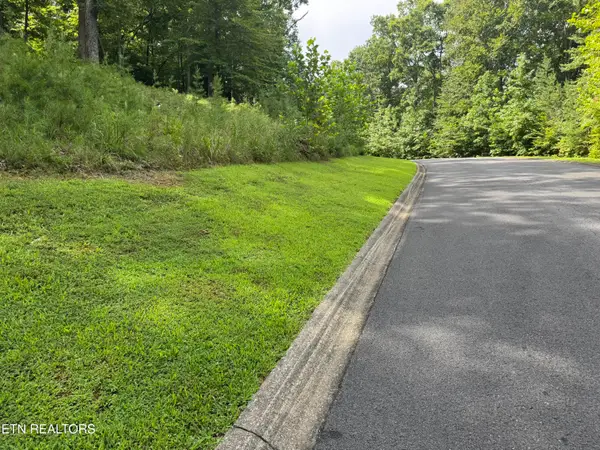 $29,900Active0.92 Acres
$29,900Active0.92 AcresCove Springs Drive, Dandridge, TN 37725
MLS# 1311856Listed by: SMOKY MOUNTAIN REAL ESTATE COR - New
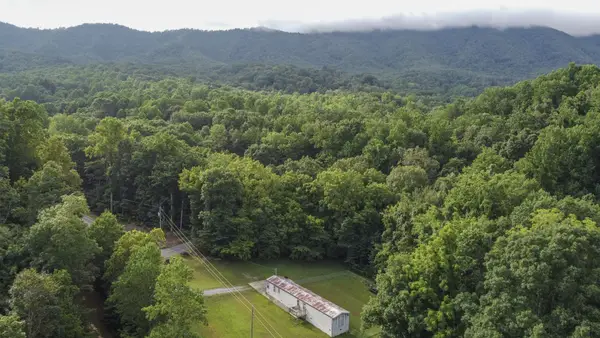 $225,000Active3 beds 2 baths1,216 sq. ft.
$225,000Active3 beds 2 baths1,216 sq. ft.2920 Grapevine Hollow Rd, Dandridge, TN 37725
MLS# 2973193Listed by: SKENDER-NEWTON REALTY - New
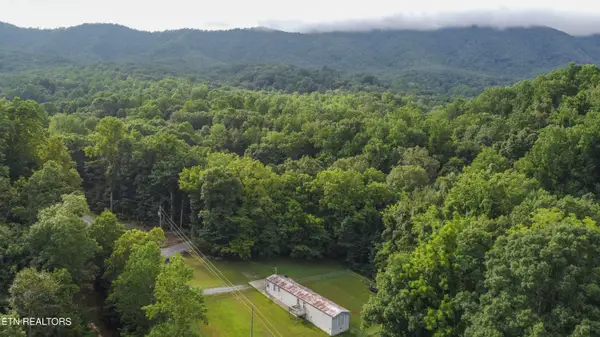 $225,000Active3 beds 2 baths1,216 sq. ft.
$225,000Active3 beds 2 baths1,216 sq. ft.2920 Grapevine Hollow Road, Dandridge, TN 37725
MLS# 1311845Listed by: SKENDER-NEWTON REALTY - New
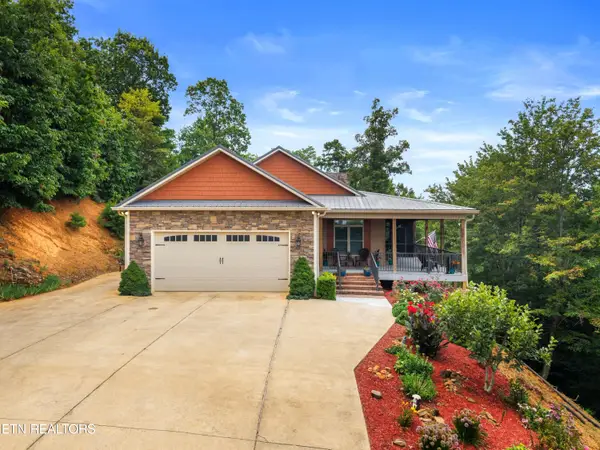 $1,474,900Active3 beds 3 baths2,800 sq. ft.
$1,474,900Active3 beds 3 baths2,800 sq. ft.2278 Lower Rinehart Rd, Dandridge, TN 37725
MLS# 1311673Listed by: FRANKLIN REALTY - New
 $549,900Active3 beds 3 baths2,539 sq. ft.
$549,900Active3 beds 3 baths2,539 sq. ft.145 Skyline Drive, Dandridge, TN 37725
MLS# 1311457Listed by: JACKSON REAL ESTATE & AUCTION 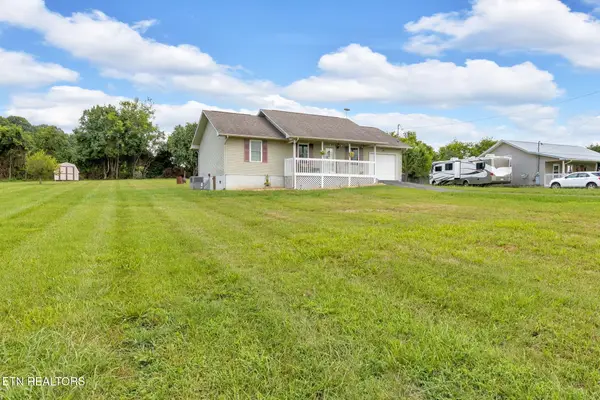 $300,000Pending3 beds 2 baths1,265 sq. ft.
$300,000Pending3 beds 2 baths1,265 sq. ft.661 Ross Drive, Dandridge, TN 37725
MLS# 1311207Listed by: WALLACE- New
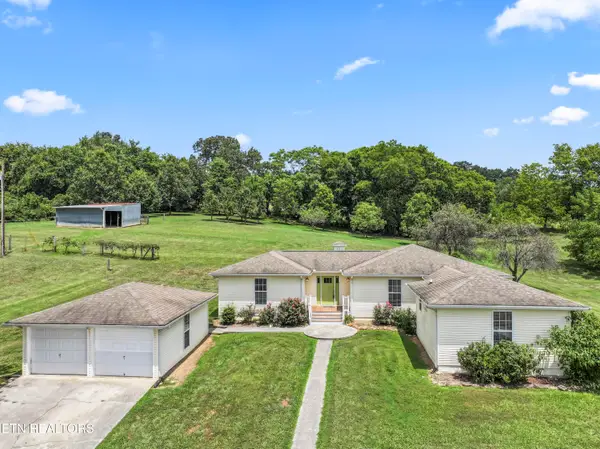 $599,000Active3 beds 2 baths1,895 sq. ft.
$599,000Active3 beds 2 baths1,895 sq. ft.554 Briggs Rd, Dandridge, TN 37725
MLS# 1311046Listed by: GREATER IMPACT REALTY, LLC
