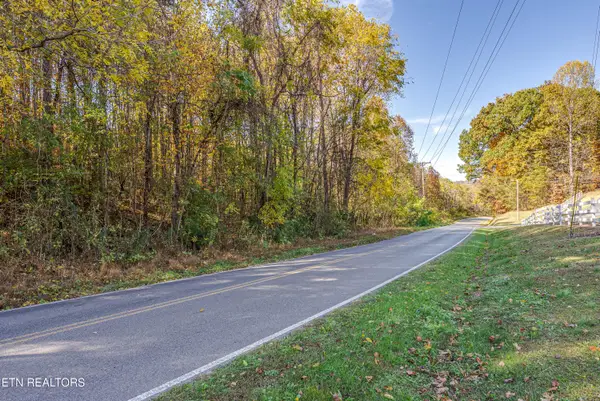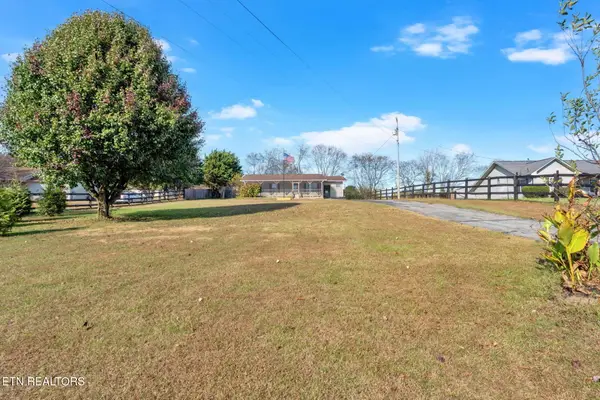1124 Carolina Drive, Dandridge, TN 37725
Local realty services provided by:Better Homes and Gardens Real Estate Ben Bray & Associates
1124 Carolina Drive,Dandridge, TN 37725
$595,000
- 3 Beds
- 3 Baths
- 2,628 sq. ft.
- Single family
- Active
Listed by: david s anderson ii
Office: blue sky realty partners
MLS#:2885409
Source:NASHVILLE
Price summary
- Price:$595,000
- Price per sq. ft.:$226.41
About this home
Back on market due to contingency on buyer's out-of-state home not selling. Perched atop a private hilltop, this exquisitely remodeled 3-bedroom, 2.5-bath home—with a versatile flex space currently used as a gym—offers commanding panoramic views that make every sunrise and sunset feel like a private showing. Set on an expansive, secluded parcel, it's a rare blend of elevated privacy, refined design, and natural beauty.
The home offers a 2 car garage plus newly-added concrete pad for 3+ cars or boat/RV parking and over $160,000 in thoughtful upgrades have been completed within the last two years, seamlessly blending timeless craftsmanship with modern sophistication. The reimagined kitchen features custom cabinetry, premium surfaces, and top-tier appliances—perfect for both gourmet cooking and casual entertaining. Spa-inspired bathrooms, upgraded flooring, an enhanced HVAC system, and meticulous attention to detail inside and out ensure comfort, elegance, and ease.
Beyond the home itself, the location is just as impressive—less than 5 minutes to a public dock on Douglas Lake, 30 minutes to Cherokee Lake, and only 40 minutes to the Great Smoky Mountains. Local hiking trails are also nearby, offering even more ways to explore and enjoy the surrounding natural beauty.
The home's layout includes three spacious bedrooms and two and a half baths, with generous light and premium finishes throughout. Whether you're entertaining under the stars, savoring a peaceful evening on the hillside, or heading out for a spontaneous day on the lake or trail, this is a property for those who value beauty, excellence, and the freedom to live fully.
Contact an agent
Home facts
- Year built:1958
- Listing ID #:2885409
- Added:183 day(s) ago
- Updated:November 15, 2025 at 12:19 AM
Rooms and interior
- Bedrooms:3
- Total bathrooms:3
- Full bathrooms:2
- Half bathrooms:1
- Living area:2,628 sq. ft.
Heating and cooling
- Cooling:Ceiling Fan(s), Central Air
- Heating:Central, Electric
Structure and exterior
- Year built:1958
- Building area:2,628 sq. ft.
- Lot area:2.21 Acres
Schools
- High school:Jefferson Co High School
- Middle school:Maury Middle School
- Elementary school:Dandridge Elementary
Utilities
- Water:Well
- Sewer:Septic Tank
Finances and disclosures
- Price:$595,000
- Price per sq. ft.:$226.41
- Tax amount:$1,575
New listings near 1124 Carolina Drive
- Open Sat, 5 to 7pmNew
 $955,000Active4 beds 4 baths2,680 sq. ft.
$955,000Active4 beds 4 baths2,680 sq. ft.407 Hampton Way, Dandridge, TN 37725
MLS# 1321630Listed by: GREATER IMPACT REALTY - New
 $339,900Active3 beds 2 baths1,409 sq. ft.
$339,900Active3 beds 2 baths1,409 sq. ft.634 Nursery Rd Rd, Dandridge, TN 37725
MLS# 1321557Listed by: CRYE-LEIKE PREMIER REAL ESTATE - New
 $109,900Active3 beds 1 baths840 sq. ft.
$109,900Active3 beds 1 baths840 sq. ft.3860 Collier Loop, Dandridge, TN 37725
MLS# 1321459Listed by: REMAX BETWEEN THE LAKES - New
 $399,000Active3 beds 2 baths1,624 sq. ft.
$399,000Active3 beds 2 baths1,624 sq. ft.1576 Old Chisholm Tr, Dandridge, TN 37725
MLS# 1321385Listed by: BROUGHAM PROPERTIES - New
 $47,275Active0.61 Acres
$47,275Active0.61 AcresLot 21 Green Hill Rd, Dandridge, TN 37725
MLS# 1321290Listed by: MOUNTAIN HOME REALTY - New
 $54,250Active0.7 Acres
$54,250Active0.7 AcresLot 22 Green Hill Rd, Dandridge, TN 37725
MLS# 1321292Listed by: MOUNTAIN HOME REALTY - New
 $757,000Active3 beds 4 baths3,484 sq. ft.
$757,000Active3 beds 4 baths3,484 sq. ft.2940 Beecarter Rd, Dandridge, TN 37725
MLS# 1321183Listed by: KELLER WILLIAMS WEST KNOXVILLE - New
 $339,000Active3 beds 2 baths1,338 sq. ft.
$339,000Active3 beds 2 baths1,338 sq. ft.673 Ross Drive, Dandridge, TN 37725
MLS# 1321160Listed by: WALLACE - New
 $699,900Active3 beds 2 baths1,860 sq. ft.
$699,900Active3 beds 2 baths1,860 sq. ft.1448 Dover Lane, Dandridge, TN 37725
MLS# 1321038Listed by: TENNESSEE ELITE REALTY - New
 $322,900Active3 beds 2 baths1,790 sq. ft.
$322,900Active3 beds 2 baths1,790 sq. ft.350 Bungalow Drive, Dandridge, TN 37725
MLS# 1523449Listed by: JACKSON REAL ESTATE & AUCTION
