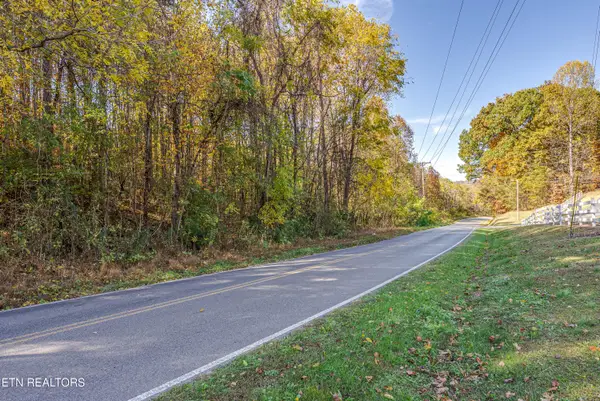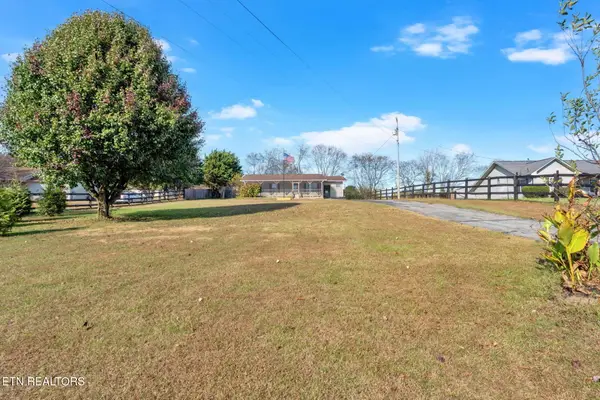1126 Sunshine Drive, Dandridge, TN 37725
Local realty services provided by:Better Homes and Gardens Real Estate Gwin Realty
1126 Sunshine Drive,Dandridge, TN 37725
$379,900
- 3 Beds
- 2 Baths
- 1,360 sq. ft.
- Single family
- Pending
Listed by: rusty admire, mark a. jackson
Office: jackson real estate & auction
MLS#:1316191
Source:TN_KAAR
Price summary
- Price:$379,900
- Price per sq. ft.:$279.34
About this home
Discover serenity just outside Dandridge city limits at 1126 Sunshine Dr., a beautifully renovated 3-bedroom, 2-bathroom home, minutes from Sevierville, Gatlinburg and Pigeon Forge. This stunning property boasts an open floor plan, perfect for seamless living and entertaining, with a bright living area flowing into a modern kitchen. The expansive, fenced in backyard is an oasis, featuring a large deck, a lighted cornhole area for evening fun, and an above ground pool for summer relaxation. A small workshop is ideal for DIY projects, while a 2-car-attached garage and carport offer ample parking and storage. This home also features a beautifully encapsulated crawl space and a recently installed efficient heating and cooling system for year around comfort. and a recently installed efficient heating and cooling system for year around comfort. Surrounded by abundant wildlife, this tranquil retreat is close to the vibrant attractions of Sevierville, Gatlinburg, and Pigeon Forge. Bring your offers and claim this Dandridge Gem today.
Contact an agent
Home facts
- Year built:2005
- Listing ID #:1316191
- Added:49 day(s) ago
- Updated:November 03, 2025 at 04:44 PM
Rooms and interior
- Bedrooms:3
- Total bathrooms:2
- Full bathrooms:2
- Living area:1,360 sq. ft.
Heating and cooling
- Cooling:Central Cooling
- Heating:Propane
Structure and exterior
- Year built:2005
- Building area:1,360 sq. ft.
- Lot area:1.29 Acres
Schools
- High school:Jefferson County
Utilities
- Sewer:Septic Tank
Finances and disclosures
- Price:$379,900
- Price per sq. ft.:$279.34
New listings near 1126 Sunshine Drive
- New
 $109,900Active3 beds 1 baths840 sq. ft.
$109,900Active3 beds 1 baths840 sq. ft.3860 Collier Loop, Dandridge, TN 37725
MLS# 1321459Listed by: REMAX BETWEEN THE LAKES - New
 $399,000Active3 beds 2 baths1,624 sq. ft.
$399,000Active3 beds 2 baths1,624 sq. ft.1576 Old Chisholm Tr, Dandridge, TN 37725
MLS# 1321385Listed by: BROUGHAM PROPERTIES - New
 $47,275Active0.61 Acres
$47,275Active0.61 AcresLot 21 Green Hill Rd, Dandridge, TN 37725
MLS# 1321290Listed by: MOUNTAIN HOME REALTY - New
 $54,250Active0.7 Acres
$54,250Active0.7 AcresLot 22 Green Hill Rd, Dandridge, TN 37725
MLS# 1321292Listed by: MOUNTAIN HOME REALTY - New
 $757,000Active3 beds 4 baths3,484 sq. ft.
$757,000Active3 beds 4 baths3,484 sq. ft.2940 Beecarter Rd, Dandridge, TN 37725
MLS# 1321183Listed by: KELLER WILLIAMS WEST KNOXVILLE - New
 $339,000Active3 beds 2 baths1,338 sq. ft.
$339,000Active3 beds 2 baths1,338 sq. ft.673 Ross Drive, Dandridge, TN 37725
MLS# 1321160Listed by: WALLACE - New
 $699,900Active3 beds 2 baths1,860 sq. ft.
$699,900Active3 beds 2 baths1,860 sq. ft.1448 Dover Lane, Dandridge, TN 37725
MLS# 1321038Listed by: TENNESSEE ELITE REALTY - New
 $322,900Active3 beds 2 baths1,790 sq. ft.
$322,900Active3 beds 2 baths1,790 sq. ft.350 Bungalow Drive, Dandridge, TN 37725
MLS# 1523449Listed by: JACKSON REAL ESTATE & AUCTION - New
 $326,900Active3 beds 2 baths1,790 sq. ft.
$326,900Active3 beds 2 baths1,790 sq. ft.354 Bungalow Drive, Dandridge, TN 37725
MLS# 1523450Listed by: JACKSON REAL ESTATE & AUCTION - New
 $399,900Active2.45 Acres
$399,900Active2.45 Acres5R-2 Milldale Rd, Dandridge, TN 37725
MLS# 1320822Listed by: THE HOME TEAM REAL ESTATE CO.
