132 Skyline Drive, Dandridge, TN 37725
Local realty services provided by:Better Homes and Gardens Real Estate Jackson Realty
Listed by: scott felske
Office: tennessee life real estate professionals
MLS#:1275094
Source:TN_KAAR
Price summary
- Price:$649,900
- Price per sq. ft.:$191.09
About this home
It all started with that view! Mr. & Mrs. Clean must live here... From top to bottom, prepare to be impressed with the cleanliness and condition of this home. Enjoy two screened porches and room for your treasures and hobbies with 3 garages that hold a total of 5 cars. Upon entry, you will marvel at the gleaming hardwood floors, gorgeous updated kitchen, and open airy feel. Perfectly suited for one level living (plus bonuses), the main floor is walk in accessible, with a generous Master suite, dedicated laundry room, main two car garage, two extra bedrooms, 2nd full bath, screened porch with unbelievable mountain view, and the open living/dining/kitchen area with vaulted ceiling and fireplace. Downstairs, find another large living room with fireplace, large room adjacent to the 3rd full bathroom that is currently used as a bedroom, another screened porch with pet door to fenced yard area, and an oversized one car garage. Down the second driveway, find access to the 3rd garage, also accommodating two cars and the large 1/2 acre+ back yard. Dandridge,TN is a lovely small historic town with low cost of living, low, low property taxes, no state income tax, and everything you need, with great restaurants, shopping, and medical facilities. The area is surrounded by beautiful lakes, parks, walking, biking, and driving trails. This home has access to high speed internet and can be a remote worker's dream or an easy commute to growing cities of Jefferson City, Morristown, and Sevierville. The fun and excitement of Pigeon Forge, Gatlinburg, and the Great Smoky Mountains National Park are half an hour away. Don't miss your chance to live your dream life here. Call to schedule your private showing today!
Contact an agent
Home facts
- Year built:2006
- Listing ID #:1275094
- Added:529 day(s) ago
- Updated:February 11, 2026 at 03:25 PM
Rooms and interior
- Bedrooms:3
- Total bathrooms:3
- Full bathrooms:3
- Living area:3,401 sq. ft.
Heating and cooling
- Cooling:Central Cooling
- Heating:Central, Electric
Structure and exterior
- Year built:2006
- Building area:3,401 sq. ft.
- Lot area:0.59 Acres
Schools
- High school:Jefferson County
Utilities
- Sewer:Septic Tank
Finances and disclosures
- Price:$649,900
- Price per sq. ft.:$191.09
New listings near 132 Skyline Drive
- New
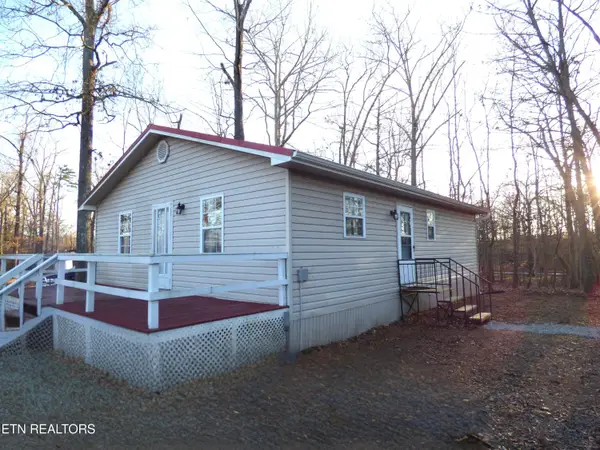 $219,900Active2 beds 1 baths1,040 sq. ft.
$219,900Active2 beds 1 baths1,040 sq. ft.1369 Waterfront Drive, Dandridge, TN 37725
MLS# 1329091Listed by: FRANKLIN REALTY - New
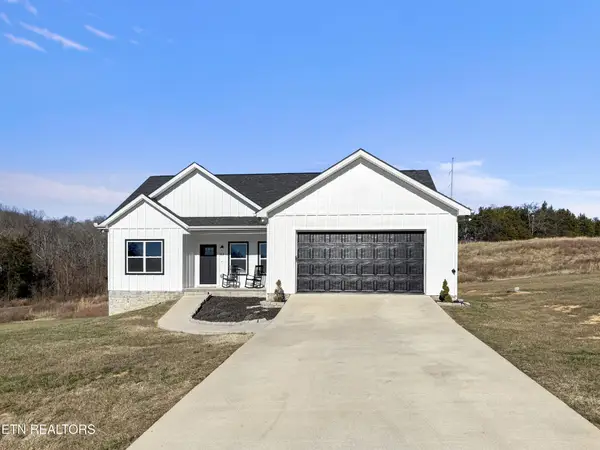 $499,900Active3 beds 2 baths1,417 sq. ft.
$499,900Active3 beds 2 baths1,417 sq. ft.813 Clear Sail Way, Dandridge, TN 37725
MLS# 3128116Listed by: THE REAL ESTATE DEPOT - New
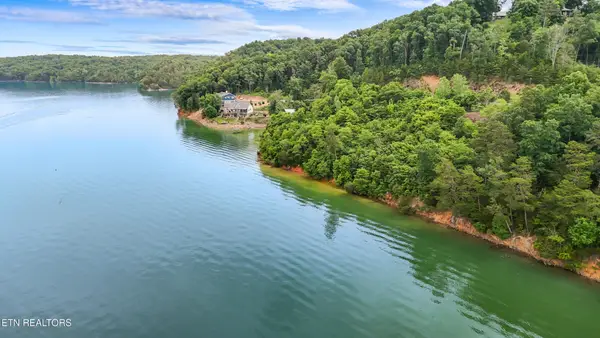 $199,900Active2.1 Acres
$199,900Active2.1 Acres65 Stone Bridge Drive, Dandridge, TN 37725
MLS# 3128121Listed by: THE REAL ESTATE DEPOT - New
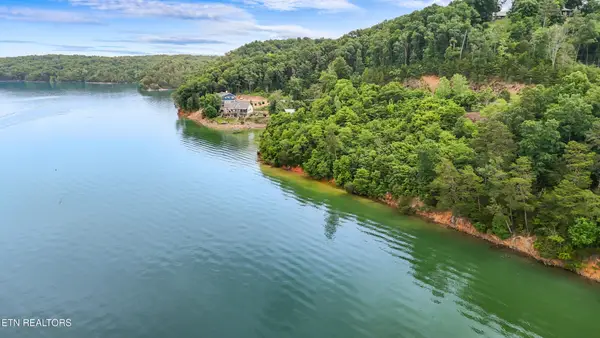 $219,900Active14.08 Acres
$219,900Active14.08 Acres64 Stone Bridge Drive, Dandridge, TN 37725
MLS# 3128122Listed by: THE REAL ESTATE DEPOT - New
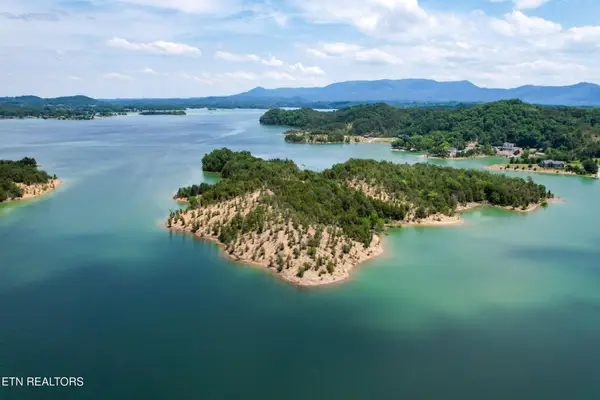 $499,900Active11 Acres
$499,900Active11 Acres0 Douglas Lake Is, Dandridge, TN 37725
MLS# 3128128Listed by: THE REAL ESTATE DEPOT - New
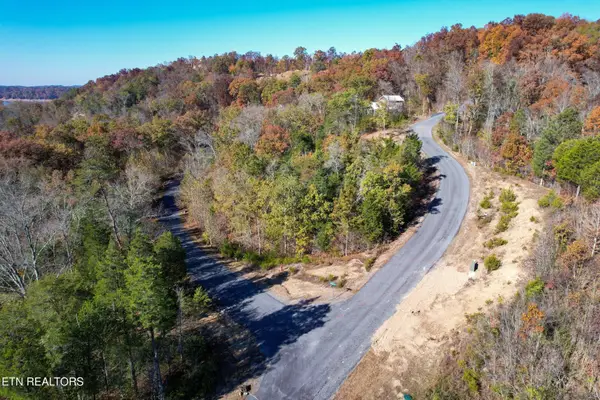 $37,900Active0.57 Acres
$37,900Active0.57 Acres86 Stone Bridge Drive, Dandridge, TN 37725
MLS# 3128130Listed by: THE REAL ESTATE DEPOT - New
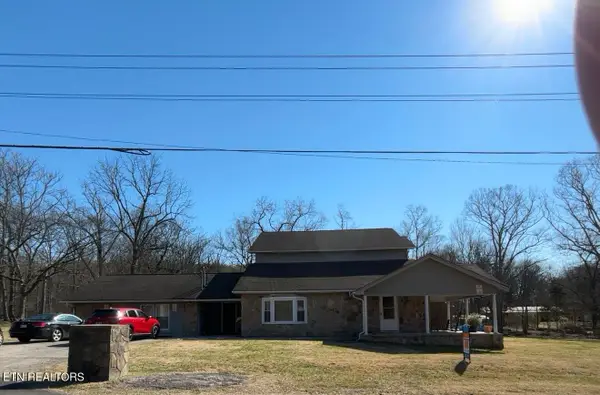 $549,000Active-- beds -- baths3,432 sq. ft.
$549,000Active-- beds -- baths3,432 sq. ft.799 Haynes Rd #a,b,c, Dandridge, TN 37725
MLS# 1328956Listed by: PHIL COBBLE FINE HOMES & LAND - New
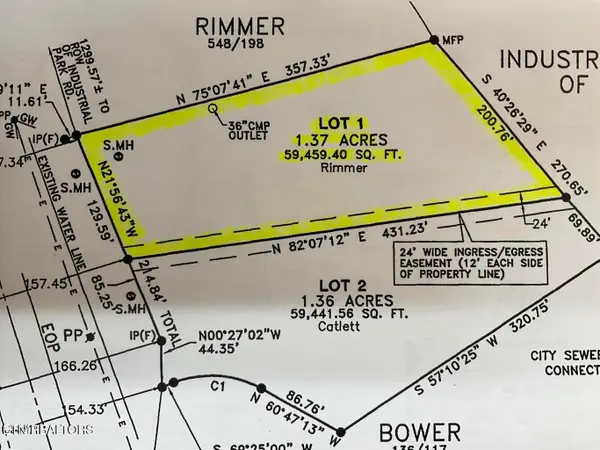 $299,000Active1.37 Acres
$299,000Active1.37 Acres+-1.37 Ac Highway 92, Dandridge, TN 37725
MLS# 1328908Listed by: THE HOME TEAM REAL ESTATE CO. - New
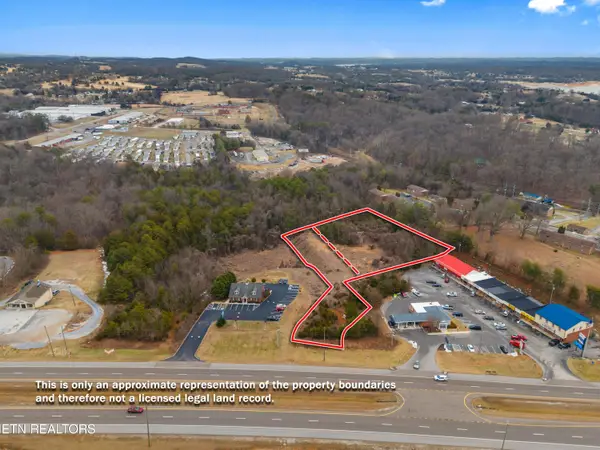 $299,900Active2.42 Acres
$299,900Active2.42 AcresPar. 11&12 Highway 92 S, Dandridge, TN 37725
MLS# 1328852Listed by: FRANKLIN REALTY - New
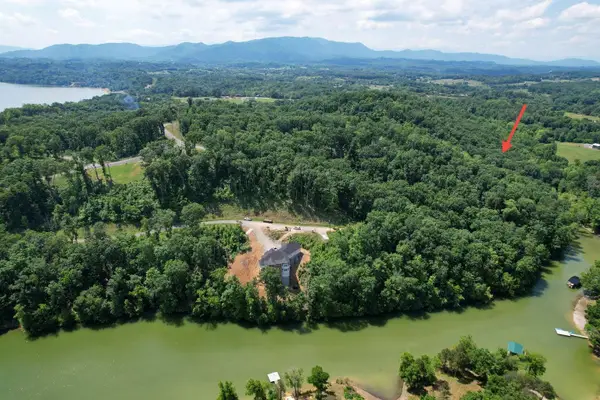 $130,000Active2.95 Acres
$130,000Active2.95 Acres102 Ridgeline Trail, Dandridge, TN 37725
MLS# 3122324Listed by: THE REAL ESTATE DEPOT

