1410 Clear Pt Tr, Dandridge, TN 37725
Local realty services provided by:Better Homes and Gardens Real Estate Gwin Realty
1410 Clear Pt Tr,Dandridge, TN 37725
$550,000
- 5 Beds
- 4 Baths
- 3,084 sq. ft.
- Single family
- Pending
Listed by: frances vineyard
Office: southern homes & farms, llc.
MLS#:1299006
Source:TN_KAAR
Price summary
- Price:$550,000
- Price per sq. ft.:$178.34
- Monthly HOA dues:$75
About this home
2.34-acre corner lot with Smoky Mountain views, lake access, and gated security in one of Dandridge's most scenic communities. Experience resort-style living with neighborhood amenities, privacy, and year-round beauty.
Welcome to Waterside on Douglas Lake — a premier gated neighborhood known for unforgettable lake days and peaceful mountain sunsets. This spacious 5-bedroom home sits on a wooded lot offering year-round mountain views and seasonal views of Douglas Lake, just minutes from historic downtown Dandridge.
Inside You'll Love:
• Brand new double wood front doors for a stunning first impression
• Main-level primary suite with double vanity + large walk-in closet
• Open-concept living + kitchen designed for gathering
• 2nd level living space with 3 rooms perfect for hosting holidays
• Finished lower-level flex space ideal for guests, hobbies, or a rec room with AFS warranty
Outside & Community Perks:
• Douglas Lake access with private neighborhood dock & boat slip
• Neighborhood pool, pavilion (with showers/bath), and grilling area
• Designated lot for RV, boat, or trailer parking
• STR + Airbnb friendly gated community
• Low-maintenance exterior & peaceful wooded setting
Why Dandridge?
Tennessee's second-oldest town offers small-town charm, local shops, lakefront dining, and the natural beauty of East Tennessee. With easy access to I-40, you're less than 30 minutes from Knoxville and the Great Smoky Mountains National Park.
Whether you're dreaming of a second home, building an investment portfolio, or ready to enjoy more life by the lake, THIS is the one to see.
Contact an agent
Home facts
- Year built:2022
- Listing ID #:1299006
- Added:400 day(s) ago
- Updated:December 20, 2025 at 12:08 AM
Rooms and interior
- Bedrooms:5
- Total bathrooms:4
- Full bathrooms:3
- Half bathrooms:1
- Living area:3,084 sq. ft.
Heating and cooling
- Cooling:Central Cooling
- Heating:Electric, Heat Pump
Structure and exterior
- Year built:2022
- Building area:3,084 sq. ft.
- Lot area:2.34 Acres
Schools
- High school:Jefferson County
Finances and disclosures
- Price:$550,000
- Price per sq. ft.:$178.34
New listings near 1410 Clear Pt Tr
- New
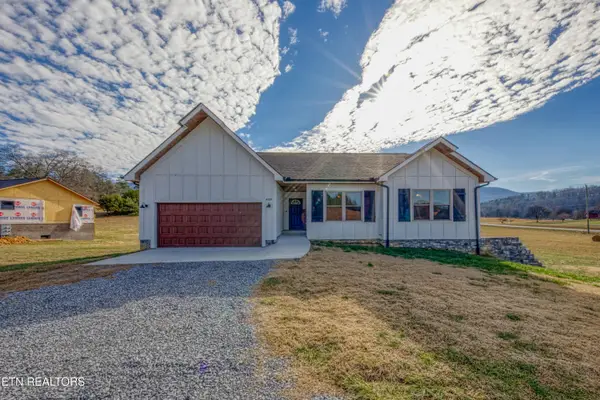 $639,900Active4 beds 3 baths3,000 sq. ft.
$639,900Active4 beds 3 baths3,000 sq. ft.4309 Newport Hwy, Dandridge, TN 37725
MLS# 1324485Listed by: WALLACE - New
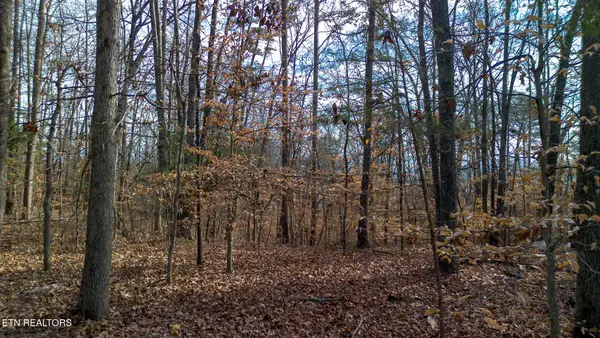 $249,900Active5 Acres
$249,900Active5 AcresTract 4 Armstrong Drive, Dandridge, TN 37725
MLS# 1324461Listed by: REMAX BETWEEN THE LAKES - New
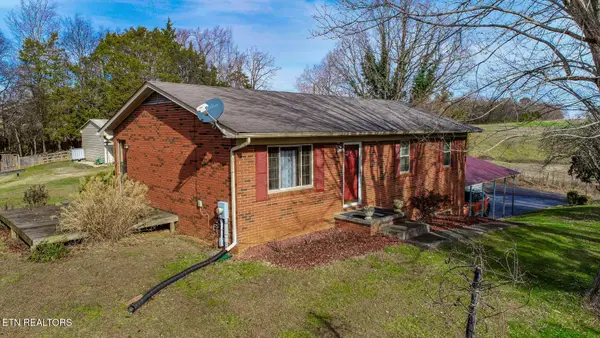 $349,900Active4 beds 2 baths2,132 sq. ft.
$349,900Active4 beds 2 baths2,132 sq. ft.339 Bramble Ln, Dandridge, TN 37725
MLS# 1324375Listed by: MASSEY REALTY - New
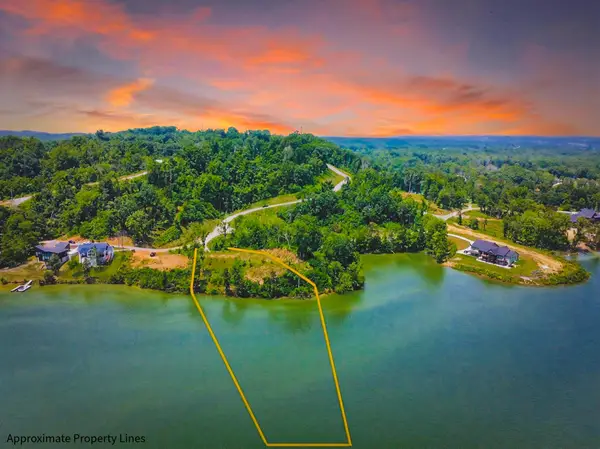 $455,000Active2.79 Acres
$455,000Active2.79 Acres0 Big Cove Drive #110, Dandridge, TN 37725
MLS# 1525291Listed by: RE/MAX RENAISSANCE REALTORS - New
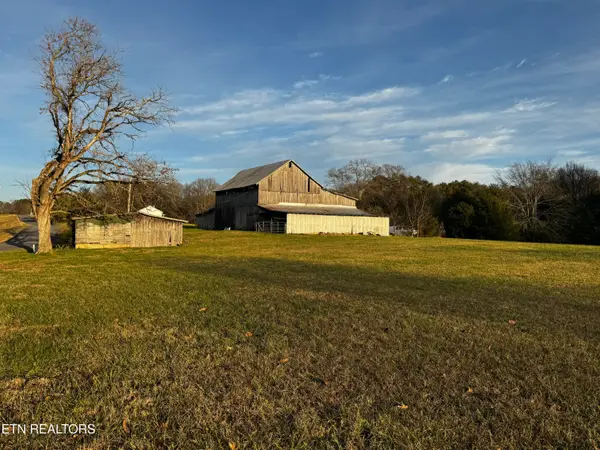 $649,900Active15.58 Acres
$649,900Active15.58 AcresSlover Springs/sandy Ridge Rd, Dandridge, TN 37725
MLS# 1324220Listed by: TN LIVING REALTY LLC - New
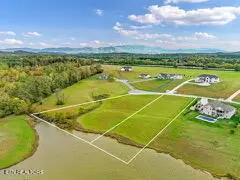 $329,000Active2.79 Acres
$329,000Active2.79 AcresTBD Fair Meadow Drive, Dandridge, TN 37725
MLS# 1324215Listed by: GREATER IMPACT REALTY - New
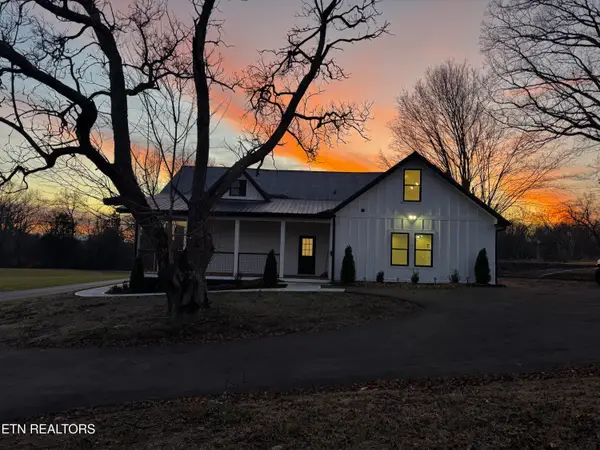 $699,900Active4 beds 3 baths2,706 sq. ft.
$699,900Active4 beds 3 baths2,706 sq. ft.1545 Slover Springs Rd, Dandridge, TN 37725
MLS# 1324217Listed by: TN LIVING REALTY LLC  $60,000Pending1.01 Acres
$60,000Pending1.01 AcresLot 20 Meadowcrest Lane, Dandridge, TN 37725
MLS# 1324022Listed by: SOUTHBOUND REAL ESTATE, LLC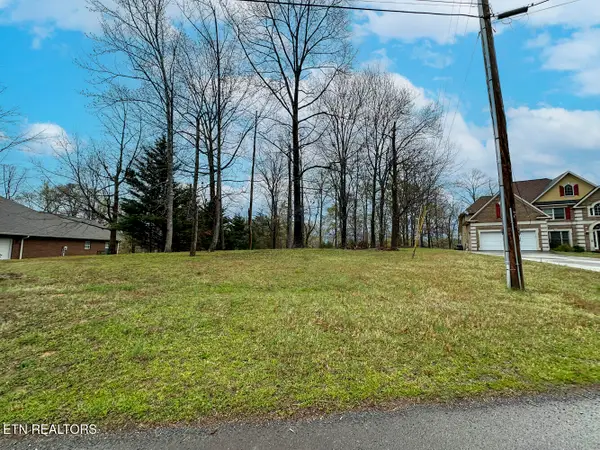 $229,000Active0.87 Acres
$229,000Active0.87 Acres0 David Swann Drive, Dandridge, TN 37725
MLS# 1323758Listed by: JACKSON REAL ESTATE & AUCTION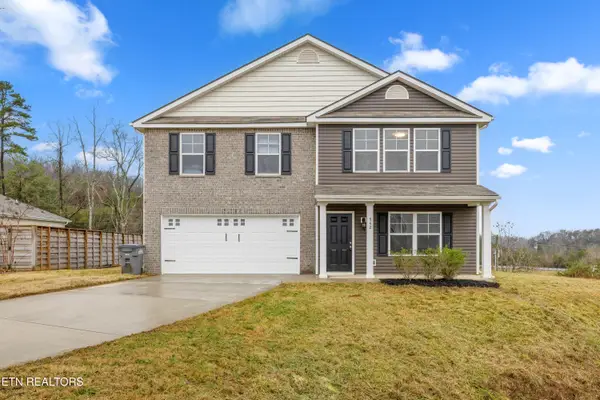 $399,900Active4 beds 3 baths2,800 sq. ft.
$399,900Active4 beds 3 baths2,800 sq. ft.542 Reserve Way, Dandridge, TN 37725
MLS# 1323668Listed by: VANGUARD REALTY, INC.
