206 Eagle View Drive, Dandridge, TN 37725
Local realty services provided by:Better Homes and Gardens Real Estate Gwin Realty
206 Eagle View Drive,Dandridge, TN 37725
$1,275,000
- 4 Beds
- 6 Baths
- 5,500 sq. ft.
- Single family
- Active
Listed by: keela payne
Office: mountain home realty
MLS#:1303430
Source:TN_KAAR
Price summary
- Price:$1,275,000
- Price per sq. ft.:$231.82
About this home
Welcome to your dream home where luxury meets lifestyle in this stunning new construction modern farmhouse, ideally situated directly across from Douglas Lake's main channel. With sweeping mountain and lake views from nearly every room, this remarkable 4-bedroom, 4-full bath, 2-half bath home was designed to impress and built to exceed expectations. Step inside and experience thoughtful craftsmanship and designer touches throughout. Each of the four spacious bedrooms features its own private ensuite and walk-in closet, providing ultimate comfort and privacy. The bonus room above the garage, complete with a half bath, offers endless possibilities, from a home office to a media or fitness space. On the main level, you'll find a true chef's kitchen that is nothing short of extraordinary. Outfitted with quartz countertops, Café refrigerator and double wall oven, a ZLINE gas range, and a massive island, it's both stylish and functional. Tucked behind the main kitchen, the butler's kitchen provides additional prep and storage space with warm butcher block countertops and even more cabinetry perfect for entertaining. Additional main-level features include a beautifully designed guest half bath and a unique, built-in dog shower in the spacious laundry room, conveniently connected to the owner's suite closet. The luxurious owner's suite is a retreat of its own, boasting a spa-inspired ensuite bathroom with a slipper soaking tub, a beautifully tiled shower equipped with a rain head, multiple body sprayers, and a handheld wand. The custom walk-in closet offers direct access to the laundry room, which comes fully equipped with a washer and dryer. Enjoy breathtaking views through Marvin Essential windows or step outside onto the expansive 476 sq ft upper deck, complete with a gas hookup for your grill, ideal for al fresco dining, lounging, and entertaining. Downstairs, the daylight basement offers a world of possibilities. Perfect for multigenerational living, guests, or teens, the fourth ensuite bedroom spans an impressive 25'9' x 23'10'. The lower level also includes an oversized efficiency kitchen, a second laundry room with washer/dryer hookups, a theater room, game room, den, and multiple storage areas providing space for every need and hobby. Lower level has an
additional 476 sq ft deck as well to entertain all your outdoor needs. This home is climate-controlled by three separate HVAC units, ensuring perfect comfort year-round. The owner's suite, main living areas, and basement each operate independently for efficient temperature control. Ideally located just 4 miles
from I-40, you'll enjoy easy access to Knoxville, Jefferson City, Sevierville, and Gatlinburg, yet feel worlds away in your private mountain and lakeview oasis.
This extraordinary home is a rare find and a must-see in person. Schedule your private tour today and discover everything this one-of-a-kind property has to offer. With 4 bedrooms and 3-4 flex spaces this could be the answer to all your home, family and work desires.
Contact an agent
Home facts
- Year built:2025
- Listing ID #:1303430
- Added:253 day(s) ago
- Updated:February 11, 2026 at 03:25 PM
Rooms and interior
- Bedrooms:4
- Total bathrooms:6
- Full bathrooms:4
- Half bathrooms:2
- Living area:5,500 sq. ft.
Heating and cooling
- Cooling:Central Cooling
- Heating:Central, Electric, Propane
Structure and exterior
- Year built:2025
- Building area:5,500 sq. ft.
- Lot area:0.92 Acres
Schools
- High school:Jefferson County
Utilities
- Sewer:Septic Tank
Finances and disclosures
- Price:$1,275,000
- Price per sq. ft.:$231.82
New listings near 206 Eagle View Drive
- New
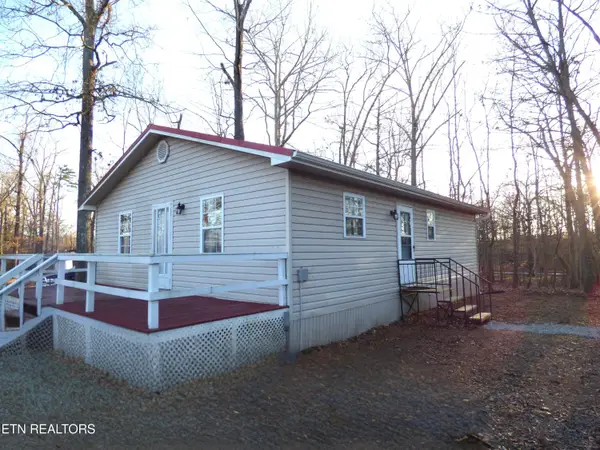 $219,900Active2 beds 1 baths1,040 sq. ft.
$219,900Active2 beds 1 baths1,040 sq. ft.1369 Waterfront Drive, Dandridge, TN 37725
MLS# 1329091Listed by: FRANKLIN REALTY - New
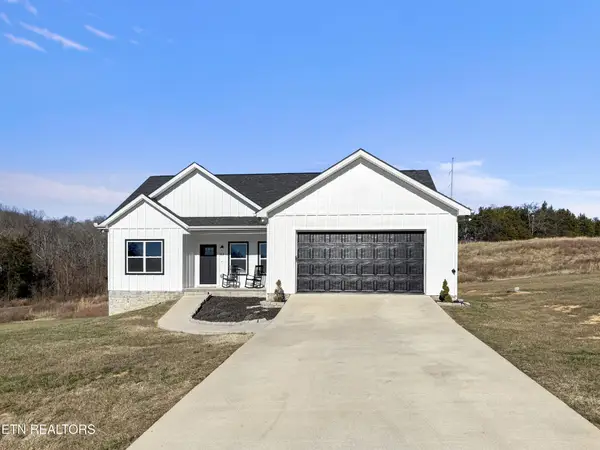 $499,900Active3 beds 2 baths1,417 sq. ft.
$499,900Active3 beds 2 baths1,417 sq. ft.813 Clear Sail Way, Dandridge, TN 37725
MLS# 3128116Listed by: THE REAL ESTATE DEPOT - New
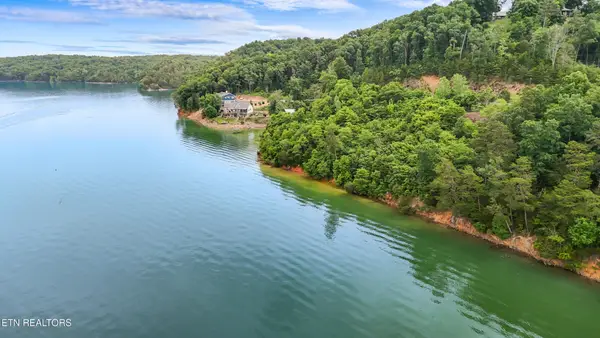 $199,900Active2.1 Acres
$199,900Active2.1 Acres65 Stone Bridge Drive, Dandridge, TN 37725
MLS# 3128121Listed by: THE REAL ESTATE DEPOT - New
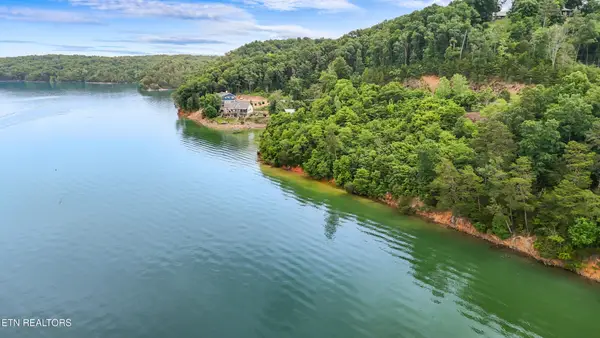 $219,900Active14.08 Acres
$219,900Active14.08 Acres64 Stone Bridge Drive, Dandridge, TN 37725
MLS# 3128122Listed by: THE REAL ESTATE DEPOT - New
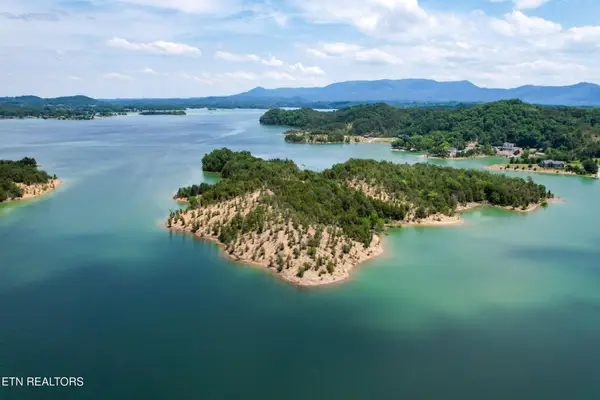 $499,900Active11 Acres
$499,900Active11 Acres0 Douglas Lake Is, Dandridge, TN 37725
MLS# 3128128Listed by: THE REAL ESTATE DEPOT - New
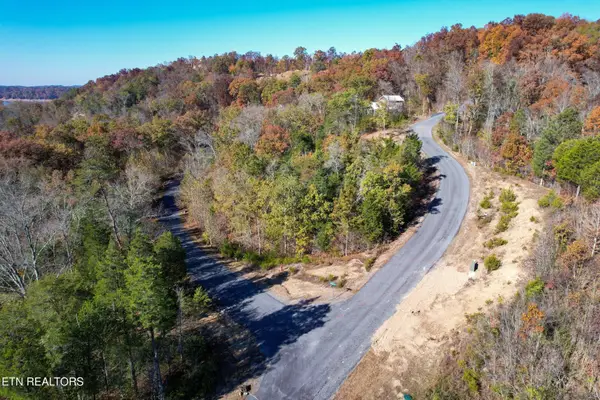 $37,900Active0.57 Acres
$37,900Active0.57 Acres86 Stone Bridge Drive, Dandridge, TN 37725
MLS# 3128130Listed by: THE REAL ESTATE DEPOT - New
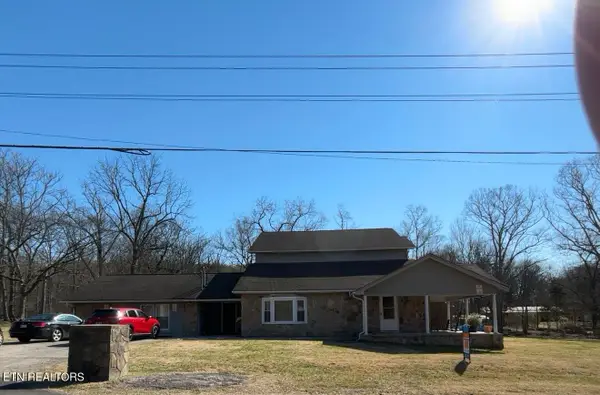 $549,000Active-- beds -- baths3,432 sq. ft.
$549,000Active-- beds -- baths3,432 sq. ft.799 Haynes Rd #a,b,c, Dandridge, TN 37725
MLS# 1328956Listed by: PHIL COBBLE FINE HOMES & LAND - New
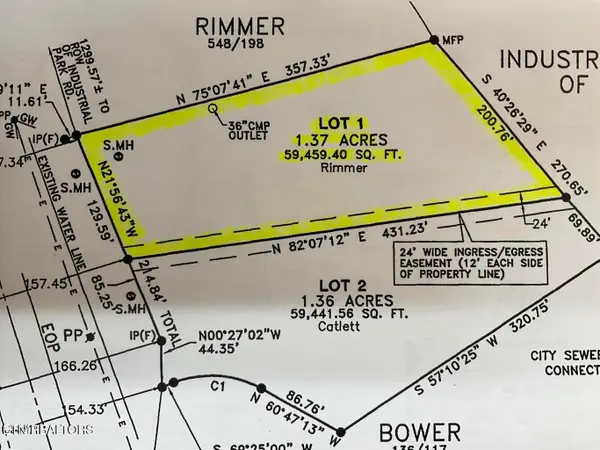 $299,000Active1.37 Acres
$299,000Active1.37 Acres+-1.37 Ac Highway 92, Dandridge, TN 37725
MLS# 1328908Listed by: THE HOME TEAM REAL ESTATE CO. - New
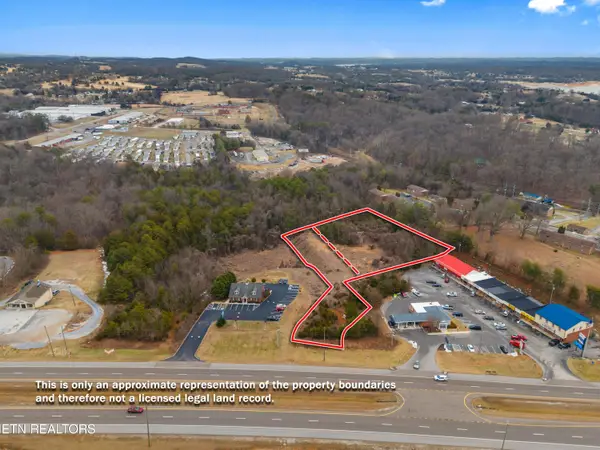 $299,900Active2.42 Acres
$299,900Active2.42 AcresPar. 11&12 Highway 92 S, Dandridge, TN 37725
MLS# 1328852Listed by: FRANKLIN REALTY - New
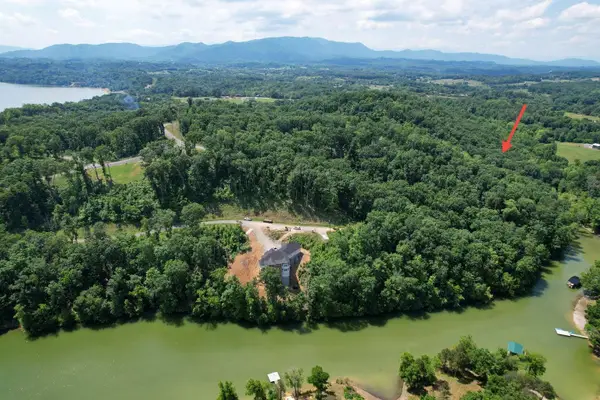 $130,000Active2.95 Acres
$130,000Active2.95 Acres102 Ridgeline Trail, Dandridge, TN 37725
MLS# 3122324Listed by: THE REAL ESTATE DEPOT

