2227 Ted Moore Rd, Dandridge, TN 37725
Local realty services provided by:Better Homes and Gardens Real Estate Gwin Realty
2227 Ted Moore Rd,Dandridge, TN 37725
$1,295,000
- 4 Beds
- 3 Baths
- 2,602 sq. ft.
- Single family
- Active
Listed by: susie mull
Office: tn living realty llc.
MLS#:1300481
Source:TN_KAAR
Price summary
- Price:$1,295,000
- Price per sq. ft.:$497.69
About this home
Custom built home on Douglas Lake with a gentle walk to the water's edge and the dock with no HOA or subdivision! The main floor has an open concept from the chef's kitchen to the great room making entertaining a breeze with the addition of noise deadening insulation in all interior walls and in the main floor ceilings for sound proofing. All bedrooms are upstairs providing a private retreat should you wish to retire for the evening earlier than other guests. Step outside to the covered porches or on to the saltwater pool for gatherings at your lakefront oasis! Relax in the heated, saltwater pool overlooking the lake! This low maintenance home includes real James Hardy siding (white all the way through), Energy Star black windows, ceramic tile ''wood plank look,'' and leathered quartz countertops throughout the house! This open concept floor plan allows for natural light and spectacular views to be enjoyed in every room in the house! The two car garage has beautiful blue epoxy flooring and a smart garage door opener. The garage provides a private entrance on the main floor accessing either through the mudroom or a walk-thru pantry that leads right into the kitchen. The private covered front porch has tongue & groove ceilings and custom wood flooring beside the pool. The kitchen is a chef's dream with a gas cooktop and an electric oven with plenty of counter space and cabinets! The backsplash is stunning with 24x24'' tiles with natural Riverstone pebbles set in resin with no grout lines. A wet bar is beside the kitchen and dining room with a custom wall built using reclaimed wood creating a focal point of art and craftsmanship! The great room has cathedral ceilings and an abundance of windows with custom shades and views of the lake! The original floor plan had a fireplace in the great room, but the owner chose to have a salt water aquarium instead. This was removed since this is a weekend home, but a fireplace insert could be added for enhancement. Step out onto the covered, screened back porch to relax and take in the most beautiful sunsets with Douglas Lake and the mountains as your backdrop! A bedroom on the main floor serves as the home office with a full bathroom next door or use as another bedroom. The possibility exists to turn this into a 2nd owner's suite on the main floor by extending the roofline creating a walkout onto the pool's deck from the owner's suite! Luxury carpeting is used on the second floor creating warmth and comfort as you enter the owner's suite with an en suite luxury bathroom that includes radiant heated marble floors, electric blinds, a soaking tub, bidet, and custom cabinetry built in the large walk-in closet. The owner's suite boasts a cathedral ceiling with wood beams, electric blinds, and amazing views of the lake and mountains! The laundry room and two additional bedrooms are upstairs including a full bathroom and a large bonus room. An extensive water treatment system ensures quality clean water and instant hot water is throughout the home with the upgraded water heater. No expenses were spared constructing this home! Add a second laundry room in the mudroom on the main floor for added convenience. A grotto with a waterfall at the pool could be added where the PVC piping is extended on the pool's deck or cut the pipe if you prefer. There is a kit in the crawlspace to enclose the pool mechanics. A RV electric hookup is in place for additional convenience. There is a concrete pad next to the outside heat pumps for a whole house generator. The crawlspace includes a plastic barrier and houses some of the water treatment system. Buyers are advised to verify all information as it was taken from public records. Drone photography was used to provide an overview of the property.
Contact an agent
Home facts
- Year built:2021
- Listing ID #:1300481
- Added:505 day(s) ago
- Updated:October 30, 2025 at 02:47 PM
Rooms and interior
- Bedrooms:4
- Total bathrooms:3
- Full bathrooms:3
- Living area:2,602 sq. ft.
Heating and cooling
- Cooling:Central Cooling
- Heating:Central, Electric, Heat Pump, Propane
Structure and exterior
- Year built:2021
- Building area:2,602 sq. ft.
- Lot area:1.88 Acres
Schools
- High school:Jefferson County
- Middle school:Maury
- Elementary school:Dandridge
Utilities
- Sewer:Septic Tank
Finances and disclosures
- Price:$1,295,000
- Price per sq. ft.:$497.69
New listings near 2227 Ted Moore Rd
- New
 $699,900Active3 beds 2 baths1,860 sq. ft.
$699,900Active3 beds 2 baths1,860 sq. ft.1448 Dover Lane, Dandridge, TN 37725
MLS# 1321038Listed by: TENNESSEE ELITE REALTY - New
 $322,900Active3 beds 2 baths1,790 sq. ft.
$322,900Active3 beds 2 baths1,790 sq. ft.350 Bungalow Drive, Dandridge, TN 37725
MLS# 1523449Listed by: JACKSON REAL ESTATE & AUCTION - New
 $326,900Active3 beds 2 baths1,790 sq. ft.
$326,900Active3 beds 2 baths1,790 sq. ft.354 Bungalow Drive, Dandridge, TN 37725
MLS# 1523450Listed by: JACKSON REAL ESTATE & AUCTION - New
 $399,900Active2.45 Acres
$399,900Active2.45 Acres5R-2 Milldale Rd, Dandridge, TN 37725
MLS# 1320822Listed by: THE HOME TEAM REAL ESTATE CO. - New
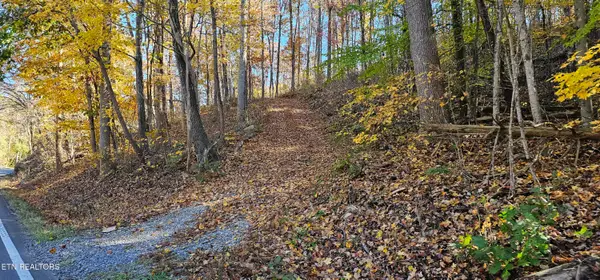 $89,000Active3.6 Acres
$89,000Active3.6 Acres1165 W Highway 25-70, Dandridge, TN 37725
MLS# 1320800Listed by: MOUNTAIN HOME REALTY - New
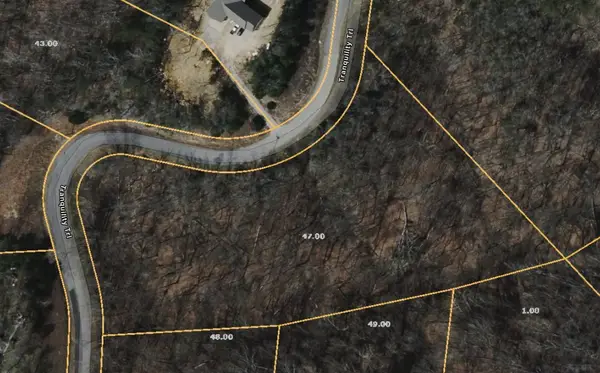 $50,000Active3.66 Acres
$50,000Active3.66 Acres47 Tranquility Tr, Dandridge, TN 37725
MLS# 3039210Listed by: KELLER WILLIAMS REALTY - MURFREESBORO - New
 $75,000Active6.05 Acres
$75,000Active6.05 Acres46 Tranquility Tr, Dandridge, TN 37725
MLS# 3039216Listed by: KELLER WILLIAMS REALTY - MURFREESBORO - Coming Soon
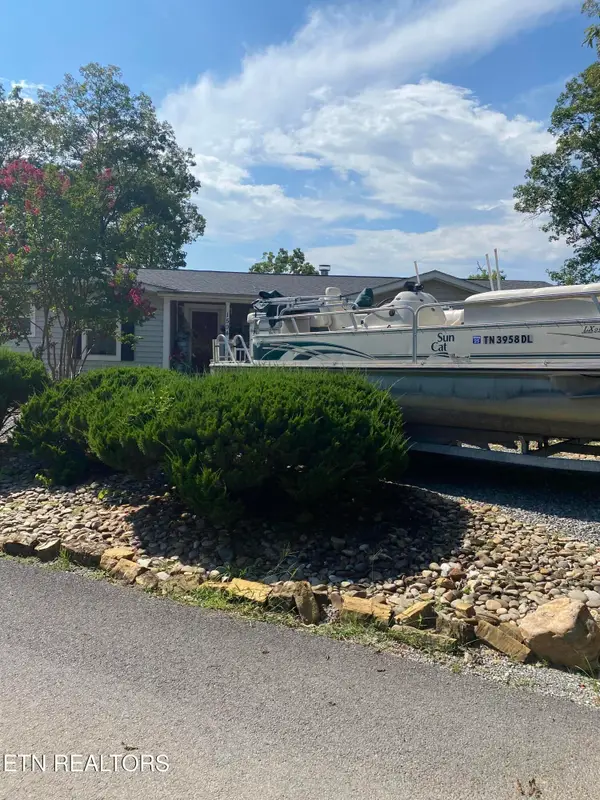 $775,000Coming Soon3 beds 3 baths
$775,000Coming Soon3 beds 3 baths1594 Kinder Lane, Dandridge, TN 37725
MLS# 1320655Listed by: CRYE-LEIKE REALTORS - New
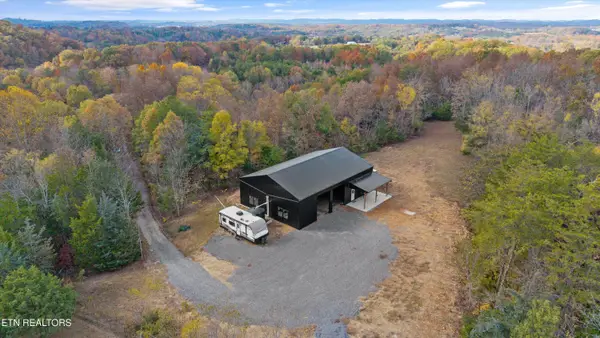 $349,999Active21.82 Acres
$349,999Active21.82 Acres2020 Upper Rinehart Rd, Dandridge, TN 37725
MLS# 1320645Listed by: JASON MITCHELL REAL ESTATE - New
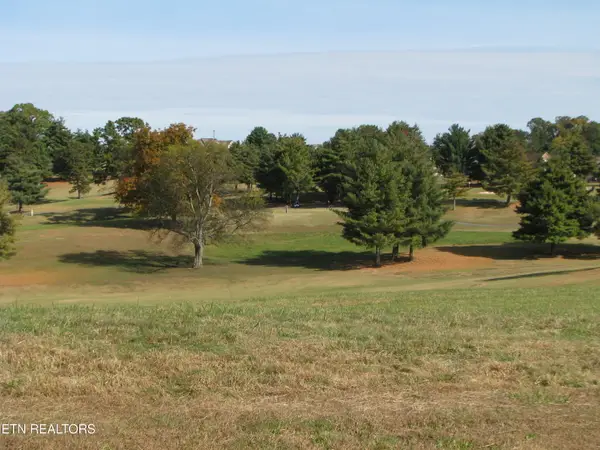 $99,500Active0.62 Acres
$99,500Active0.62 AcresLot 24 Fairway Drive, Dandridge, TN 37725
MLS# 1320635Listed by: REMAX BETWEEN THE LAKES
