2940 Beecarter Rd, Dandridge, TN 37725
Local realty services provided by:Better Homes and Gardens Real Estate Gwin Realty
2940 Beecarter Rd,Dandridge, TN 37725
$759,000
- 3 Beds
- 4 Baths
- 3,484 sq. ft.
- Single family
- Pending
Listed by: krista bentley, connie mcnamara
Office: keller williams west knoxville
MLS#:1295485
Source:TN_KAAR
Price summary
- Price:$759,000
- Price per sq. ft.:$217.85
About this home
ASSUMABLE MORTGAGE AVAILABLE! Contact Agent for Details!
Nestled on a serene two-acre property, this stunning two-story basement home offers a private retreat surrounded by mature trees with no restrictions & located just a mile from the lake. You're greeted with a spacious front porch with ample seating & a hanging swing that invites you to relax & enjoy the scenery.
On the main level you will find a dedicated dining space, perfect for hosting gatherings, as well
as an office with a picturesque bay window with ample natural light. The sunken living room features a tray ceiling with tongue-and-groove accents, industrial finishes, & a cozy shiplap
style electric fireplace, creating a warm & inviting atmosphere.
The recently updated half bath adds an extra touch of convenience.
The gourmet kitchen boasts a six-burner gas range, pot filler, stainless steel appliances, a modern farmhouse sink, granite countertops, & custom dovetail cabinets with soft shut features.
Complementing the kitchen is an incredible butler's pantry, equipped with a secondary fridge, granite countertops, custom dove tail soft-shut cabinets with roll-out drawers, shiplap accents, & ample shelving.
Upstairs you will find a thoughtfully designed split-bedroom floor plan that maximizes privacy. The primary suite is a luxurious retreat, featuring stunning bay windows that offer a picturesque view, a modern but rustic electric fireplace with wood surround, & an ensuite bathroom
illuminated by a skylight. The ensuite showcases butcher block countertops, dual vessel sinks, a full-tile glass-door shower, & a spacious walk-in closet.
Two additional bedrooms are located on this level, sharing a beautifully appointed hallway bathroom with a separated tiled shower & water closet. The bathroom is designed with butcher block countertops & dual vessel sinks, ensuring both style & convenience. One of the standout features of the second level is the Juliet balcony, where you can take in breathtaking views of grazing cows & a tranquil pond in the distance.
Both levels consist of real hickory flooring throughout the living spaces, kitchen, bedrooms & pantry while bathrooms are equipped with tile.
The fully finished basement is a rustic log cabin retreat, offering a complete separate living space that is ideal for guests or multi-generational living. The kitchenette is well-appointed with a smudge-resistant black fridge & matching farmhouse sink. A combination of granite & butcher block countertops with ample cabinetry for storage.
The expansive living area is centered around an electric fireplace with beautifully crafted wood details. A dedicated dining area adds to the functionality of the lower level.
The basement includes a full bath with a walk-in shower & an additional room, equipped with a closet, offers versatility and can be used as a bedroom, home office, or flex space. Additional flex rooms in the basement can be for storage or other activities.
Adding to the home's appeal is the spacious three-car back-load garage located on the main level. Featuring individual extra tall doors, this garage is perfect for accommodating oversized
vehicles, recreational equipment, or additional storage needs. The garage also includes a 50-amp power outlet that can be used for EV charging.
Outside, enjoy the freedom of no restrictions! Home is equipped with an invisible fence, commercial grade chicken coop with automatic water source, exterior hose bibb with hot water access great for pets and gazebo. Additional notes include: Septic pumped 2024. Water is connected to public but a well is available. Instant hot water heater. Additional attic storage. Basement
completion 2024 with mini split unit. Metal roof installed 2015. Fiber optic internet available. Invisible fence for pets.
Basement has a separate entrance if
desired. Chicken coop has direct water source inside. Exterior hose bibb next to
garage has hot water.
Visit media site &reel: https://elevatedmediaco.hd.pics/2940-beecarter-
Contact an agent
Home facts
- Year built:1994
- Listing ID #:1295485
- Added:317 day(s) ago
- Updated:October 30, 2025 at 07:27 AM
Rooms and interior
- Bedrooms:3
- Total bathrooms:4
- Full bathrooms:3
- Half bathrooms:1
- Living area:3,484 sq. ft.
Heating and cooling
- Cooling:Central Cooling
- Heating:Central, Electric, Heat Pump, Propane
Structure and exterior
- Year built:1994
- Building area:3,484 sq. ft.
- Lot area:2 Acres
Schools
- High school:Jefferson County
- Middle school:Maury
- Elementary school:White Pine
Utilities
- Sewer:Septic Tank
Finances and disclosures
- Price:$759,000
- Price per sq. ft.:$217.85
New listings near 2940 Beecarter Rd
- New
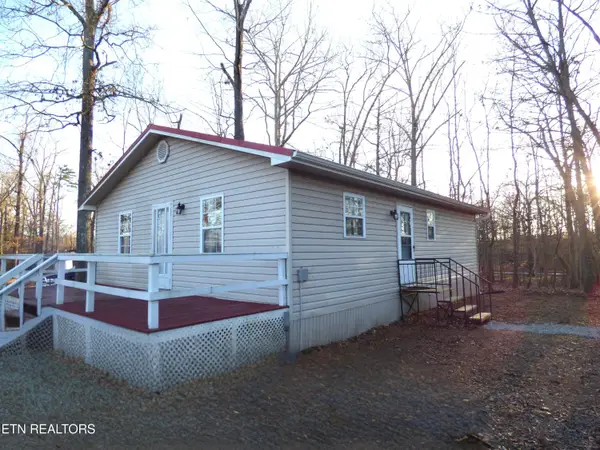 $219,900Active2 beds 1 baths1,040 sq. ft.
$219,900Active2 beds 1 baths1,040 sq. ft.1369 Waterfront Drive, Dandridge, TN 37725
MLS# 1329091Listed by: FRANKLIN REALTY - New
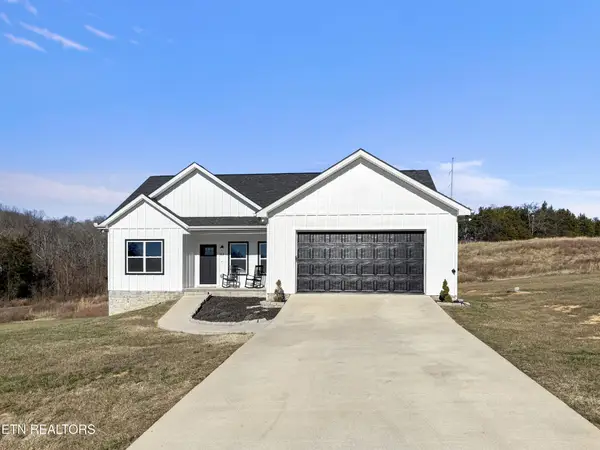 $499,900Active3 beds 2 baths1,417 sq. ft.
$499,900Active3 beds 2 baths1,417 sq. ft.813 Clear Sail Way, Dandridge, TN 37725
MLS# 3128116Listed by: THE REAL ESTATE DEPOT - New
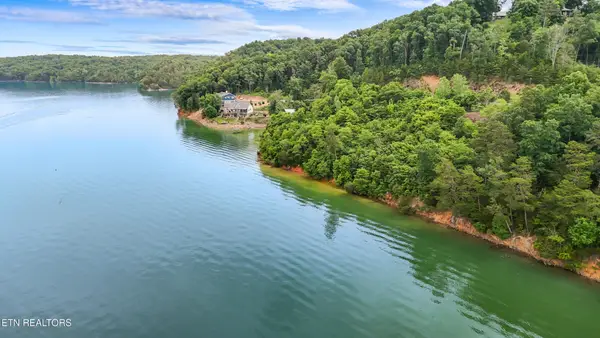 $199,900Active2.1 Acres
$199,900Active2.1 Acres65 Stone Bridge Drive, Dandridge, TN 37725
MLS# 3128121Listed by: THE REAL ESTATE DEPOT - New
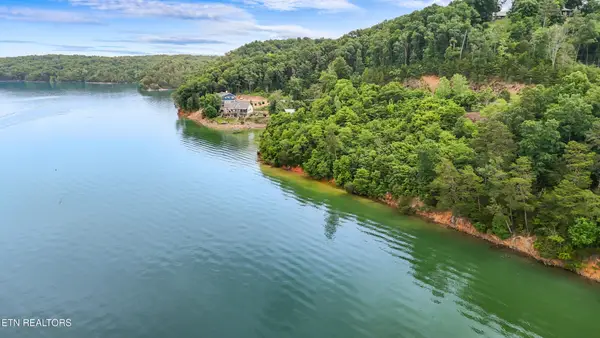 $219,900Active14.08 Acres
$219,900Active14.08 Acres64 Stone Bridge Drive, Dandridge, TN 37725
MLS# 3128122Listed by: THE REAL ESTATE DEPOT - New
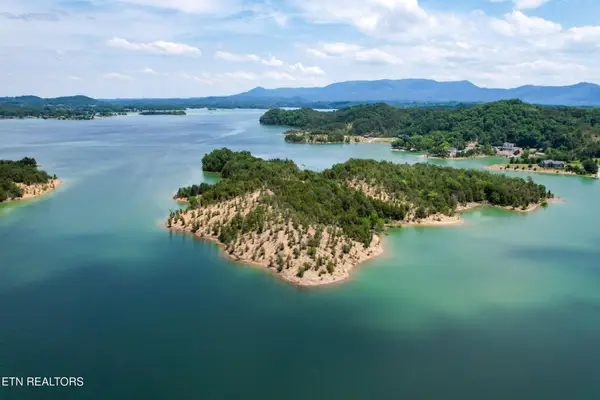 $499,900Active11 Acres
$499,900Active11 Acres0 Douglas Lake Is, Dandridge, TN 37725
MLS# 3128128Listed by: THE REAL ESTATE DEPOT - New
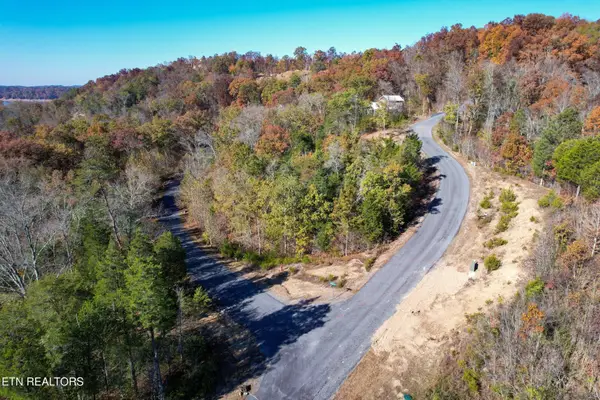 $37,900Active0.57 Acres
$37,900Active0.57 Acres86 Stone Bridge Drive, Dandridge, TN 37725
MLS# 3128130Listed by: THE REAL ESTATE DEPOT - New
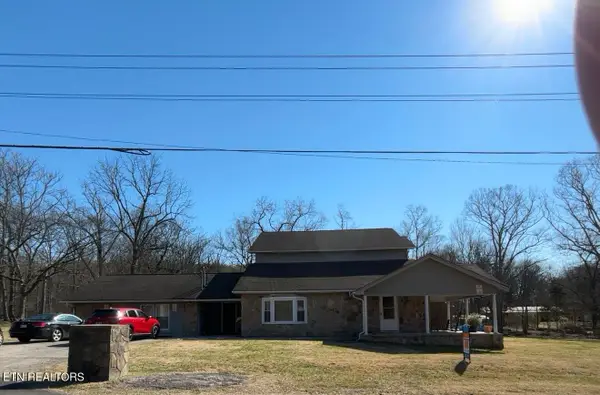 $549,000Active-- beds -- baths3,432 sq. ft.
$549,000Active-- beds -- baths3,432 sq. ft.799 Haynes Rd #a,b,c, Dandridge, TN 37725
MLS# 1328956Listed by: PHIL COBBLE FINE HOMES & LAND - New
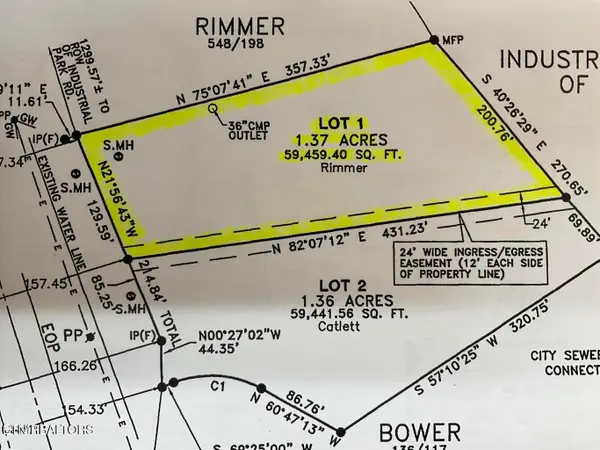 $299,000Active1.37 Acres
$299,000Active1.37 Acres+-1.37 Ac Highway 92, Dandridge, TN 37725
MLS# 1328908Listed by: THE HOME TEAM REAL ESTATE CO. - New
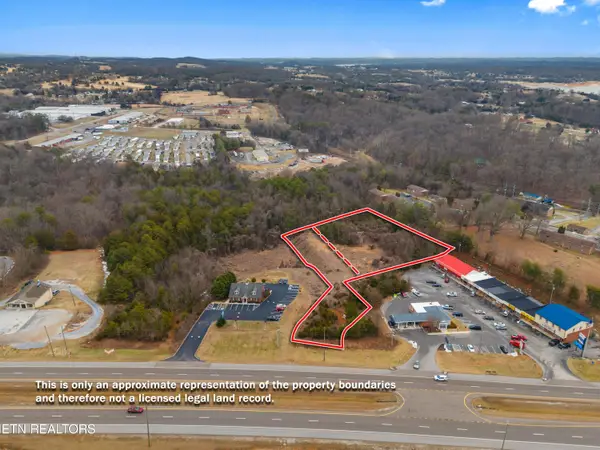 $299,900Active2.42 Acres
$299,900Active2.42 AcresPar. 11&12 Highway 92 S, Dandridge, TN 37725
MLS# 1328852Listed by: FRANKLIN REALTY - New
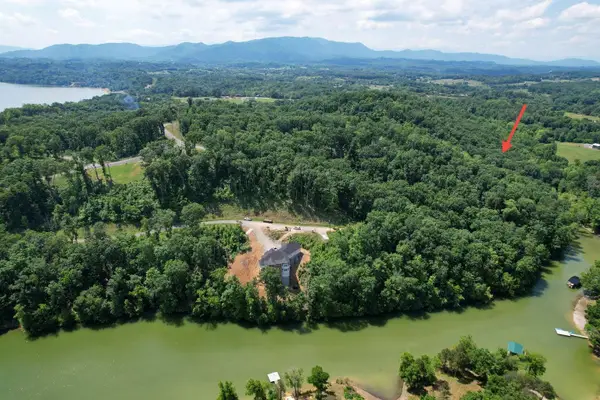 $130,000Active2.95 Acres
$130,000Active2.95 Acres102 Ridgeline Trail, Dandridge, TN 37725
MLS# 3122324Listed by: THE REAL ESTATE DEPOT

