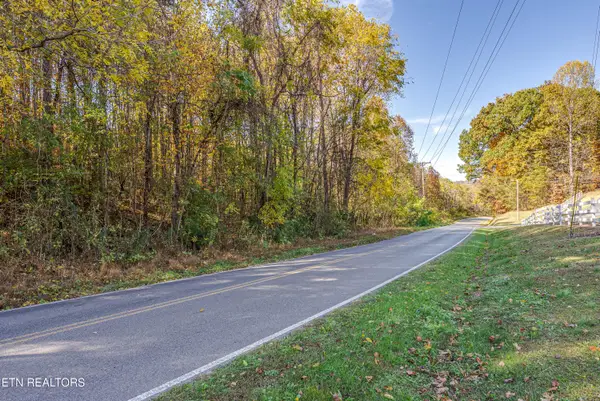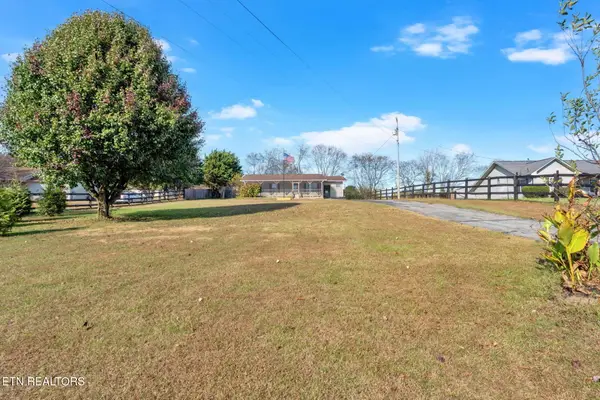306 Bungalow Dr, Dandridge, TN 37725
Local realty services provided by:Better Homes and Gardens Real Estate Ben Bray & Associates
306 Bungalow Dr,Dandridge, TN 37725
$339,900
- 4 Beds
- 2 Baths
- 1,836 sq. ft.
- Mobile / Manufactured
- Active
Listed by: mark jackson
Office: jackson r. e. & auction
MLS#:2818238
Source:NASHVILLE
Price summary
- Price:$339,900
- Price per sq. ft.:$185.13
- Monthly HOA dues:$20
About this home
Your East Tennessee Home Awaits YOU! Panoramic Smoky Mountain Views! Imagine sipping your morning coffee on a sprawling covered front porch, gazing at the breathtaking Smoky Mountain Views. This meticulously maintained home has 4 bedrooms, 2 full baths and approx. 1,836 sq.ft. offering YOU the perfect blend of tranquility and convenience. First off, true 4 bedroom homes in this area are hard to come by! Upgrades include a durable concrete driveway, sleek LG stove and refrigerator, stylish window coverings, and a large rear deck for outdoor enjoyment. Whitetail deer are in the backyard just about every evening bringing nature lovers a nightly show as the deer feed and romp about. Nature lovers will also adore the proximity to Douglas Lake and the French Broad River, boasting over 30,000 acres of public water for fishing and recreation. Gatlinburg and the Great Smoky Mountains, Dollywood, Splash Country are all just minutes from the home. Commuters will appreciate the easy access to I-40 making travel extremely easy. This home qualifies for all major loan types (FHA, THDA, VA, Conventional). Don't miss this opportunity to own a slice of the East Tennessee Lifestyle! Call today to schedule a private viewing of the home
Contact an agent
Home facts
- Year built:2023
- Listing ID #:2818238
- Added:214 day(s) ago
- Updated:November 15, 2025 at 04:35 PM
Rooms and interior
- Bedrooms:4
- Total bathrooms:2
- Full bathrooms:2
- Living area:1,836 sq. ft.
Heating and cooling
- Cooling:Electric
- Heating:Heat Pump
Structure and exterior
- Year built:2023
- Building area:1,836 sq. ft.
- Lot area:0.69 Acres
Schools
- High school:Jefferson Co High School
- Middle school:Maury Middle School
- Elementary school:Piedmont Elementary
Utilities
- Water:Private, Water Available
- Sewer:Septic Tank
Finances and disclosures
- Price:$339,900
- Price per sq. ft.:$185.13
- Tax amount:$1,164
New listings near 306 Bungalow Dr
- New
 $140,000Active1.25 Acres
$140,000Active1.25 AcresLot 60 Majestic Circle, Dandridge, TN 37725
MLS# 1321604Listed by: GREATER IMPACT REALTY - Open Sat, 5 to 7pmNew
 $955,000Active4 beds 4 baths2,680 sq. ft.
$955,000Active4 beds 4 baths2,680 sq. ft.407 Hampton Way, Dandridge, TN 37725
MLS# 1321630Listed by: GREATER IMPACT REALTY - New
 $339,900Active3 beds 2 baths1,409 sq. ft.
$339,900Active3 beds 2 baths1,409 sq. ft.634 Nursery Rd Rd, Dandridge, TN 37725
MLS# 1321557Listed by: CRYE-LEIKE PREMIER REAL ESTATE - New
 $109,900Active3 beds 1 baths840 sq. ft.
$109,900Active3 beds 1 baths840 sq. ft.3860 Collier Loop, Dandridge, TN 37725
MLS# 1321459Listed by: REMAX BETWEEN THE LAKES - New
 $399,000Active3 beds 2 baths1,624 sq. ft.
$399,000Active3 beds 2 baths1,624 sq. ft.1576 Old Chisholm Tr, Dandridge, TN 37725
MLS# 1321385Listed by: BROUGHAM PROPERTIES - New
 $47,275Active0.61 Acres
$47,275Active0.61 AcresLot 21 Green Hill Rd, Dandridge, TN 37725
MLS# 1321290Listed by: MOUNTAIN HOME REALTY - New
 $54,250Active0.7 Acres
$54,250Active0.7 AcresLot 22 Green Hill Rd, Dandridge, TN 37725
MLS# 1321292Listed by: MOUNTAIN HOME REALTY - New
 $757,000Active3 beds 4 baths3,484 sq. ft.
$757,000Active3 beds 4 baths3,484 sq. ft.2940 Beecarter Rd, Dandridge, TN 37725
MLS# 1321183Listed by: KELLER WILLIAMS WEST KNOXVILLE - New
 $339,000Active3 beds 2 baths1,338 sq. ft.
$339,000Active3 beds 2 baths1,338 sq. ft.673 Ross Drive, Dandridge, TN 37725
MLS# 1321160Listed by: WALLACE - New
 $699,900Active3 beds 2 baths1,860 sq. ft.
$699,900Active3 beds 2 baths1,860 sq. ft.1448 Dover Lane, Dandridge, TN 37725
MLS# 1321038Listed by: TENNESSEE ELITE REALTY
