4026 Wesoga Drive, Dandridge, TN 37725
Local realty services provided by:Better Homes and Gardens Real Estate Gwin Realty
4026 Wesoga Drive,Dandridge, TN 37725
$379,999
- 4 Beds
- 2 Baths
- 1,794 sq. ft.
- Single family
- Active
Listed by: stacy blume
Office: united real estate solutions
MLS#:1320207
Source:TN_KAAR
Price summary
- Price:$379,999
- Price per sq. ft.:$211.82
- Monthly HOA dues:$29.17
About this home
Immaculate 4-Bedroom Cali Plan with Upgrades & Great Curb Appeal!! This highly sought-after Cali Plan offers 4 bedrooms, 2 bathrooms, and a spacious 2-car garage, blending style and functionality in every detail. From the moment you arrive, you'll be impressed by the beautiful curb appeal and immaculate condition of this home. Inside, enjoy luxury vinyl plank flooring throughout the main living areas, with plush carpet in the bedrooms for comfort. The open-concept layout is perfect for entertaining, while thoughtful upgrades throughout the home add both elegance and convenience. Located in a desirable area just 5 minutes from the interstate, this home provides easy access to shopping, dining, and commuting routes while still offering a welcoming neighborhood feel. Move-in ready and full of charm, this home is a must-see — schedule your showing today! Appraisal completed and price reflects. *Home Sale Contingency*
Contact an agent
Home facts
- Year built:2024
- Listing ID #:1320207
- Added:51 day(s) ago
- Updated:December 19, 2025 at 03:44 PM
Rooms and interior
- Bedrooms:4
- Total bathrooms:2
- Full bathrooms:2
- Living area:1,794 sq. ft.
Heating and cooling
- Cooling:Central Cooling
- Heating:Central, Electric
Structure and exterior
- Year built:2024
- Building area:1,794 sq. ft.
- Lot area:0.2 Acres
Schools
- High school:Jefferson County
- Middle school:Maury
- Elementary school:Dandridge
Utilities
- Sewer:Public Sewer
Finances and disclosures
- Price:$379,999
- Price per sq. ft.:$211.82
New listings near 4026 Wesoga Drive
- New
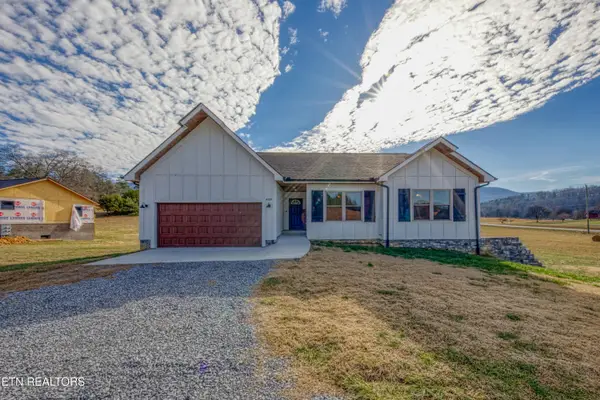 $639,900Active4 beds 3 baths3,000 sq. ft.
$639,900Active4 beds 3 baths3,000 sq. ft.4309 Newport Hwy, Dandridge, TN 37725
MLS# 1324485Listed by: WALLACE - New
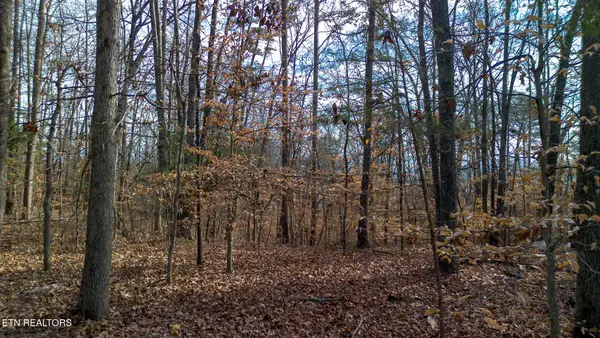 $249,900Active5 Acres
$249,900Active5 AcresTract 4 Armstrong Drive, Dandridge, TN 37725
MLS# 1324461Listed by: REMAX BETWEEN THE LAKES - New
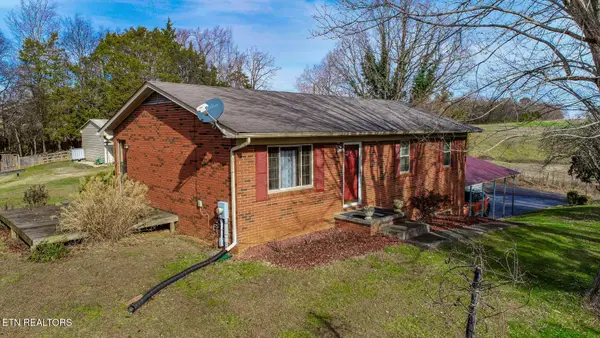 $349,900Active4 beds 2 baths2,132 sq. ft.
$349,900Active4 beds 2 baths2,132 sq. ft.339 Bramble Ln, Dandridge, TN 37725
MLS# 1324375Listed by: MASSEY REALTY - New
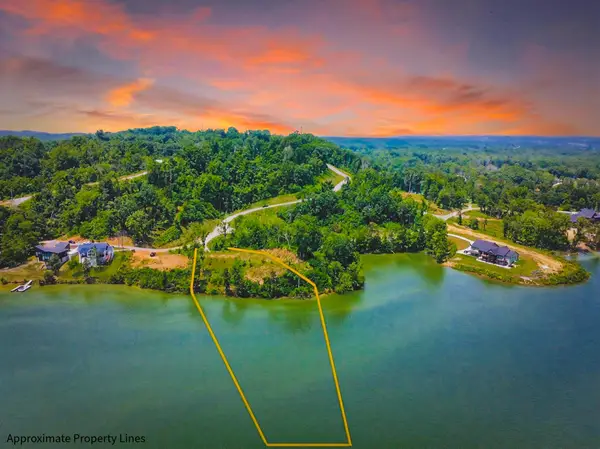 $455,000Active2.79 Acres
$455,000Active2.79 Acres0 Big Cove Drive #110, Dandridge, TN 37725
MLS# 1525291Listed by: RE/MAX RENAISSANCE REALTORS - New
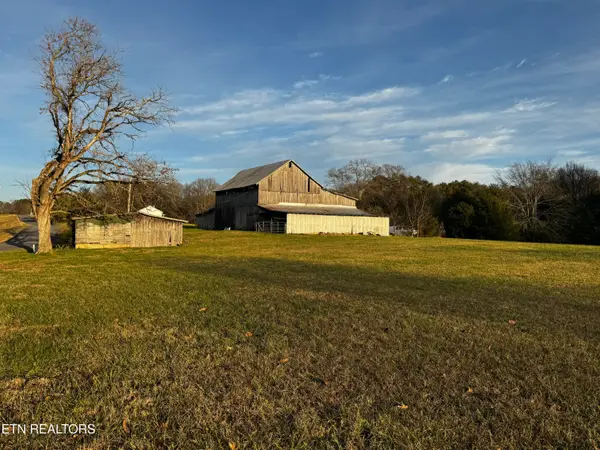 $649,900Active15.58 Acres
$649,900Active15.58 AcresSlover Springs/sandy Ridge Rd, Dandridge, TN 37725
MLS# 1324220Listed by: TN LIVING REALTY LLC - New
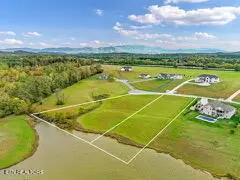 $329,000Active2.79 Acres
$329,000Active2.79 AcresTBD Fair Meadow Drive, Dandridge, TN 37725
MLS# 1324215Listed by: GREATER IMPACT REALTY - New
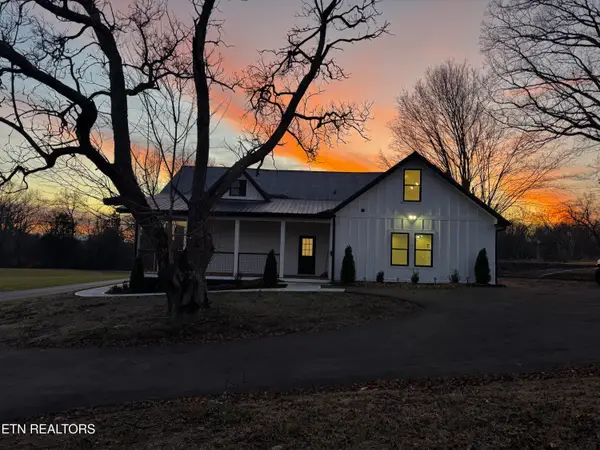 $699,900Active4 beds 3 baths2,706 sq. ft.
$699,900Active4 beds 3 baths2,706 sq. ft.1545 Slover Springs Rd, Dandridge, TN 37725
MLS# 1324217Listed by: TN LIVING REALTY LLC  $60,000Pending1.01 Acres
$60,000Pending1.01 AcresLot 20 Meadowcrest Lane, Dandridge, TN 37725
MLS# 1324022Listed by: SOUTHBOUND REAL ESTATE, LLC- New
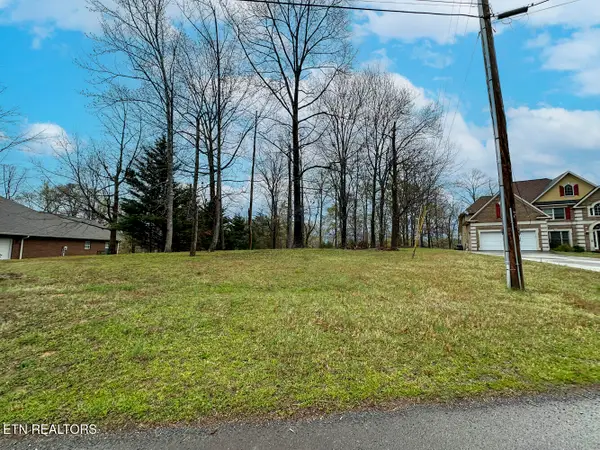 $229,000Active0.87 Acres
$229,000Active0.87 Acres0 David Swann Drive, Dandridge, TN 37725
MLS# 1323758Listed by: JACKSON REAL ESTATE & AUCTION 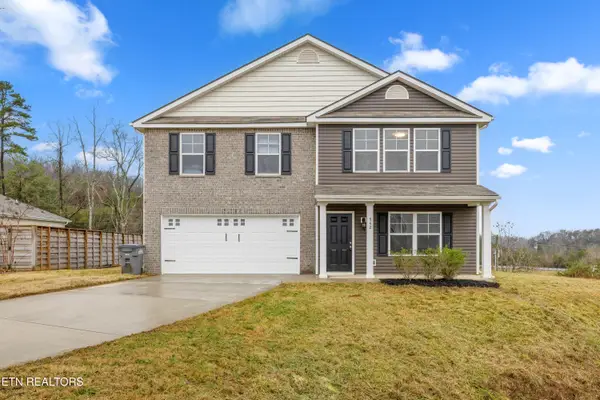 $399,900Active4 beds 3 baths2,800 sq. ft.
$399,900Active4 beds 3 baths2,800 sq. ft.542 Reserve Way, Dandridge, TN 37725
MLS# 1323668Listed by: VANGUARD REALTY, INC.
