428 River Bend Dr, Dandridge, TN 37725
Local realty services provided by:Better Homes and Gardens Real Estate Ben Bray & Associates
428 River Bend Dr,Dandridge, TN 37725
$3,250,000
- 3 Beds
- 5 Baths
- 4,650 sq. ft.
- Single family
- Active
Listed by: shawn wilmoth
Office: united real estate solutions
MLS#:2988359
Source:NASHVILLE
Price summary
- Price:$3,250,000
- Price per sq. ft.:$698.92
About this home
Welcome to 428 River Bend Drive, a stunning home perched on a hillside with sweeping panoramic views of Douglas Lake. Offering 4,650 sq. ft. of living space on 1.51 unrestricted acres, this property combines elegance, comfort, and functionality—without the constraints of an HOA.
Designed with entertaining in mind, the heart of the home is the impressive kitchen, featuring dual islands, ample counter space, and an open flow perfect for gatherings. The luxurious primary suite includes a spacious en suite bathroom and a thoughtfully designed walk-in closet with its own washer and dryer.
The finished basement expands your living and entertaining options with a wet bar, plenty of room for hosting, and a versatile bonus room currently being used as an indoor golfing space. Step outside and enjoy the peaceful privacy of your acreage while taking in breathtaking lake and mountain views from nearly every angle.
Whether you're seeking a permanent residence, a vacation retreat, or an investment opportunity, this home offers it all—space, views, and flexibility in one of East Tennessee's most desirable locations.
*Buyer to verify all information*
Contact an agent
Home facts
- Year built:2021
- Listing ID #:2988359
- Added:162 day(s) ago
- Updated:February 13, 2026 at 03:14 PM
Rooms and interior
- Bedrooms:3
- Total bathrooms:5
- Full bathrooms:4
- Half bathrooms:1
- Living area:4,650 sq. ft.
Heating and cooling
- Cooling:Ceiling Fan(s), Central Air
- Heating:Central, Natural Gas
Structure and exterior
- Year built:2021
- Building area:4,650 sq. ft.
- Lot area:1.51 Acres
Schools
- High school:Jefferson Co High School
Utilities
- Sewer:Septic Tank
Finances and disclosures
- Price:$3,250,000
- Price per sq. ft.:$698.92
- Tax amount:$3,517
New listings near 428 River Bend Dr
- New
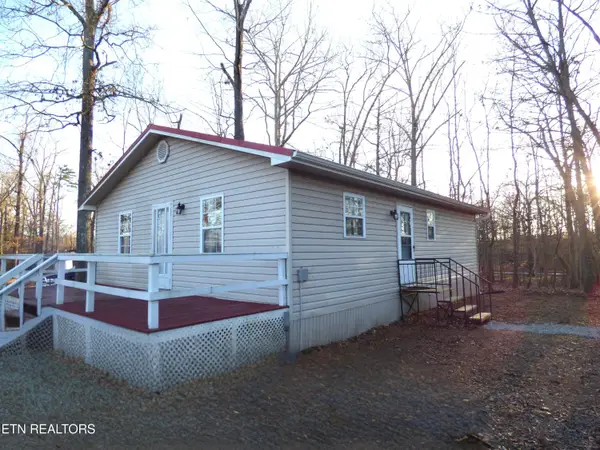 $219,900Active2 beds 1 baths1,040 sq. ft.
$219,900Active2 beds 1 baths1,040 sq. ft.1369 Waterfront Drive, Dandridge, TN 37725
MLS# 1329091Listed by: FRANKLIN REALTY - New
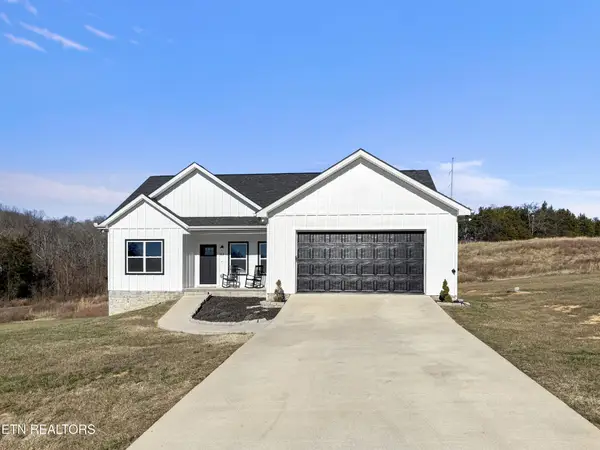 $499,900Active3 beds 2 baths1,417 sq. ft.
$499,900Active3 beds 2 baths1,417 sq. ft.813 Clear Sail Way, Dandridge, TN 37725
MLS# 3128116Listed by: THE REAL ESTATE DEPOT - New
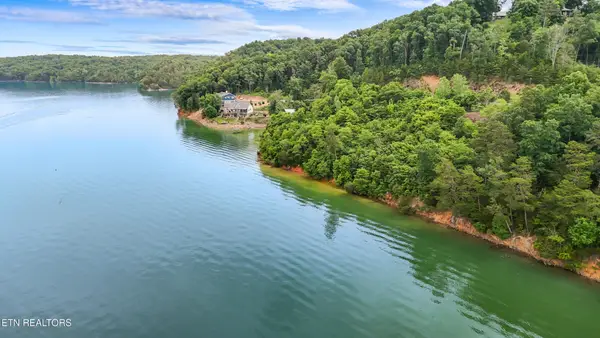 $199,900Active2.1 Acres
$199,900Active2.1 Acres65 Stone Bridge Drive, Dandridge, TN 37725
MLS# 3128121Listed by: THE REAL ESTATE DEPOT - New
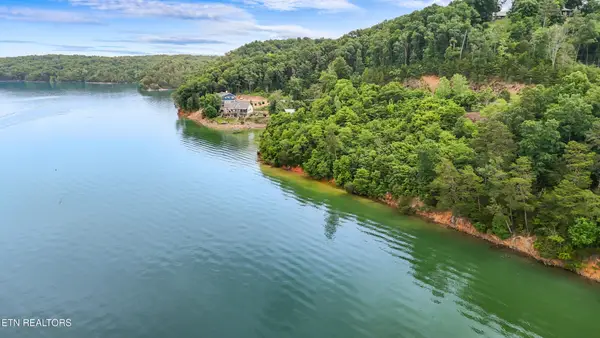 $219,900Active14.08 Acres
$219,900Active14.08 Acres64 Stone Bridge Drive, Dandridge, TN 37725
MLS# 3128122Listed by: THE REAL ESTATE DEPOT - New
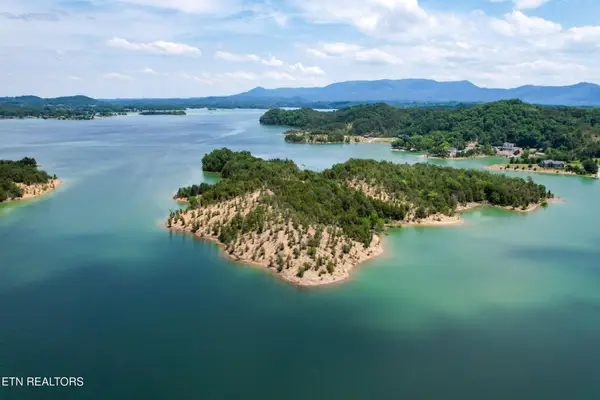 $499,900Active11 Acres
$499,900Active11 Acres0 Douglas Lake Is, Dandridge, TN 37725
MLS# 3128128Listed by: THE REAL ESTATE DEPOT - New
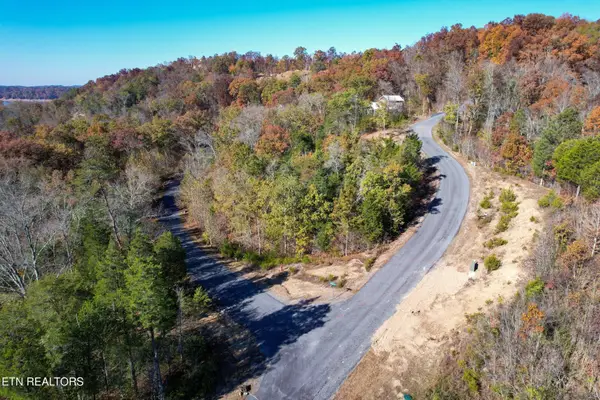 $37,900Active0.57 Acres
$37,900Active0.57 Acres86 Stone Bridge Drive, Dandridge, TN 37725
MLS# 3128130Listed by: THE REAL ESTATE DEPOT - New
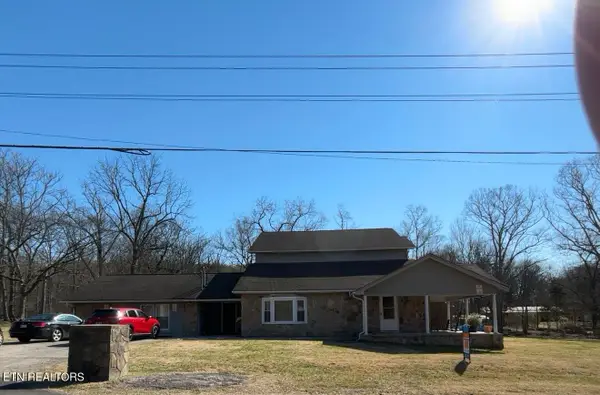 $549,000Active-- beds -- baths3,432 sq. ft.
$549,000Active-- beds -- baths3,432 sq. ft.799 Haynes Rd #a,b,c, Dandridge, TN 37725
MLS# 1328956Listed by: PHIL COBBLE FINE HOMES & LAND - New
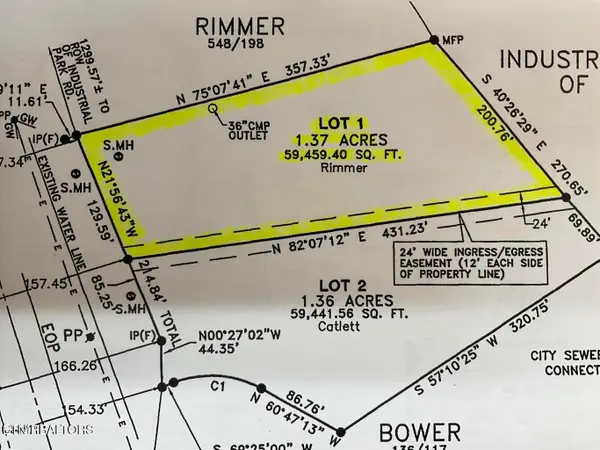 $299,000Active1.37 Acres
$299,000Active1.37 Acres+-1.37 Ac Highway 92, Dandridge, TN 37725
MLS# 1328908Listed by: THE HOME TEAM REAL ESTATE CO. - New
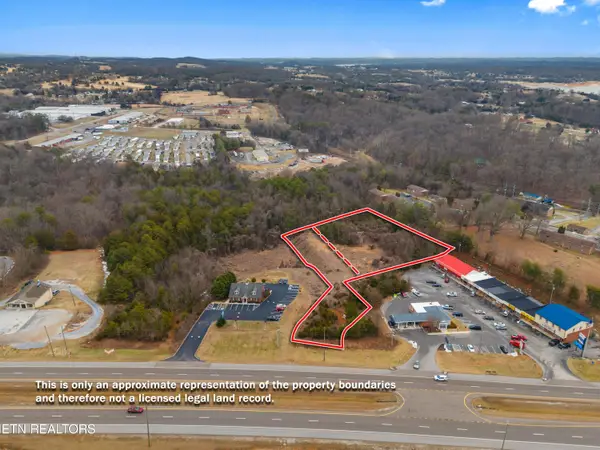 $299,900Active2.42 Acres
$299,900Active2.42 AcresPar. 11&12 Highway 92 S, Dandridge, TN 37725
MLS# 1328852Listed by: FRANKLIN REALTY - New
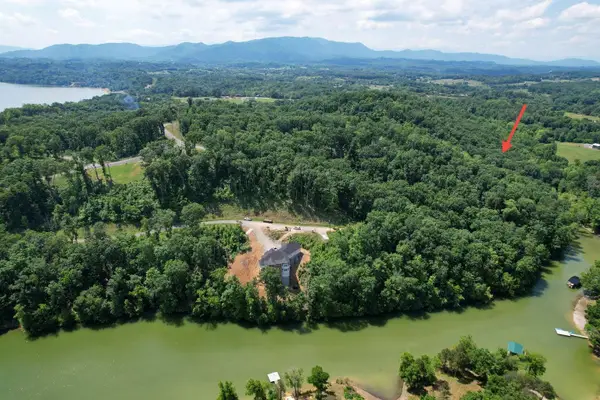 $130,000Active2.95 Acres
$130,000Active2.95 Acres102 Ridgeline Trail, Dandridge, TN 37725
MLS# 3122324Listed by: THE REAL ESTATE DEPOT

