455 Sunset Harbor Drive, Dandridge, TN 37725
Local realty services provided by:Better Homes and Gardens Real Estate Jackson Realty
455 Sunset Harbor Drive,Dandridge, TN 37725
$789,000
- 4 Beds
- 2 Baths
- 2,250 sq. ft.
- Single family
- Pending
Listed by: hannah green, taylor holt
Office: tennessee life real estate professionals
MLS#:1307980
Source:TN_KAAR
Price summary
- Price:$789,000
- Price per sq. ft.:$350.67
- Monthly HOA dues:$41.67
About this home
Welcome to your dream home in the sought-after Sunset Harbor subdivision on Douglas Lake! This stunning one-level barndo style home boasts 4 bedrooms, 2 bathrooms, and a sprawling open-concept floor plan designed for comfort and luxury. Stepping into the living area you will be greeted by a floor-to-ceiling rock gas fireplace and soaring cathedral ceilings. The modern kitchen is a chef's delight, featuring a gas stove, stainless steel appliances, granite countertops, a spacious island bar, and a walk-in pantry. With a formal dining room or office space adding to the home's functionality. The primary suite offers a private retreat with an en-suite bathroom that includes a walk-in tile shower, his-and-her vanities with an oversized LED mirror, and a spacious walk-in closet. A separate wing of the home is three additional bedrooms, all with walk-in closets, and a guest bathroom equipped with a LED lighted mirror and title shower tub combo. Additional highlights include an oversized laundry room with custom cabinets and a huge 2-car garage. Outdoor living is a breeze with a covered front porch offering lake views and a covered back porch perfect for entertaining or relaxing. Situated on a level 1-acre lot, this property combines space, style, and location, making it the perfect place to call home. Don't miss the opportunity to live on Douglas Lake in one of the area's most desirable neighborhoods! Subdivision amenities include gated community for security and privacy. lake access, boat ramp, and boat dock with available slips for reservation.
Contact an agent
Home facts
- Year built:2024
- Listing ID #:1307980
- Added:188 day(s) ago
- Updated:January 15, 2026 at 08:50 AM
Rooms and interior
- Bedrooms:4
- Total bathrooms:2
- Full bathrooms:2
- Living area:2,250 sq. ft.
Heating and cooling
- Cooling:Central Cooling
- Heating:Central, Electric, Heat Pump
Structure and exterior
- Year built:2024
- Building area:2,250 sq. ft.
- Lot area:1.18 Acres
Schools
- High school:Jefferson County
Utilities
- Sewer:Septic Tank
Finances and disclosures
- Price:$789,000
- Price per sq. ft.:$350.67
New listings near 455 Sunset Harbor Drive
- New
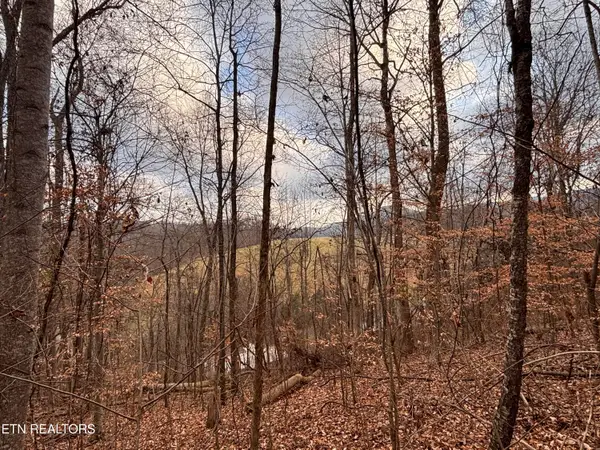 $85,000Active4 Acres
$85,000Active4 AcresMcgaha Hollow Rd, Dandridge, TN 37725
MLS# 1326363Listed by: DAY & ASSOCIATES - New
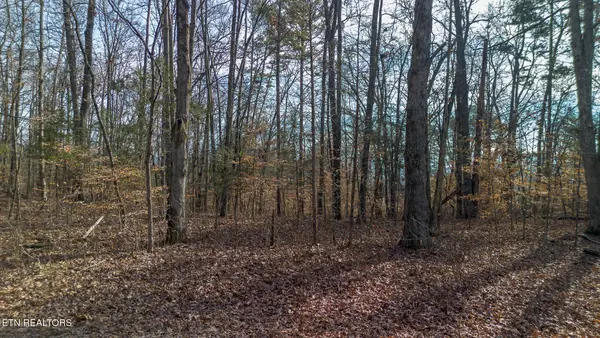 $289,900Active5 Acres
$289,900Active5 AcresTract 5 Armstrong Drive, Dandridge, TN 37725
MLS# 1326305Listed by: REMAX BETWEEN THE LAKES - New
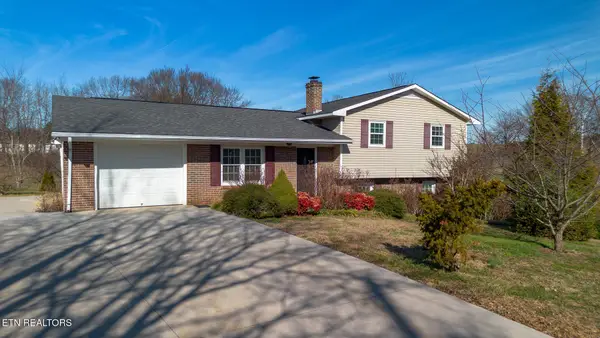 $360,000Active3 beds 2 baths1,732 sq. ft.
$360,000Active3 beds 2 baths1,732 sq. ft.412 George Washington Drive, Dandridge, TN 37725
MLS# 1326117Listed by: REMAX BETWEEN THE LAKES - New
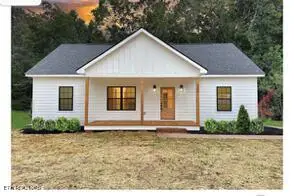 $294,900Active3 beds 2 baths1,334 sq. ft.
$294,900Active3 beds 2 baths1,334 sq. ft.917 Nichols Rd, Dandridge, TN 37725
MLS# 1326015Listed by: WEICHERT REALTORS- TIGER REAL ESTATE - New
 $44,900Active0.93 Acres
$44,900Active0.93 AcresCypress Drive, Dandridge, TN 37725
MLS# 1325479Listed by: TN LIVING REALTY LLC - New
 $655,000Active3 beds 3 baths3,406 sq. ft.
$655,000Active3 beds 3 baths3,406 sq. ft.108 Skyline Drive, Dandridge, TN 37725
MLS# 1325388Listed by: TENNESSEE LIFE REAL ESTATE PROFESSIONALS 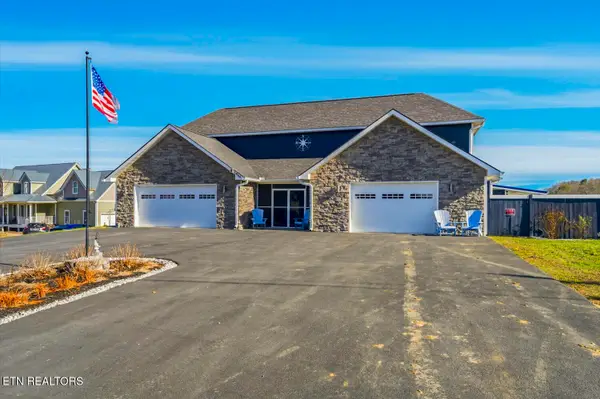 $1,390,000Active3 beds 4 baths3,820 sq. ft.
$1,390,000Active3 beds 4 baths3,820 sq. ft.1964 Harbor Hills Drive, Dandridge, TN 37725
MLS# 1325272Listed by: JACKSON REAL ESTATE & AUCTION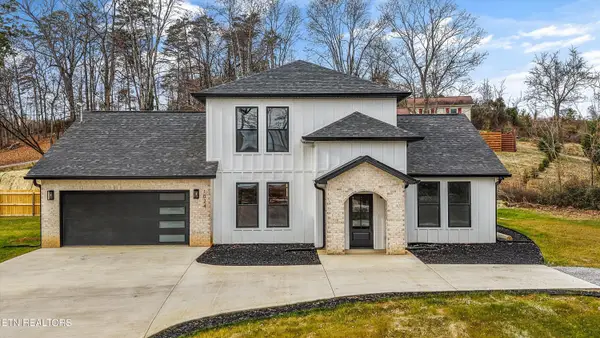 $525,000Active4 beds 3 baths2,690 sq. ft.
$525,000Active4 beds 3 baths2,690 sq. ft.1024 N Gay St, Dandridge, TN 37725
MLS# 1324973Listed by: KELLER WILLIAMS SIGNATURE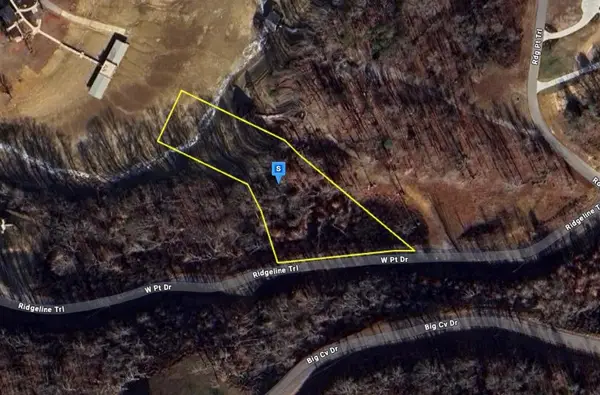 $181,999Active1.65 Acres
$181,999Active1.65 Acres214 Pt Drive W, Dandridge, TN 37725
MLS# 3068516Listed by: PLATLABS, LLC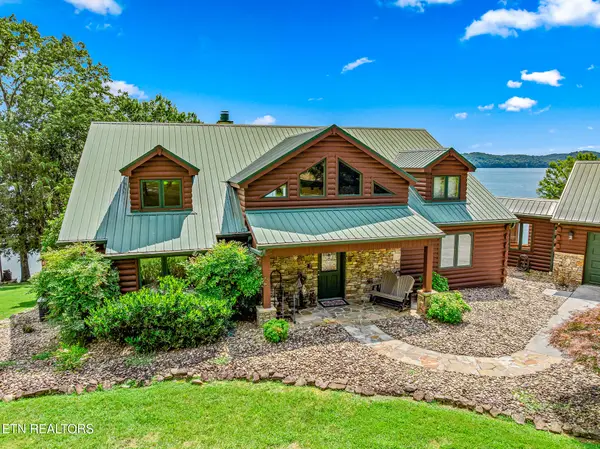 $1,749,999Pending2 beds 4 baths4,300 sq. ft.
$1,749,999Pending2 beds 4 baths4,300 sq. ft.2114 Bridge View Drive, Dandridge, TN 37725
MLS# 1324863Listed by: YOUR HOME SOLD GUARANTEED REAL
