531 Meadowcrest Drive Lane, Dandridge, TN 37725
Local realty services provided by:Better Homes and Gardens Real Estate Jackson Realty
531 Meadowcrest Drive Lane,Dandridge, TN 37725
$699,900
- 3 Beds
- 3 Baths
- 2,436 sq. ft.
- Single family
- Active
Listed by: sean glenn
Office: cornerstone realty of dandridge
MLS#:1312524
Source:TN_KAAR
Price summary
- Price:$699,900
- Price per sq. ft.:$287.32
About this home
Big price reduction! Beautiful mountain views from this gorgeous full brick Don Gardner designed home - The Dorien. The floor plan has been modified to include a larger second bathroom and laundry room, plus a half bath & office/flex space. Exceptional layout as you walk in the front door to a wide open great room living & dining space with cathedral and trey ceilings and a spacious kitchen with all stainless appliances, plus an enormous island & breakfast bar. The master suite is private on the left side of the house, to include a luxurious bath (with walk in tile shower, double vanity and freestanding tub) - not to mention that you have mountain views from the master as well. On the other side of the great room, you'll find an office/flex room, 2 guest bedrooms, a half bath & storage room/pantry, a full bathroom with double vanity and tile shower, one of the largest laundry rooms you'll ever see plus a fabulous bonus room over the garage. The main level offers top quality luxury vinyl plank flooring throughout, except for tile in the master bath and upgraded carpet in the bonus room. You'll also notice custom craftsman trim around the doors and windows plus extra tall baseboards. The main level garage offers an 8X12 storage room as well.
Downstairs you'll find a full basement that offers a portion already framed for additional living space, including another roughed in bath. This area has 10 foot ceilings and already has the HVAC ductwork run as well. And then, you have the most amazing basement/garage area ever - super tall (12 foot) ceilings and a roll up garage door would make this great for anyone with a boat, car lift, etc. And there is a storage room under the front porch!
The exterior of the home is low maintenance with full brick and vinyl trim, plus aluminum railings for the porch and deck. Home comes with a 1 year builder warranty included. Buyer can choose kitchen backsplash tile.
Contact an agent
Home facts
- Year built:2025
- Listing ID #:1312524
- Added:136 day(s) ago
- Updated:December 19, 2025 at 03:44 PM
Rooms and interior
- Bedrooms:3
- Total bathrooms:3
- Full bathrooms:2
- Half bathrooms:1
- Living area:2,436 sq. ft.
Heating and cooling
- Cooling:Central Cooling
- Heating:Central, Electric, Heat Pump
Structure and exterior
- Year built:2025
- Building area:2,436 sq. ft.
- Lot area:0.7 Acres
Schools
- High school:Jefferson County
- Middle school:Maury
- Elementary school:Dandridge
Utilities
- Sewer:Septic Tank
Finances and disclosures
- Price:$699,900
- Price per sq. ft.:$287.32
New listings near 531 Meadowcrest Drive Lane
- New
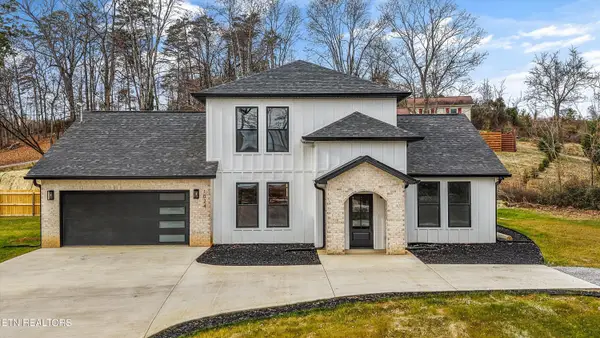 $525,000Active4 beds 3 baths2,690 sq. ft.
$525,000Active4 beds 3 baths2,690 sq. ft.1024 N Gay St, Dandridge, TN 37725
MLS# 1324973Listed by: KELLER WILLIAMS SIGNATURE - New
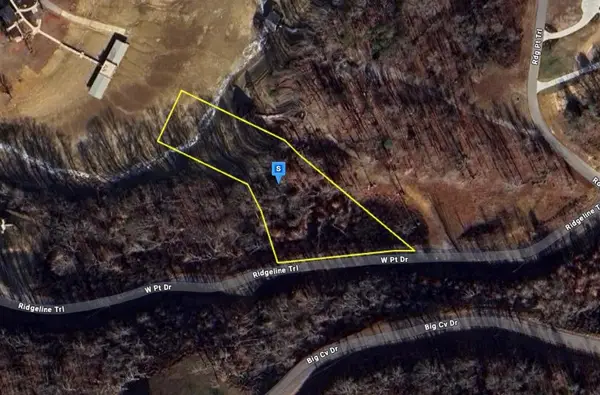 $191,999Active1.65 Acres
$191,999Active1.65 Acres214 Pt Drive W, Dandridge, TN 37725
MLS# 3068516Listed by: PLATLABS, LLC 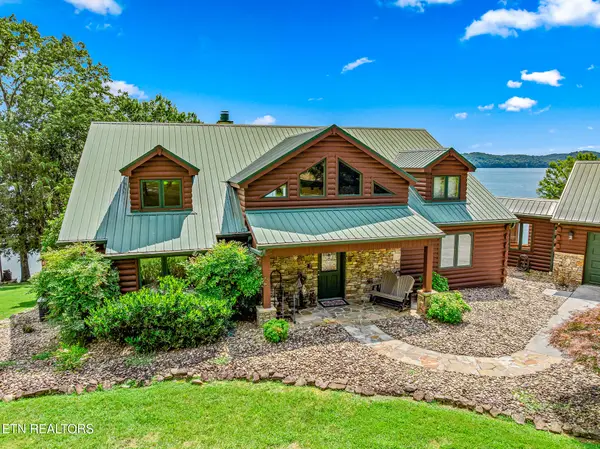 $1,749,999Pending2 beds 4 baths4,300 sq. ft.
$1,749,999Pending2 beds 4 baths4,300 sq. ft.2114 Bridge View Drive, Dandridge, TN 37725
MLS# 1324863Listed by: YOUR HOME SOLD GUARANTEED REAL- New
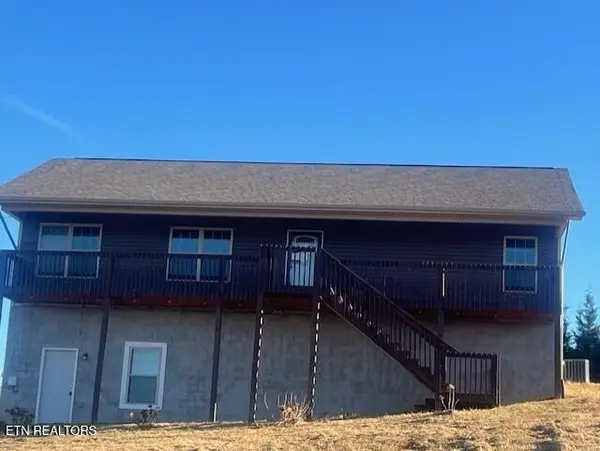 $324,900Active3 beds 2 baths1,400 sq. ft.
$324,900Active3 beds 2 baths1,400 sq. ft.525 Low Valley Dr, Dandridge, TN 37725
MLS# 1324839Listed by: WEICHERT REALTORS- TIGER REAL ESTATE 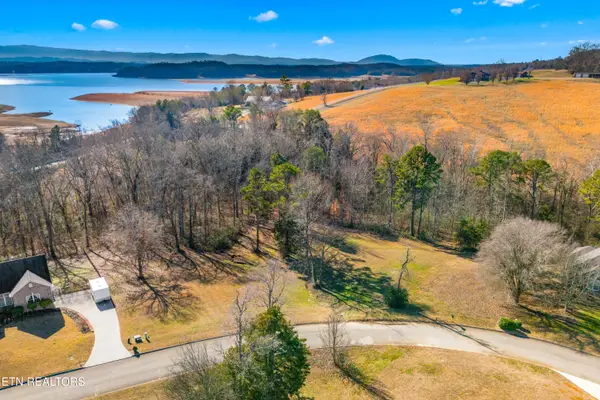 $150,000Pending2.62 Acres
$150,000Pending2.62 Acres1877&1883 Lakebrook Circle, Dandridge, TN 37725
MLS# 1324727Listed by: FRANKLIN REALTY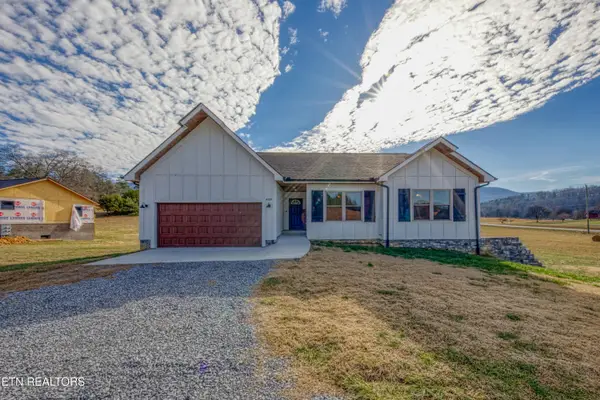 $639,900Active4 beds 3 baths3,000 sq. ft.
$639,900Active4 beds 3 baths3,000 sq. ft.4309 Newport Hwy, Dandridge, TN 37725
MLS# 1324485Listed by: WALLACE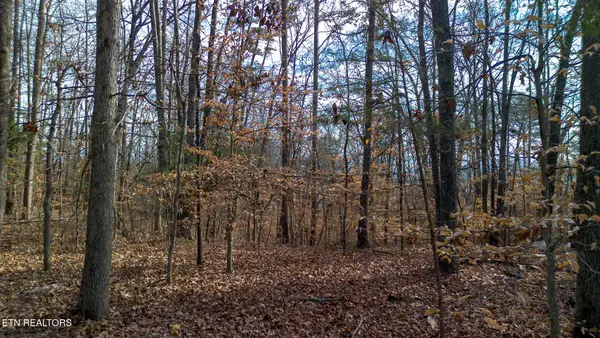 $249,900Active5 Acres
$249,900Active5 AcresTract 4 Armstrong Drive, Dandridge, TN 37725
MLS# 1324461Listed by: REMAX BETWEEN THE LAKES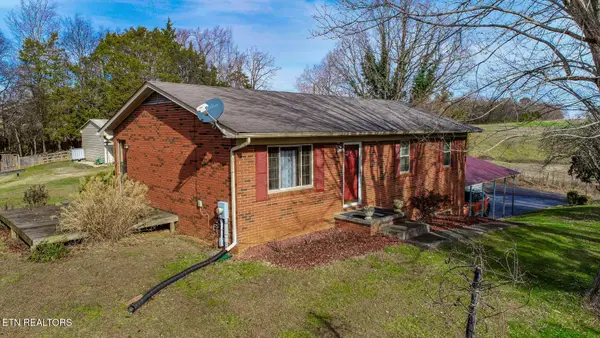 $349,900Active4 beds 2 baths2,132 sq. ft.
$349,900Active4 beds 2 baths2,132 sq. ft.339 Bramble Ln, Dandridge, TN 37725
MLS# 1324375Listed by: MASSEY REALTY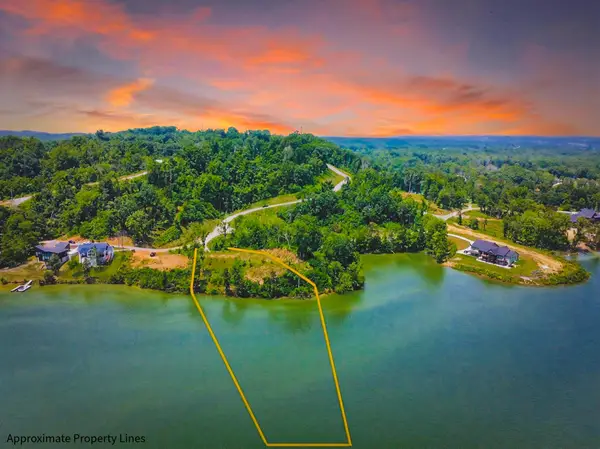 $455,000Active2.79 Acres
$455,000Active2.79 Acres0 Big Cove Drive #110, Dandridge, TN 37725
MLS# 1525291Listed by: RE/MAX RENAISSANCE REALTORS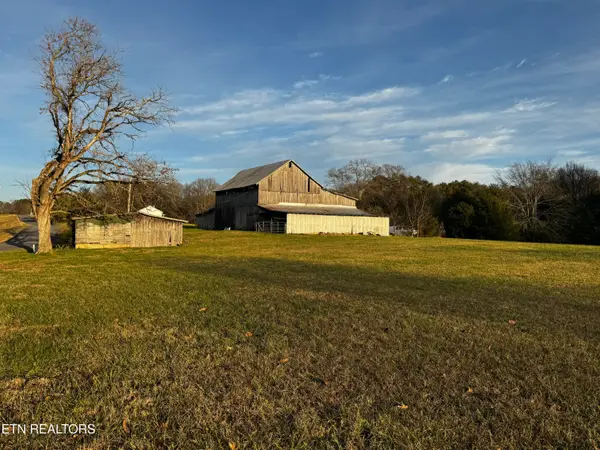 $649,900Active15.58 Acres
$649,900Active15.58 AcresSlover Springs/sandy Ridge Rd, Dandridge, TN 37725
MLS# 1324220Listed by: TN LIVING REALTY LLC
