621 Briarwood Drive, Dandridge, TN 37725
Local realty services provided by:Better Homes and Gardens Real Estate Gwin Realty
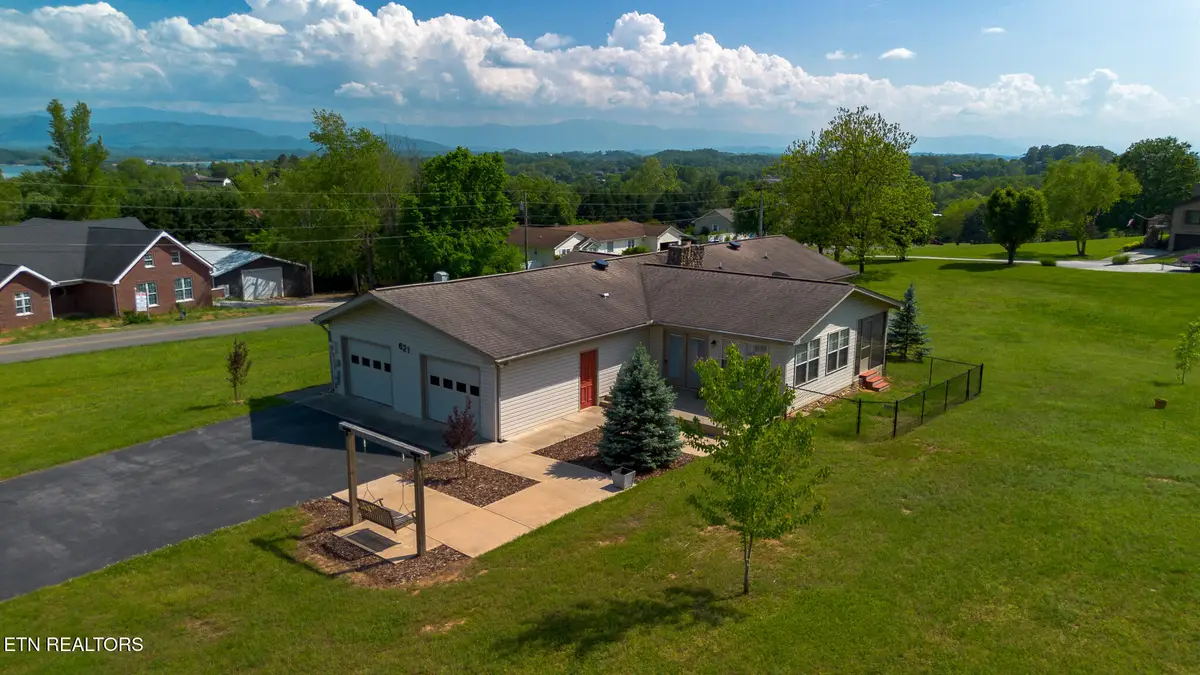
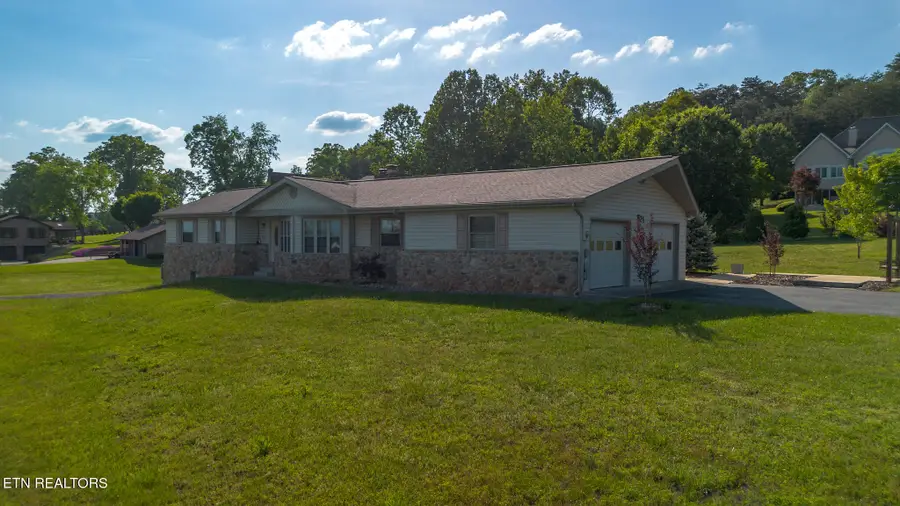
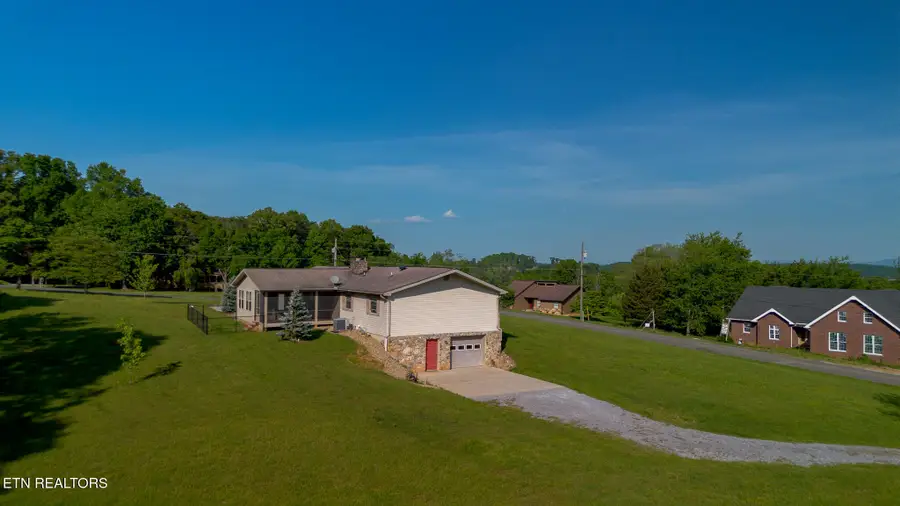
621 Briarwood Drive,Dandridge, TN 37725
$479,900
- 3 Beds
- 2 Baths
- 2,624 sq. ft.
- Single family
- Active
Listed by:joey bruce
Office:remax between the lakes
MLS#:1299638
Source:TN_KAAR
Price summary
- Price:$479,900
- Price per sq. ft.:$182.89
About this home
MOVE-IN-READY!!! Awesome location in the heart of Dandridge!! Fantastic MTN views with 1.38 acres!! Several updates have now been completed! Inside the home, the chef's kitchen boasts granite counters, custom cabinets, and a pantry, ensuring a culinary haven. The main floor laundry room offers abundant storage space, enhancing practicality. Step into the large sunroom at the back of the house for a private retreat, complemented by a screened-in porch on one side and a Trex deck on the other, creating the perfect space to relax and enjoy the surrounding beauty. Warm up in front of the gas log fireplace in the living room while taking in the breathtaking mountain views. The main level showcases an oversize double garage with pull-down stairs leading to the attic. Additionally, a single garage on the lower level provides a climate-controlled environment, perfect for your antique car, along with a heated work area. The lower level also presents two finished bonus rooms with closets, offering versatile spaces that can be tailored to your needs. Natural gas heating, air conditioning, and ample storage space add to the appeal. Set on 1.38 acres, this property provides a serene mountain view and a convenient location with easy access to shops in Pigeon Forge and Morristown, as well as just 10 minutes away from Douglas Lake. Additional features include a Kinetic water softener with a special water filter for drinking and ice maker. Trex deck offering a serene spot to unwind and appreciate nature. Entire home has been freshly painted and ready for new buyer!! Buyer to verify all information.
Contact an agent
Home facts
- Year built:1979
- Listing Id #:1299638
- Added:104 day(s) ago
- Updated:July 20, 2025 at 02:32 PM
Rooms and interior
- Bedrooms:3
- Total bathrooms:2
- Full bathrooms:2
- Living area:2,624 sq. ft.
Heating and cooling
- Cooling:Central Cooling
- Heating:Heat Pump
Structure and exterior
- Year built:1979
- Building area:2,624 sq. ft.
- Lot area:1.38 Acres
Schools
- High school:Jefferson County
Utilities
- Sewer:Septic Tank
Finances and disclosures
- Price:$479,900
- Price per sq. ft.:$182.89
New listings near 621 Briarwood Drive
- New
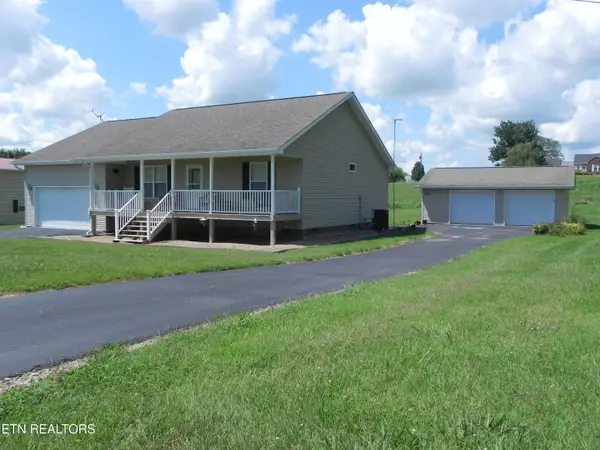 $411,500Active3 beds 2 baths1,371 sq. ft.
$411,500Active3 beds 2 baths1,371 sq. ft.2008 Bessie Slaton Rd, Dandridge, TN 37725
MLS# 1312007Listed by: LAKEWAY REAL ESTATE COMPANY - New
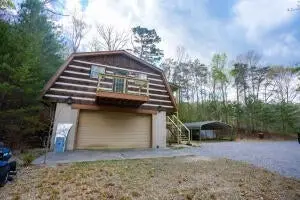 $385,900Active1 beds 1 baths872 sq. ft.
$385,900Active1 beds 1 baths872 sq. ft.1435 Old Chisholm Trl, Dandridge, TN 37725
MLS# 2973712Listed by: THE REAL ESTATE DEPOT - New
 $275,000Active3 beds 2 baths1,352 sq. ft.
$275,000Active3 beds 2 baths1,352 sq. ft.1838 Junior Williams Rd, Dandridge, TN 37725
MLS# 1311863Listed by: FRANKLIN REALTY - New
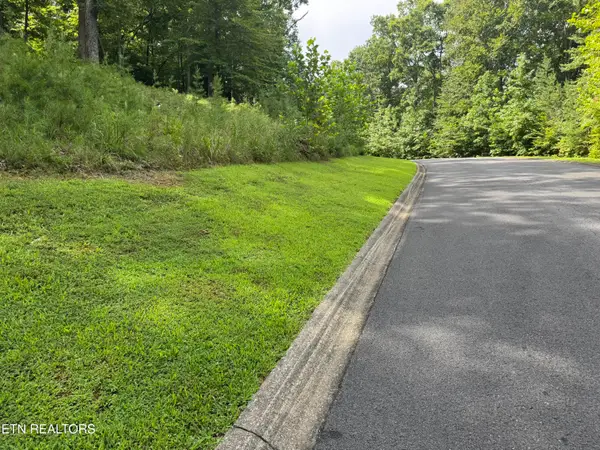 $29,900Active0.92 Acres
$29,900Active0.92 AcresCove Springs Drive, Dandridge, TN 37725
MLS# 1311856Listed by: SMOKY MOUNTAIN REAL ESTATE COR - New
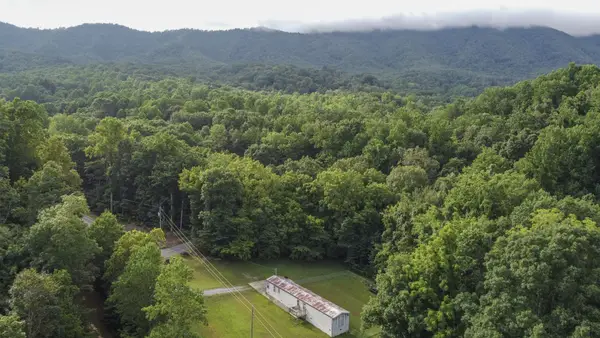 $225,000Active3 beds 2 baths1,216 sq. ft.
$225,000Active3 beds 2 baths1,216 sq. ft.2920 Grapevine Hollow Rd, Dandridge, TN 37725
MLS# 2973193Listed by: SKENDER-NEWTON REALTY - New
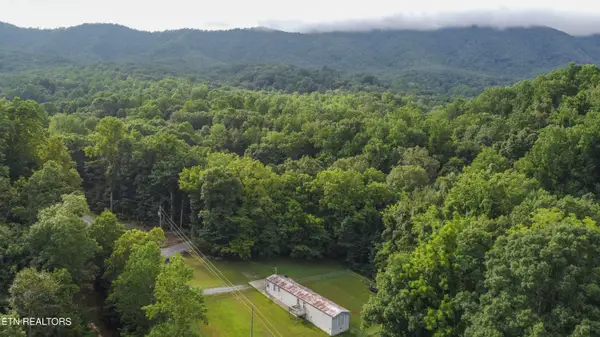 $225,000Active3 beds 2 baths1,216 sq. ft.
$225,000Active3 beds 2 baths1,216 sq. ft.2920 Grapevine Hollow Road, Dandridge, TN 37725
MLS# 1311845Listed by: SKENDER-NEWTON REALTY - New
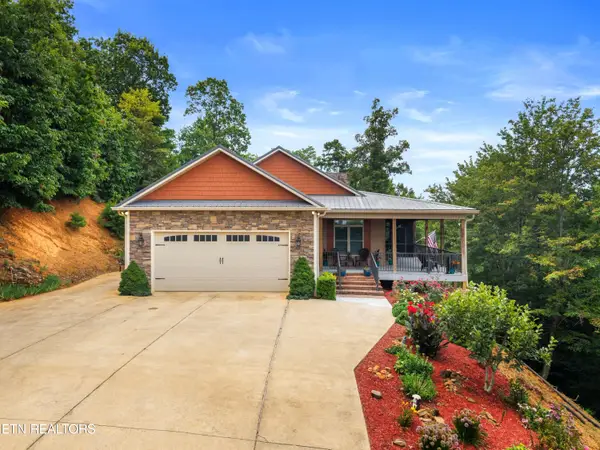 $1,474,900Active3 beds 3 baths2,800 sq. ft.
$1,474,900Active3 beds 3 baths2,800 sq. ft.2278 Lower Rinehart Rd, Dandridge, TN 37725
MLS# 1311673Listed by: FRANKLIN REALTY - New
 $549,900Active3 beds 3 baths2,539 sq. ft.
$549,900Active3 beds 3 baths2,539 sq. ft.145 Skyline Drive, Dandridge, TN 37725
MLS# 1311457Listed by: JACKSON REAL ESTATE & AUCTION 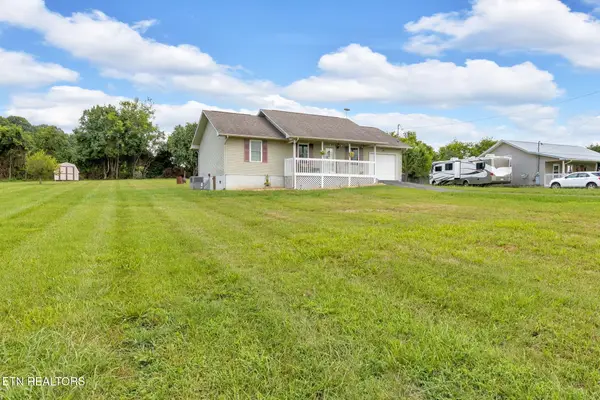 $300,000Pending3 beds 2 baths1,265 sq. ft.
$300,000Pending3 beds 2 baths1,265 sq. ft.661 Ross Drive, Dandridge, TN 37725
MLS# 1311207Listed by: WALLACE- New
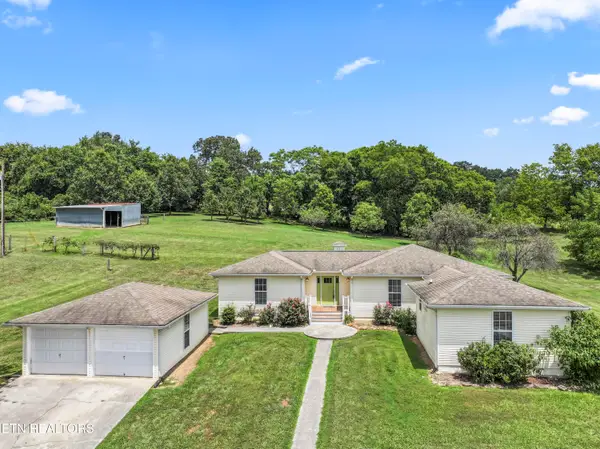 $599,000Active3 beds 2 baths1,895 sq. ft.
$599,000Active3 beds 2 baths1,895 sq. ft.554 Briggs Rd, Dandridge, TN 37725
MLS# 1311046Listed by: GREATER IMPACT REALTY, LLC
