810 Layman Drive, Dandridge, TN 37725
Local realty services provided by:Better Homes and Gardens Real Estate Gwin Realty
810 Layman Drive,Dandridge, TN 37725
$335,000
- 3 Beds
- 2 Baths
- 1,568 sq. ft.
- Single family
- Active
Listed by: dennis w. brooks
Office: mountain home realty
MLS#:1314120
Source:TN_KAAR
Price summary
- Price:$335,000
- Price per sq. ft.:$213.65
About this home
Buyer's loss is your gain! This is back on the market at no fault of the seller just days prior to closing. This 3 bedroom, 2 bath home has so much to offer starting with privacy on a little over 7 acres of unrestricted land, that garden or mini farm you have been dreaming about can now be your reality. You will notice the covered front porch which is inviting and perfect for spending Smoky Mountain mornings sipping coffee. Once you step through the front door you'll be mesmerized by all the natural wood and attention to detail. The open floor plan is perfect and features a cozy living room. The kitchen with eat-in dining is great for preparing meals and eating together as a family. The master bedroom is spacious with an ensuite bath complete with soaking tub, you will also find 2 more bedrooms with a shared bath. That's not all there is a 1 bedroom, 1 bath tiny home. That would make the perfect mother-in-law suite or space for your college kid that wants a place of their own but still wants to be close to home. This sale also includes parcel 032 034.00 with 1.72 acres. Take a look this might be just what you have been waiting for!
Contact an agent
Home facts
- Year built:1999
- Listing ID #:1314120
- Added:108 day(s) ago
- Updated:December 19, 2025 at 03:44 PM
Rooms and interior
- Bedrooms:3
- Total bathrooms:2
- Full bathrooms:2
- Living area:1,568 sq. ft.
Heating and cooling
- Cooling:Central Cooling
- Heating:Central, Electric
Structure and exterior
- Year built:1999
- Building area:1,568 sq. ft.
- Lot area:7.21 Acres
Utilities
- Sewer:Septic Tank
Finances and disclosures
- Price:$335,000
- Price per sq. ft.:$213.65
New listings near 810 Layman Drive
- New
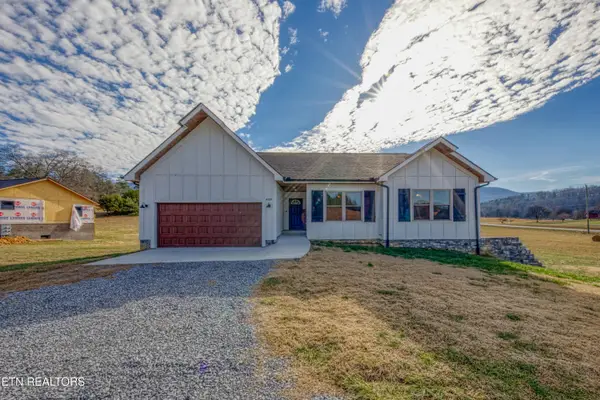 $639,900Active4 beds 3 baths3,000 sq. ft.
$639,900Active4 beds 3 baths3,000 sq. ft.4309 Newport Hwy, Dandridge, TN 37725
MLS# 1324485Listed by: WALLACE - New
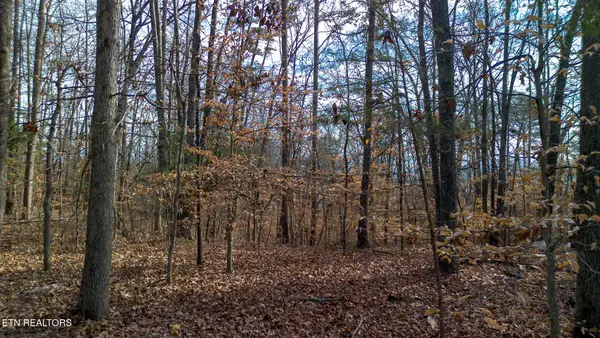 $249,900Active5 Acres
$249,900Active5 AcresTract 4 Armstrong Drive, Dandridge, TN 37725
MLS# 1324461Listed by: REMAX BETWEEN THE LAKES - New
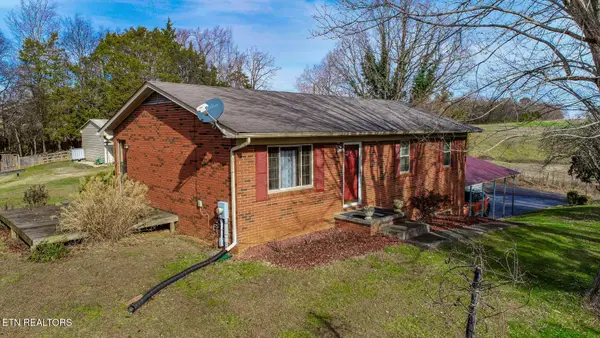 $349,900Active4 beds 2 baths2,132 sq. ft.
$349,900Active4 beds 2 baths2,132 sq. ft.339 Bramble Ln, Dandridge, TN 37725
MLS# 1324375Listed by: MASSEY REALTY - New
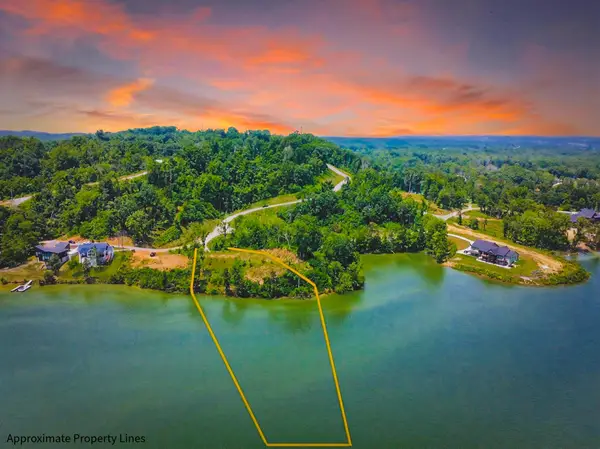 $455,000Active2.79 Acres
$455,000Active2.79 Acres0 Big Cove Drive #110, Dandridge, TN 37725
MLS# 1525291Listed by: RE/MAX RENAISSANCE REALTORS - New
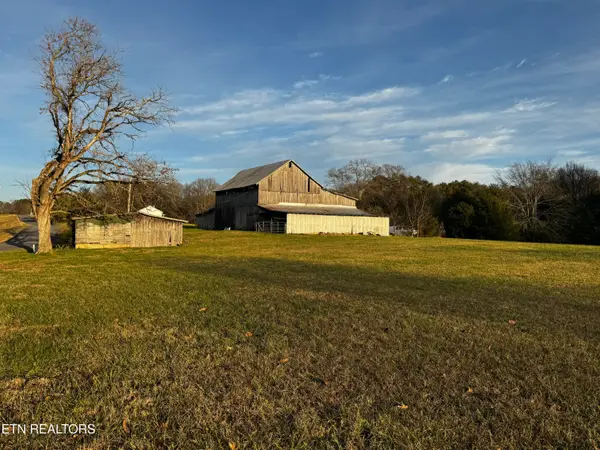 $649,900Active15.58 Acres
$649,900Active15.58 AcresSlover Springs/sandy Ridge Rd, Dandridge, TN 37725
MLS# 1324220Listed by: TN LIVING REALTY LLC - New
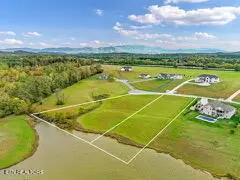 $329,000Active2.79 Acres
$329,000Active2.79 AcresTBD Fair Meadow Drive, Dandridge, TN 37725
MLS# 1324215Listed by: GREATER IMPACT REALTY - New
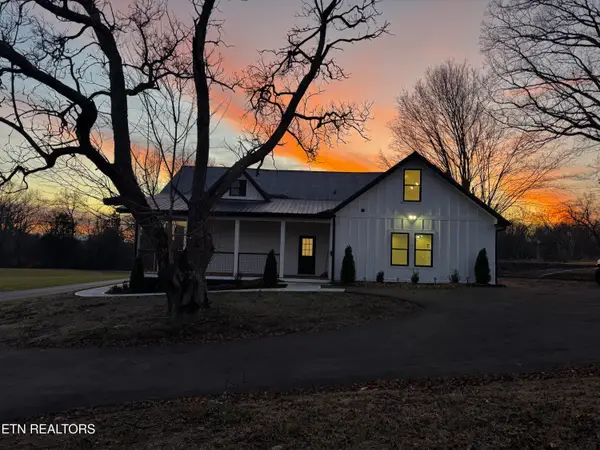 $699,900Active4 beds 3 baths2,706 sq. ft.
$699,900Active4 beds 3 baths2,706 sq. ft.1545 Slover Springs Rd, Dandridge, TN 37725
MLS# 1324217Listed by: TN LIVING REALTY LLC  $60,000Pending1.01 Acres
$60,000Pending1.01 AcresLot 20 Meadowcrest Lane, Dandridge, TN 37725
MLS# 1324022Listed by: SOUTHBOUND REAL ESTATE, LLC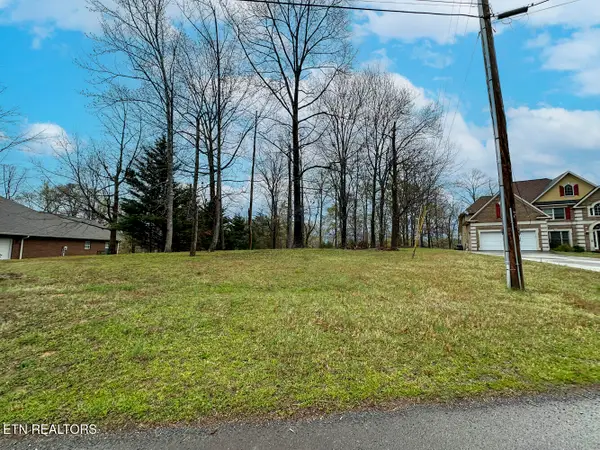 $229,000Active0.87 Acres
$229,000Active0.87 Acres0 David Swann Drive, Dandridge, TN 37725
MLS# 1323758Listed by: JACKSON REAL ESTATE & AUCTION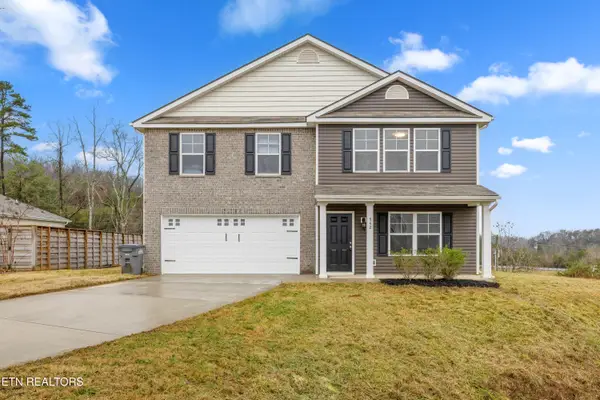 $399,900Active4 beds 3 baths2,800 sq. ft.
$399,900Active4 beds 3 baths2,800 sq. ft.542 Reserve Way, Dandridge, TN 37725
MLS# 1323668Listed by: VANGUARD REALTY, INC.
