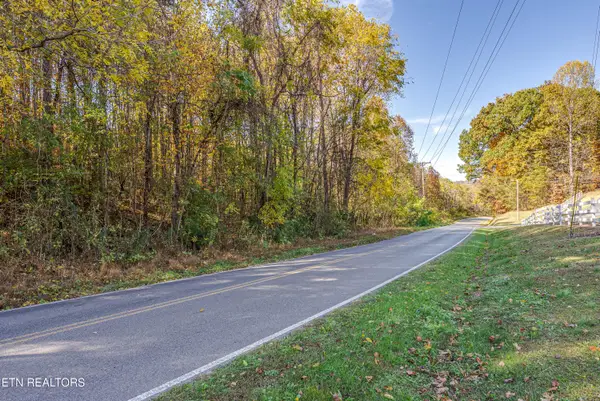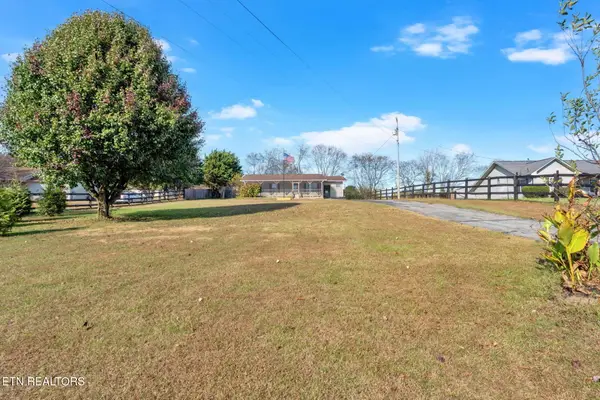976 Bridgeview Hills Drive, Dandridge, TN 37725
Local realty services provided by:Better Homes and Gardens Real Estate Jackson Realty
976 Bridgeview Hills Drive,Dandridge, TN 37725
$1,324,900
- 3 Beds
- 3 Baths
- 2,348 sq. ft.
- Single family
- Pending
Listed by: paul r. hebert
Office: remax between the lakes
MLS#:1304847
Source:TN_KAAR
Price summary
- Price:$1,324,900
- Price per sq. ft.:$564.27
About this home
Nestled on the serene shores of Douglas Lake, this charming Craftsman-style, two-story home offers the perfect blend of comfort and elegance. The main level with a half bath and features a luxurious master suite, complete with a spacious walk-in closet and an en-suite bath with walk in shower, providing a private retreat for relaxation. Upstairs, you'll find two additional cozy bedrooms, a full bath, and a versatile game room or extra space. The home also features a convenient two-car garage, a backup generator, and an irrigation system for easy maintenance. With breathtaking views of the Great Smoky Mountains, the inviting back deck is perfect for outdoor gatherings while enjoying stunning lake views. With the boat dock that has slip for a boat and two jet ski spaces this home truly embodies lakefront living at its finest.
Listing price below Appraisal.
Information is deemed to be reliable, but is not guaranteed. © 2025 MLS and FBS. The information on this sheet has been made available by the MLS and may not be the listing of the provider.
Contact an agent
Home facts
- Year built:2003
- Listing ID #:1304847
- Added:152 day(s) ago
- Updated:November 15, 2025 at 09:06 AM
Rooms and interior
- Bedrooms:3
- Total bathrooms:3
- Full bathrooms:2
- Half bathrooms:1
- Living area:2,348 sq. ft.
Heating and cooling
- Cooling:Central Cooling, Wall Cooling
- Heating:Central, Electric, Forced Air, Propane
Structure and exterior
- Year built:2003
- Building area:2,348 sq. ft.
- Lot area:2.67 Acres
Schools
- High school:Jefferson County
- Middle school:Maury
- Elementary school:Dandridge
Utilities
- Sewer:Septic Tank
Finances and disclosures
- Price:$1,324,900
- Price per sq. ft.:$564.27
New listings near 976 Bridgeview Hills Drive
- New
 $140,000Active1.25 Acres
$140,000Active1.25 AcresLot 60 Majestic Circle, Dandridge, TN 37725
MLS# 1321604Listed by: GREATER IMPACT REALTY - Open Sat, 5 to 7pmNew
 $955,000Active4 beds 4 baths2,680 sq. ft.
$955,000Active4 beds 4 baths2,680 sq. ft.407 Hampton Way, Dandridge, TN 37725
MLS# 1321630Listed by: GREATER IMPACT REALTY - New
 $339,900Active3 beds 2 baths1,409 sq. ft.
$339,900Active3 beds 2 baths1,409 sq. ft.634 Nursery Rd Rd, Dandridge, TN 37725
MLS# 1321557Listed by: CRYE-LEIKE PREMIER REAL ESTATE - New
 $109,900Active3 beds 1 baths840 sq. ft.
$109,900Active3 beds 1 baths840 sq. ft.3860 Collier Loop, Dandridge, TN 37725
MLS# 1321459Listed by: REMAX BETWEEN THE LAKES - New
 $399,000Active3 beds 2 baths1,624 sq. ft.
$399,000Active3 beds 2 baths1,624 sq. ft.1576 Old Chisholm Tr, Dandridge, TN 37725
MLS# 1321385Listed by: BROUGHAM PROPERTIES - New
 $47,275Active0.61 Acres
$47,275Active0.61 AcresLot 21 Green Hill Rd, Dandridge, TN 37725
MLS# 1321290Listed by: MOUNTAIN HOME REALTY - New
 $54,250Active0.7 Acres
$54,250Active0.7 AcresLot 22 Green Hill Rd, Dandridge, TN 37725
MLS# 1321292Listed by: MOUNTAIN HOME REALTY - New
 $757,000Active3 beds 4 baths3,484 sq. ft.
$757,000Active3 beds 4 baths3,484 sq. ft.2940 Beecarter Rd, Dandridge, TN 37725
MLS# 1321183Listed by: KELLER WILLIAMS WEST KNOXVILLE - New
 $339,000Active3 beds 2 baths1,338 sq. ft.
$339,000Active3 beds 2 baths1,338 sq. ft.673 Ross Drive, Dandridge, TN 37725
MLS# 1321160Listed by: WALLACE - New
 $699,900Active3 beds 2 baths1,860 sq. ft.
$699,900Active3 beds 2 baths1,860 sq. ft.1448 Dover Lane, Dandridge, TN 37725
MLS# 1321038Listed by: TENNESSEE ELITE REALTY
