1013 Bluff View Road, Dayton, TN 37321
Local realty services provided by:Better Homes and Gardens Real Estate Signature Brokers
1013 Bluff View Road,Dayton, TN 37321
$599,999
- 3 Beds
- 3 Baths
- 2,376 sq. ft.
- Single family
- Active
Listed by: suzanne salley
Office: coldwell banker pryor realty- dayton
MLS#:20254992
Source:TN_RCAR
Price summary
- Price:$599,999
- Price per sq. ft.:$252.52
About this home
Discover your dream farmhouse getaway on 28+ private, wooded acres with a stocked pond and timeless country charm! Step inside this beautiful farmhouse-style home featuring a HUGE primary suite complete with a cozy wood-burning fireplace and a rustic ensuite bathroom. The basement includes a pellet stove, adding warmth and character to the lower level. Enjoy peaceful mornings or entertaining evenings on the expansive 12x40 back deck overlooking the pond.
For the hobbyist or entrepreneur, you'll love the 40x50 insulated and wired metal building (built in 2018) with two roll-up doors—perfect for storing equipment, vehicles, or creating your dream workshop. A small greenhouse adds even more appeal for those with a green thumb! This property offers the perfect blend of comfort, privacy, and functionality—all nestled on the serene Dayton Mountain
Contact an agent
Home facts
- Year built:1991
- Listing ID #:20254992
- Added:70 day(s) ago
- Updated:December 30, 2025 at 03:18 PM
Rooms and interior
- Bedrooms:3
- Total bathrooms:3
- Full bathrooms:3
- Living area:2,376 sq. ft.
Heating and cooling
- Cooling:Ceiling Fan(s), Central Air
- Heating:Central, Natural Gas
Structure and exterior
- Roof:Metal
- Year built:1991
- Building area:2,376 sq. ft.
- Lot area:28.4 Acres
Schools
- High school:Rhea County
- Middle school:Rhea
- Elementary school:Rhea Central
Utilities
- Water:Public, Water Connected, Well
- Sewer:Septic Tank
Finances and disclosures
- Price:$599,999
- Price per sq. ft.:$252.52
New listings near 1013 Bluff View Road
- New
 $12,500Active0.68 Acres
$12,500Active0.68 Acres385 Clearview Drive, Dayton, TN 37321
MLS# 20255868Listed by: BISHOP REALTY LLC - New
 $199,000Active2 beds 1 baths816 sq. ft.
$199,000Active2 beds 1 baths816 sq. ft.8334 Rhea County Highway, Dayton, TN 37321
MLS# 20255837Listed by: BLACK RIDGE REALTY 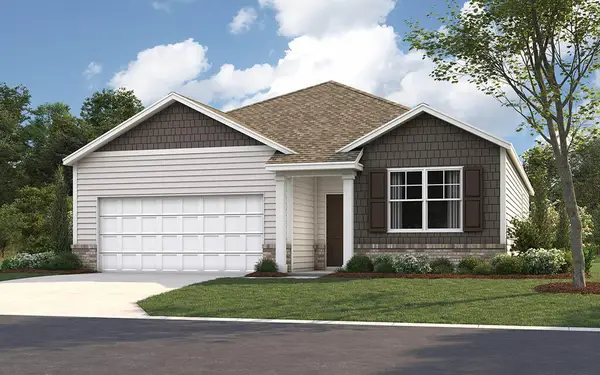 $306,310Pending3 beds 2 baths1,618 sq. ft.
$306,310Pending3 beds 2 baths1,618 sq. ft.169 Emily Circle, Dayton, TN 37321
MLS# 1525350Listed by: DHI INC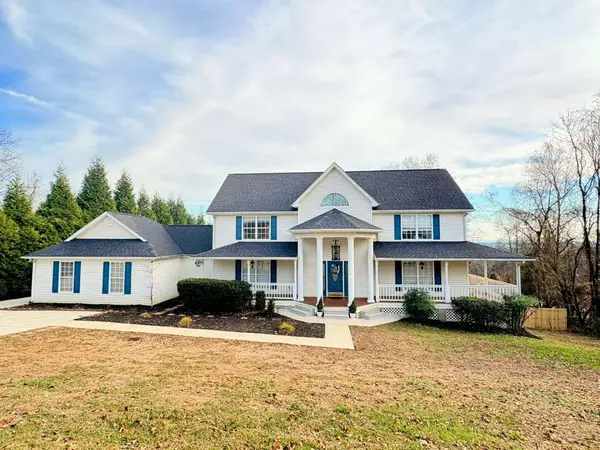 $540,000Active6 beds 3 baths3,144 sq. ft.
$540,000Active6 beds 3 baths3,144 sq. ft.859 Black Oak Estates Road, Dayton, TN 37321
MLS# 20255784Listed by: BLACK RIDGE REALTY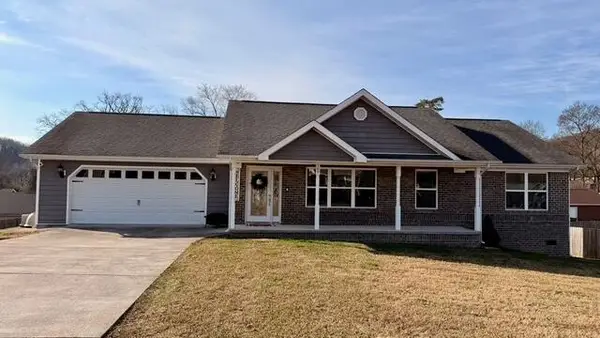 $329,700Active3 beds 2 baths1,426 sq. ft.
$329,700Active3 beds 2 baths1,426 sq. ft.189 Foothills Drive, Dayton, TN 37321
MLS# 20255730Listed by: COLDWELL BANKER PRYOR REALTY- DAYTON $49,000Active1.33 Acres
$49,000Active1.33 Acres0 Riddle Rd #11&12, Dayton, TN 37321
MLS# 1524974Listed by: THE GROUP REAL ESTATE BROKERAGE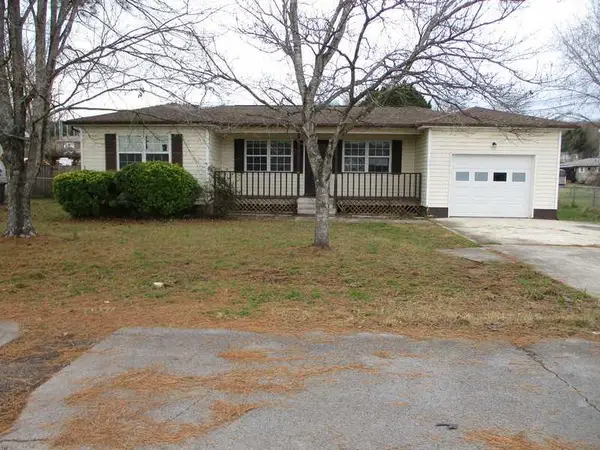 $206,000Active3 beds 2 baths1,185 sq. ft.
$206,000Active3 beds 2 baths1,185 sq. ft.329 Yoakum Street, Dayton, TN 37321
MLS# 20255673Listed by: R*E*TRADE REAL ESTATE & AUCTION- Open Sat, 1 to 5pm
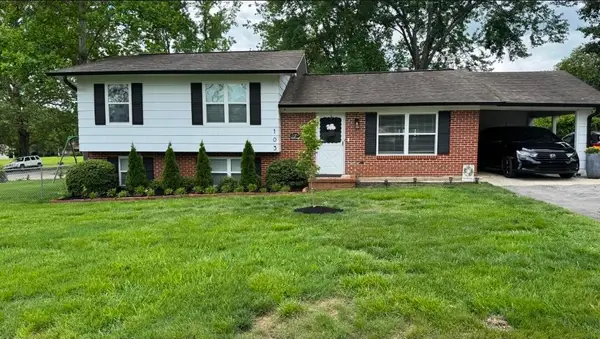 $320,500Active4 beds 2 baths1,654 sq. ft.
$320,500Active4 beds 2 baths1,654 sq. ft.103 Azalea Avenue, Dayton, TN 37321
MLS# 1524866Listed by: CRYE-LEIKE, REALTORS 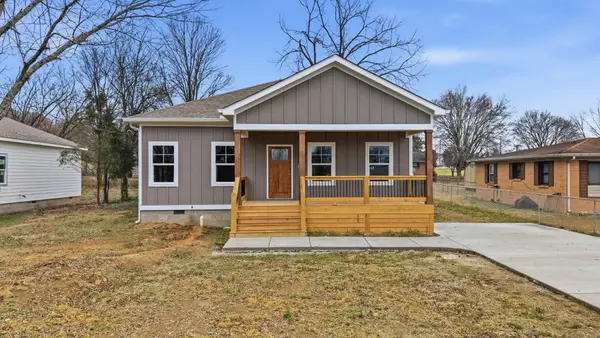 $335,000Active3 beds 2 baths1,700 sq. ft.
$335,000Active3 beds 2 baths1,700 sq. ft.320 12th Avenue, Dayton, TN 37321
MLS# 3056975Listed by: REAL ESTATE PARTNERS CHATTANOOGA, LLC $435,000Active4 beds 3 baths2,091 sq. ft.
$435,000Active4 beds 3 baths2,091 sq. ft.200 Burke Lane, Dayton, TN 37321
MLS# 20255635Listed by: KELLER WILLIAMS REALTY - CHATTANOOGA - WASHINGTON ST
