1061 Cranfill Road, Dayton, TN 37321
Local realty services provided by:Better Homes and Gardens Real Estate Signature Brokers
1061 Cranfill Road,Dayton, TN 37321
$349,900
- 3 Beds
- 2 Baths
- 2,028 sq. ft.
- Single family
- Active
Listed by: jennie e troutman
Office: coldwell banker pryor realty
MLS#:1510082
Source:TN_CAR
Price summary
- Price:$349,900
- Price per sq. ft.:$172.53
About this home
Charming One-Level Home for Sale in Dayton, TN. This well-maintained three-bedroom, one-and-a-half-bath home offers comfortable living in a peaceful setting. A bonus room with a closet provides extra space for an office, playroom, or guest area. The sunroom, brings in natural light and features durable LVT flooring. The home has seen several updates, including a brand-new HVAC system (2025) with a transferable warranty and a roof replaced in 2018. The spacious pantry/laundry area adds convenience. The master bedroom includes a private half-bath, while a full bath is located off the hallway. The kitchen comes fully equipped with a refrigerator, stove, microwave, and dishwasher, all of which stay with the home. Flooring throughout the house includes a mix of carpet, tile, and laminate. Outside, the property offers a gravel driveway, brick and siding exterior, and an almost fully fenced backyard with extra wooded space beyond. Detached garage and 2 outbuildings will remain on the property. Additional highlights include BTC fiber internet, Dayton utilities, and Rhea County school bus service on this road. The home is on a septic system (located at the back left of the property) and has an electric water heater that is approximately six years old. Gas is available at the road for future hookup if desired. This home is full of potential and ready for its next owner!
Contact an agent
Home facts
- Year built:1979
- Listing ID #:1510082
- Added:324 day(s) ago
- Updated:February 19, 2026 at 03:34 PM
Rooms and interior
- Bedrooms:3
- Total bathrooms:2
- Full bathrooms:1
- Half bathrooms:1
- Living area:2,028 sq. ft.
Heating and cooling
- Cooling:Central Air
Structure and exterior
- Year built:1979
- Building area:2,028 sq. ft.
- Lot area:3.2 Acres
Utilities
- Water:Public
- Sewer:Septic Tank
Finances and disclosures
- Price:$349,900
- Price per sq. ft.:$172.53
- Tax amount:$673
New listings near 1061 Cranfill Road
- New
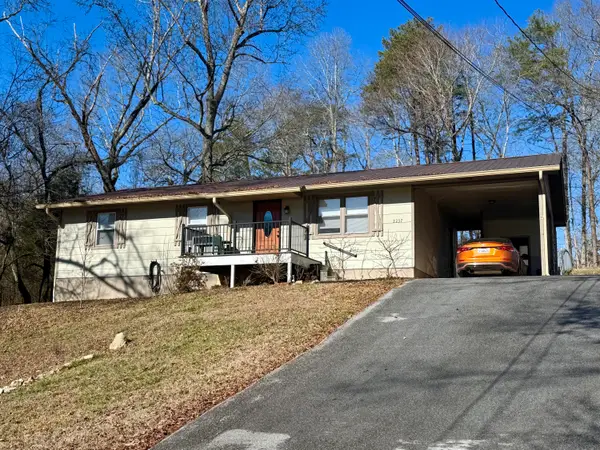 $249,900Active3 beds 2 baths1,144 sq. ft.
$249,900Active3 beds 2 baths1,144 sq. ft.2237 Walnut Grove Church Road, Dayton, TN 37321
MLS# 1528651Listed by: KELLER WILLIAMS RIDGE TO RIVER - New
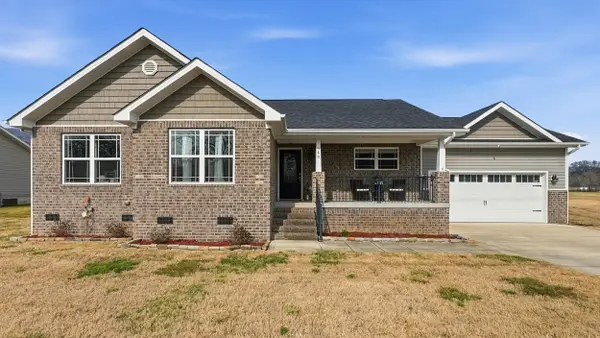 $345,000Active3 beds 2 baths1,496 sq. ft.
$345,000Active3 beds 2 baths1,496 sq. ft.380 California Avenue, Dayton, TN 37321
MLS# 1528491Listed by: STUMBO & CO - New
 $550,000Active-- beds -- baths2,785 sq. ft.
$550,000Active-- beds -- baths2,785 sq. ft.318 Snow Falls Lane, Dayton, TN 37321
MLS# 1528308Listed by: STUMBO & CO  $239,000Pending3 beds 2 baths1,325 sq. ft.
$239,000Pending3 beds 2 baths1,325 sq. ft.7728 Old Washington Hwy, Dayton, TN 37321
MLS# 1328715Listed by: WALLACE TN VALLEY $314,590Pending4 beds 2 baths1,764 sq. ft.
$314,590Pending4 beds 2 baths1,764 sq. ft.214 Emily Circle, Dayton, TN 37321
MLS# 1528078Listed by: DHI INC $352,660Active3 beds 3 baths2,160 sq. ft.
$352,660Active3 beds 3 baths2,160 sq. ft.186 Emily Circle, Dayton, TN 37321
MLS# 1528081Listed by: DHI INC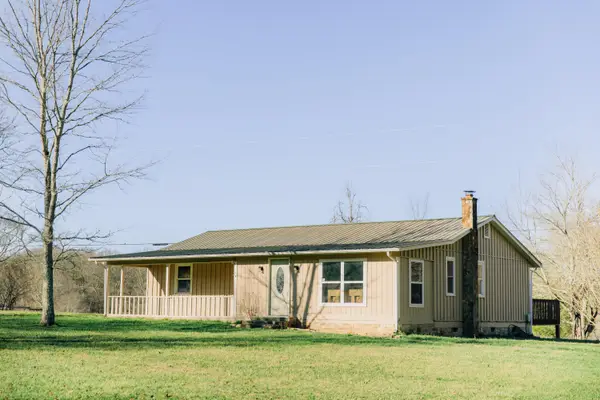 $260,000Active2 beds 1 baths1,472 sq. ft.
$260,000Active2 beds 1 baths1,472 sq. ft.1254 Shaver Road, Dayton, TN 37321
MLS# 1528066Listed by: BENDER REALTY $425,000Active22.45 Acres
$425,000Active22.45 Acres0 Couchwood Drive, Dayton, TN 37321
MLS# 3122480Listed by: KELLER WILLIAMS RIDGE TO RIVER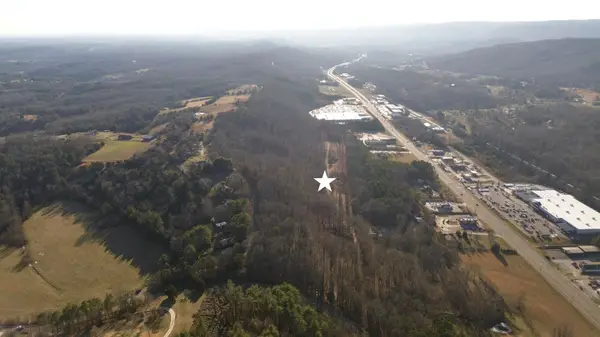 $425,000Active22.45 Acres
$425,000Active22.45 Acres0 Black Oak Ridge Road, Dayton, TN 37321
MLS# 20260584Listed by: KELLER WILLIAMS REALTY - RIDGE TO RIVER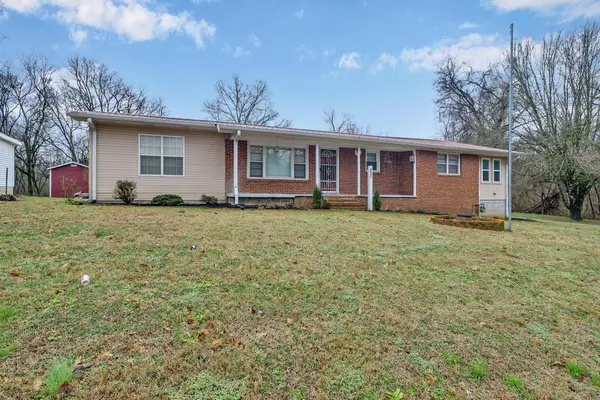 $239,000Pending3 beds 2 baths1,325 sq. ft.
$239,000Pending3 beds 2 baths1,325 sq. ft.7228 Old Washington Highway, Dayton, TN 37321
MLS# 20260576Listed by: WALLACE REAL ESTATE-TN VALLEY

