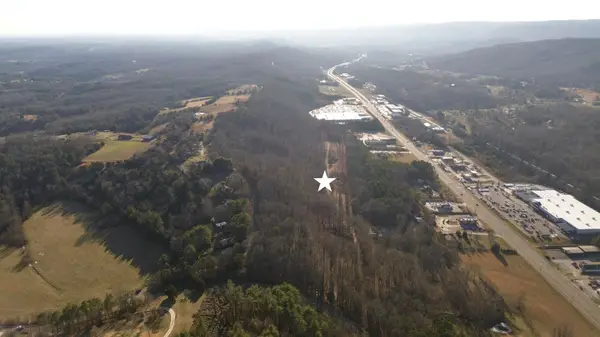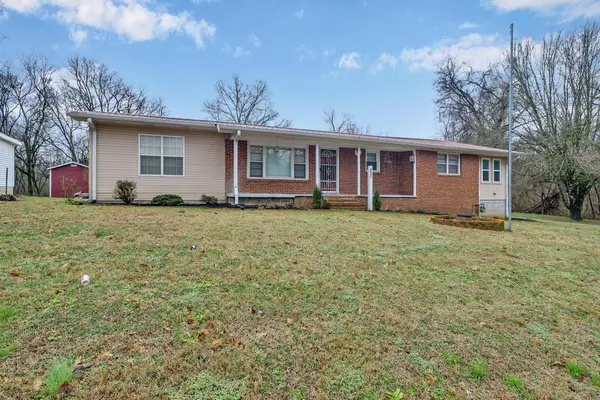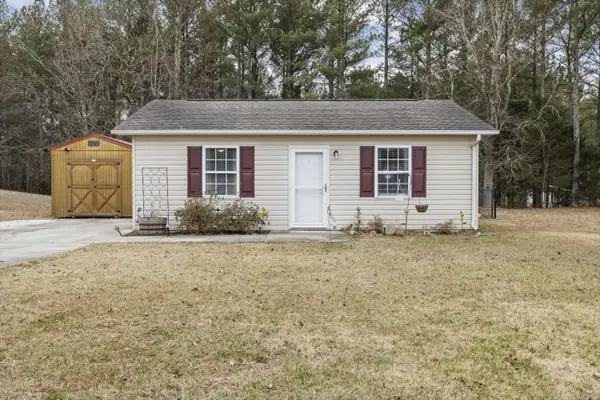1121 Walnut Grove Church Road, Dayton, TN 37321
Local realty services provided by:Better Homes and Gardens Real Estate Ben Bray & Associates
1121 Walnut Grove Church Road,Dayton, TN 37321
$735,000
- 3 Beds
- 4 Baths
- 4,452 sq. ft.
- Single family
- Active
Listed by: teresa congioloso
Office: keller williams ridge to river
MLS#:2824189
Source:NASHVILLE
Price summary
- Price:$735,000
- Price per sq. ft.:$165.09
About this home
Mini Farm Paradise - 9-1/2 Acres with Endless Amenities! Completely unrestricted!
Escape to the tranquility of country living with this incredible mini farm, set on over 9 lush acres. This property offers everything you need for a serene lifestyle or a hobby farm dream.
Over 4,000 sq. ft. of thoughtfully designed living space, including a sunroom perfect for relaxing with panoramic views of your property. Finished basement for separate living area, 4th bedroom, home business, recreation and much more! Featuring hardwood flooring, towering ceilings and 2 fireplaces!
Kitchen completely remodeled and equipped with modern appliances, custom cabinetry, and premium finishes to inspire any chef. Stunning counter tops &top of line appliances!
30x40 workshop for all your projects and storage needs, plus a large 44x50 barn ready for equipment or creative ventures. With a picturesque pond to enhance the property, perfect for fishing or relaxation
Enjoy the perfect combination of modern comfort and rural charm. This property offers plenty of room for gardening, farming, or just enjoying the outdoors, yet is only one mile to shopping, industrial, restaurants and more!
Don't miss this opportunity to own your slice of paradise! Schedule your private tour today and see all that this incredible mini farm has to offer.
Contact an agent
Home facts
- Year built:1994
- Listing ID #:2824189
- Added:289 day(s) ago
- Updated:February 13, 2026 at 03:14 PM
Rooms and interior
- Bedrooms:3
- Total bathrooms:4
- Full bathrooms:3
- Half bathrooms:1
- Living area:4,452 sq. ft.
Heating and cooling
- Cooling:Ceiling Fan(s), Central Air, Electric
- Heating:Central, Electric, Natural Gas
Structure and exterior
- Year built:1994
- Building area:4,452 sq. ft.
- Lot area:9.5 Acres
Schools
- High school:Rhea County High School
- Middle school:Rhea Middle School
- Elementary school:Rhea Central Elementary
Utilities
- Water:Public, Water Available
- Sewer:Septic Tank
Finances and disclosures
- Price:$735,000
- Price per sq. ft.:$165.09
- Tax amount:$2,312
New listings near 1121 Walnut Grove Church Road
- New
 $550,000Active-- beds -- baths2,785 sq. ft.
$550,000Active-- beds -- baths2,785 sq. ft.318 Snow Falls Lane, Dayton, TN 37321
MLS# 1528308Listed by: STUMBO & CO  $239,000Pending3 beds 2 baths1,325 sq. ft.
$239,000Pending3 beds 2 baths1,325 sq. ft.7728 Old Washington Hwy, Dayton, TN 37321
MLS# 1328715Listed by: WALLACE TN VALLEY $314,590Pending4 beds 2 baths1,764 sq. ft.
$314,590Pending4 beds 2 baths1,764 sq. ft.214 Emily Circle, Dayton, TN 37321
MLS# 1528078Listed by: DHI INC- New
 $352,660Active3 beds 3 baths2,160 sq. ft.
$352,660Active3 beds 3 baths2,160 sq. ft.186 Emily Circle, Dayton, TN 37321
MLS# 1528081Listed by: DHI INC - New
 $260,000Active2 beds 1 baths1,472 sq. ft.
$260,000Active2 beds 1 baths1,472 sq. ft.1254 Shaver Road, Dayton, TN 37321
MLS# 20260591Listed by: BENDER REALTY - New
 $425,000Active22.45 Acres
$425,000Active22.45 Acres0 Couchwood Drive, Dayton, TN 37321
MLS# 3122480Listed by: KELLER WILLIAMS RIDGE TO RIVER - New
 $425,000Active22.45 Acres
$425,000Active22.45 Acres0 Black Oak Ridge Road, Dayton, TN 37321
MLS# 20260584Listed by: KELLER WILLIAMS REALTY - RIDGE TO RIVER  $239,000Pending3 beds 2 baths1,325 sq. ft.
$239,000Pending3 beds 2 baths1,325 sq. ft.7228 Old Washington Highway, Dayton, TN 37321
MLS# 20260576Listed by: WALLACE REAL ESTATE-TN VALLEY $150,000Active1 beds 1 baths672 sq. ft.
$150,000Active1 beds 1 baths672 sq. ft.224 Gail Lane, Dayton, TN 37321
MLS# 1527515Listed by: EXP REALTY, LLC- New
 $324,850Active3 beds 3 baths2,160 sq. ft.
$324,850Active3 beds 3 baths2,160 sq. ft.155 Emily Circle, Dayton, TN 37321
MLS# 1527837Listed by: DHI INC

