1220 Lone Mountain Drive, Dayton, TN 37321
Local realty services provided by:Better Homes and Gardens Real Estate Signature Brokers
1220 Lone Mountain Drive,Dayton, TN 37321
$570,000
- 4 Beds
- 2 Baths
- 1,988 sq. ft.
- Single family
- Active
Listed by: lauren wenger
Office: keller williams realty
MLS#:1517877
Source:TN_CAR
Price summary
- Price:$570,000
- Price per sq. ft.:$286.72
About this home
First, you MUST view the drone footage of this beautiful property -> https://youtu.be/3ZLhOHemTwE?si=uYX8zPG4a5nRODG1 <-
Don't miss your chance to own this one of a kind property in one of the lowest county taxes in TN! No restrictions!! First time on the market and ready for you to call this home. Welcome to your private retreat on Lone Mountain Dr. offering +/- 10 acres. Escape the busy city to your sanctuary with views! What's great? You're only aprx. 30 minutes from Chattanooga. At the very end of Lone Mountain Dr. you will enter into the picturesque homestead. A large pasture with a solid oak 24x30 barn (sorry, the horses do not convey). Barn includes two stalls, a tack room, and a 12x30 loft. Enjoy your firepit area, it's perfect for a bonfire and S'mores while you watch your livestock graze. You can't miss that Flex Space building either! So many options to make it whatever your heart desires. It's complete with a 1/2 bath, kitchenette, main room, private room, two lofts, and it's on its own septic. Such a charming porch too, don't you agree? Keep going! You'll find your large round pen so you may work your livestock. Followed by a 18x24 workshop with again, so many opportunities- wood working, auto shop, pottery, arts, storage, the possibilities continue. At the end of your private, improved (sealed gravel= multiple layers of gravel and asphalt) driveway you find your meticulously cared for home. The main home welcomes you with a inviting front porch/deck (2021), enter into your large and inviting family room with gleaming hardwood floors. Natural light fills the home and no sq. foot is wasted! The kitchen is spacious with plenty of countertop space and a vast island. Shared with the kitchen is your sizeable dining room with the warm fireplace. French doors invite you to a brand new back deck (2024) with VIEWS! On a clear day you can see all the way to North Carolina! Off the back deck you overlook your second pasture with a pole barn included. Step back inside and down the hall you'll find your main bedroom with en suite full bathroom, three additional bedrooms, each sized well! And your second full bathroom. While you are meandering and exploring your property, grab a snack off your fruit bearing trees! Granny Smith Apple tree, Wine Sap Apple tree, Pear trees, and Fig trees. Plenty of space for more and that garden you've been longing for. Schedule your private showing today! (Buyer's responsibility to do their due diligence, to confirm zoning, square footage, school zone, etc.)
Contact an agent
Home facts
- Year built:2002
- Listing ID #:1517877
- Added:489 day(s) ago
- Updated:February 19, 2026 at 03:34 PM
Rooms and interior
- Bedrooms:4
- Total bathrooms:2
- Full bathrooms:2
- Living area:1,988 sq. ft.
Heating and cooling
- Cooling:Ceiling Fan(s), Central Air, Electric, Window Unit(s)
- Heating:Central, Electric, Heating
Structure and exterior
- Roof:Shingle
- Year built:2002
- Building area:1,988 sq. ft.
- Lot area:10 Acres
Utilities
- Water:Well
- Sewer:Septic Tank, Sewer Not Available
Finances and disclosures
- Price:$570,000
- Price per sq. ft.:$286.72
- Tax amount:$1,077
New listings near 1220 Lone Mountain Drive
- New
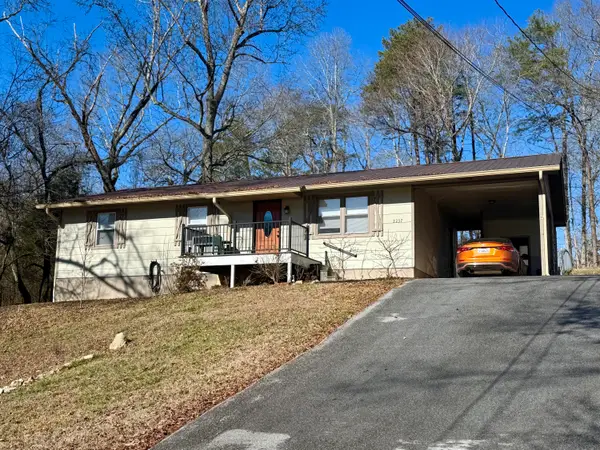 $249,900Active3 beds 2 baths1,144 sq. ft.
$249,900Active3 beds 2 baths1,144 sq. ft.2237 Walnut Grove Church Road, Dayton, TN 37321
MLS# 1528651Listed by: KELLER WILLIAMS RIDGE TO RIVER - New
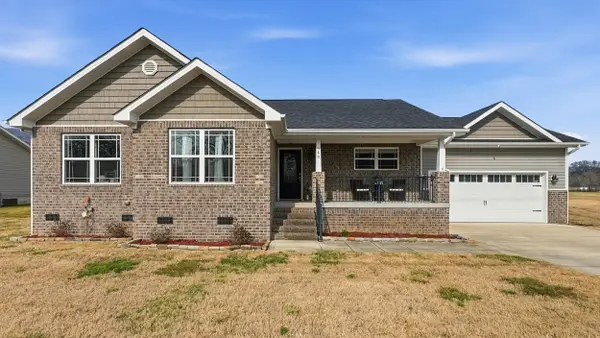 $345,000Active3 beds 2 baths1,496 sq. ft.
$345,000Active3 beds 2 baths1,496 sq. ft.380 California Avenue, Dayton, TN 37321
MLS# 1528491Listed by: STUMBO & CO - New
 $550,000Active-- beds -- baths2,785 sq. ft.
$550,000Active-- beds -- baths2,785 sq. ft.318 Snow Falls Lane, Dayton, TN 37321
MLS# 1528308Listed by: STUMBO & CO  $239,000Pending3 beds 2 baths1,325 sq. ft.
$239,000Pending3 beds 2 baths1,325 sq. ft.7728 Old Washington Hwy, Dayton, TN 37321
MLS# 1328715Listed by: WALLACE TN VALLEY $314,590Pending4 beds 2 baths1,764 sq. ft.
$314,590Pending4 beds 2 baths1,764 sq. ft.214 Emily Circle, Dayton, TN 37321
MLS# 1528078Listed by: DHI INC $352,660Active3 beds 3 baths2,160 sq. ft.
$352,660Active3 beds 3 baths2,160 sq. ft.186 Emily Circle, Dayton, TN 37321
MLS# 1528081Listed by: DHI INC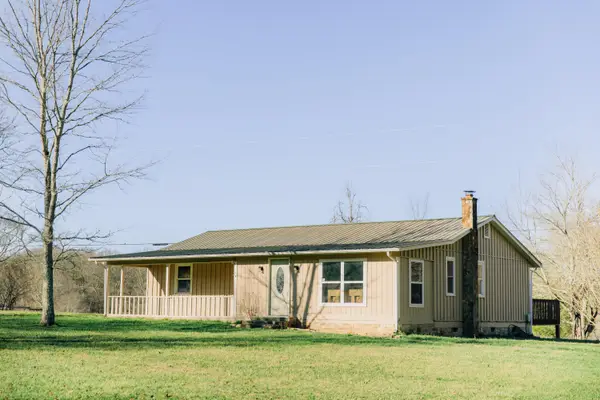 $260,000Active2 beds 1 baths1,472 sq. ft.
$260,000Active2 beds 1 baths1,472 sq. ft.1254 Shaver Road, Dayton, TN 37321
MLS# 1528066Listed by: BENDER REALTY $425,000Active22.45 Acres
$425,000Active22.45 Acres0 Couchwood Drive, Dayton, TN 37321
MLS# 3122480Listed by: KELLER WILLIAMS RIDGE TO RIVER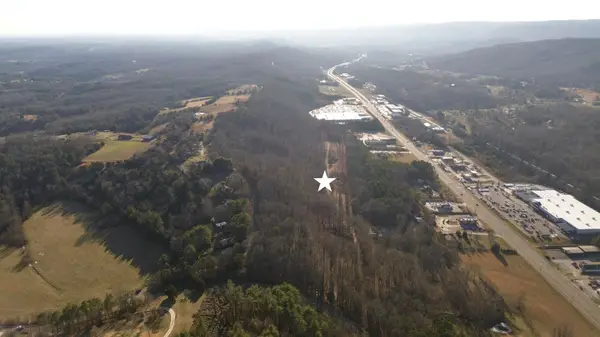 $425,000Active22.45 Acres
$425,000Active22.45 Acres0 Black Oak Ridge Road, Dayton, TN 37321
MLS# 20260584Listed by: KELLER WILLIAMS REALTY - RIDGE TO RIVER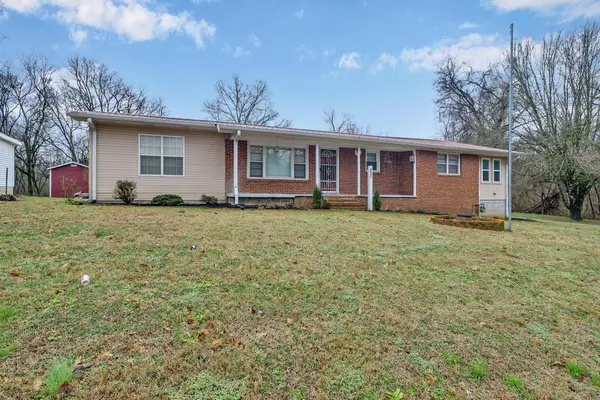 $239,000Pending3 beds 2 baths1,325 sq. ft.
$239,000Pending3 beds 2 baths1,325 sq. ft.7228 Old Washington Highway, Dayton, TN 37321
MLS# 20260576Listed by: WALLACE REAL ESTATE-TN VALLEY

