1267 Shaver Road, Dayton, TN 37321
Local realty services provided by:Better Homes and Gardens Real Estate Signature Brokers
1267 Shaver Road,Dayton, TN 37321
$249,000
- 3 Beds
- 2 Baths
- 1,834 sq. ft.
- Single family
- Pending
Listed by: anneke wilkey
Office: coldwell banker pryor realty- dayton
MLS#:20253490
Source:TN_RCAR
Price summary
- Price:$249,000
- Price per sq. ft.:$135.77
About this home
Welcome to your charming sanctuary at 1267 Shaver Rd in Dayton, TN! This 3-bedroom, 2-bathroom home is situated on nearly 2 acres, offering both space and tranquility. The inviting living room features large windows that flood the space with natural light, creating a warm and welcoming atmosphere. The main level boasts three comfortable bedrooms and a full bathroom, providing ample living space for families of all sizes. Venture downstairs to discover an expansive unfinished basement, complete with a gas fireplace, perfect for transforming into a cozy family room or additional guest accommodations. The basement also includes another bathroom, enhancing the home's functionality. With a brand-new roof and HVAC system installed just two years ago, you can enjoy peace of mind knowing essential updates have been taken care of. The property is serviced by city water and offers the convenience of fiber optic internet. The private backyard serves as an oasis for relaxation and outdoor activities, while the two-car detached garage provides plenty of storage for vehicles and equipment. Though the home may require some updating, its potential is boundless, and you have the opportunity to make it your dream home. Don't miss out on this hidden gem—schedule your viewing today and envision the possibilities at 1267 Shaver Rd!
Contact an agent
Home facts
- Year built:1972
- Listing ID #:20253490
- Added:154 day(s) ago
- Updated:December 31, 2025 at 12:52 AM
Rooms and interior
- Bedrooms:3
- Total bathrooms:2
- Full bathrooms:2
- Living area:1,834 sq. ft.
Heating and cooling
- Cooling:Central Air
- Heating:Central
Structure and exterior
- Roof:Shingle
- Year built:1972
- Building area:1,834 sq. ft.
- Lot area:1.9 Acres
Schools
- High school:Rhea County
- Middle school:Rhea
- Elementary school:Rigsby
Utilities
- Water:Public, Water Connected
- Sewer:Septic Tank
Finances and disclosures
- Price:$249,000
- Price per sq. ft.:$135.77
New listings near 1267 Shaver Road
- New
 $219,000Active3 beds 2 baths1,156 sq. ft.
$219,000Active3 beds 2 baths1,156 sq. ft.358 Illinois Avenue, Dayton, TN 37321
MLS# 20255904Listed by: BISHOP REALTY LLC - New
 $12,500Active0.68 Acres
$12,500Active0.68 Acres385 Clearview Drive, Dayton, TN 37321
MLS# 20255868Listed by: BISHOP REALTY LLC  $199,000Active2 beds 1 baths816 sq. ft.
$199,000Active2 beds 1 baths816 sq. ft.8334 Rhea County Highway, Dayton, TN 37321
MLS# 20255837Listed by: BLACK RIDGE REALTY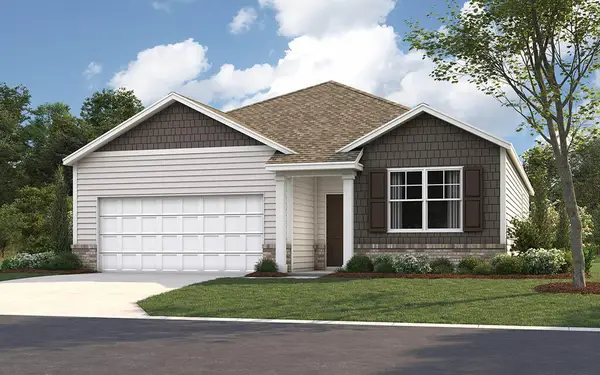 $306,310Pending3 beds 2 baths1,618 sq. ft.
$306,310Pending3 beds 2 baths1,618 sq. ft.169 Emily Circle, Dayton, TN 37321
MLS# 1525350Listed by: DHI INC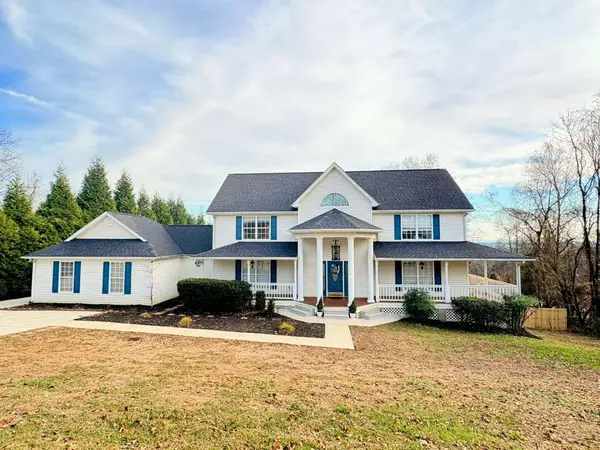 $540,000Active6 beds 3 baths3,144 sq. ft.
$540,000Active6 beds 3 baths3,144 sq. ft.859 Black Oak Estates Road, Dayton, TN 37321
MLS# 20255784Listed by: BLACK RIDGE REALTY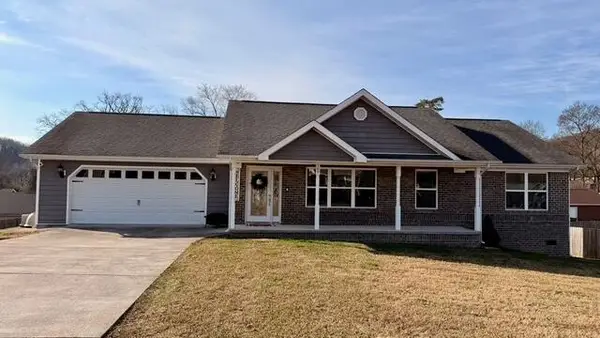 $329,700Active3 beds 2 baths1,426 sq. ft.
$329,700Active3 beds 2 baths1,426 sq. ft.189 Foothills Drive, Dayton, TN 37321
MLS# 20255730Listed by: COLDWELL BANKER PRYOR REALTY- DAYTON $49,000Active1.33 Acres
$49,000Active1.33 Acres0 Riddle Rd #11&12, Dayton, TN 37321
MLS# 1524974Listed by: THE GROUP REAL ESTATE BROKERAGE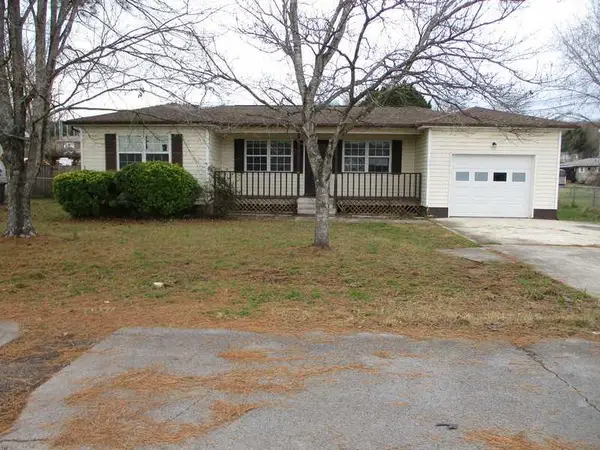 $206,000Active3 beds 2 baths1,185 sq. ft.
$206,000Active3 beds 2 baths1,185 sq. ft.329 Yoakum Street, Dayton, TN 37321
MLS# 20255673Listed by: R*E*TRADE REAL ESTATE & AUCTION- Open Sat, 1 to 5pm
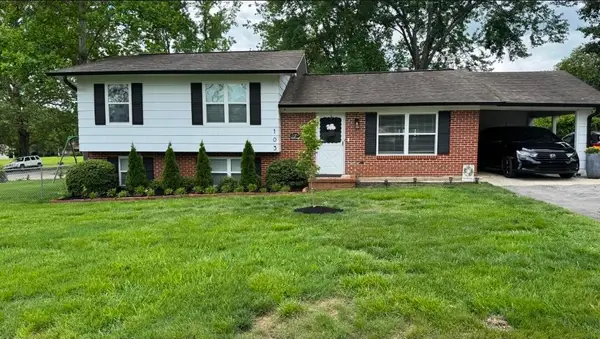 $320,500Active4 beds 2 baths1,654 sq. ft.
$320,500Active4 beds 2 baths1,654 sq. ft.103 Azalea Avenue, Dayton, TN 37321
MLS# 1524866Listed by: CRYE-LEIKE, REALTORS 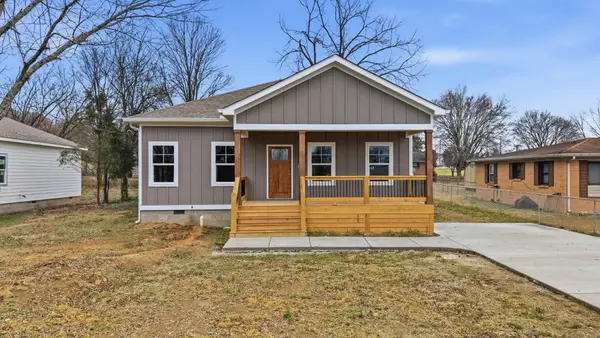 $335,000Active3 beds 2 baths1,700 sq. ft.
$335,000Active3 beds 2 baths1,700 sq. ft.320 12th Avenue, Dayton, TN 37321
MLS# 3056975Listed by: REAL ESTATE PARTNERS CHATTANOOGA, LLC
