190 Lilac Avenue, Dayton, TN 37321
Local realty services provided by:Better Homes and Gardens Real Estate Signature Brokers
190 Lilac Avenue,Dayton, TN 37321
$339,000
- 3 Beds
- 2 Baths
- 1,580 sq. ft.
- Single family
- Active
Listed by: matthew j mucciolo
Office: re/max properties
MLS#:1521425
Source:TN_CAR
Price summary
- Price:$339,000
- Price per sq. ft.:$214.56
About this home
Step into this fresh new-construction rancher, designed for easy living with a split-bedroom layout. Enjoy three cozy bedrooms and two full baths, plus a master suite with its own bath and a spacious walk-in closet.The open floor plan flows seamlessly from kitchen to living area, centered around a big island and casual eating space. It features sleek granite counters, custom cabinets with soft-close doors and drawers, and a ventless gas fireplace with a warm brick surround.Stay organized in the large mudroom, complete with coat storage, a separate pantry, drop zone, and laundry area. The oversized two-car garage has plenty of room for your vehicles and gear.Relax on the welcoming rocking chair front porch or unwind on the open-air back deck.Nestled on a peaceful street, it's just minutes from downtown Dayton, with grocery stores, shopping, and restaurants nearby. Your comfortable new home awaits!
Contact an agent
Home facts
- Year built:2025
- Listing ID #:1521425
- Added:92 day(s) ago
- Updated:January 02, 2026 at 03:56 PM
Rooms and interior
- Bedrooms:3
- Total bathrooms:2
- Full bathrooms:2
- Living area:1,580 sq. ft.
Heating and cooling
- Cooling:Central Air, Electric
- Heating:Central, Electric, Heating
Structure and exterior
- Roof:Shingle
- Year built:2025
- Building area:1,580 sq. ft.
- Lot area:0.3 Acres
Utilities
- Water:Public, Water Connected
- Sewer:Public Sewer, Sewer Connected
Finances and disclosures
- Price:$339,000
- Price per sq. ft.:$214.56
- Tax amount:$151
New listings near 190 Lilac Avenue
- New
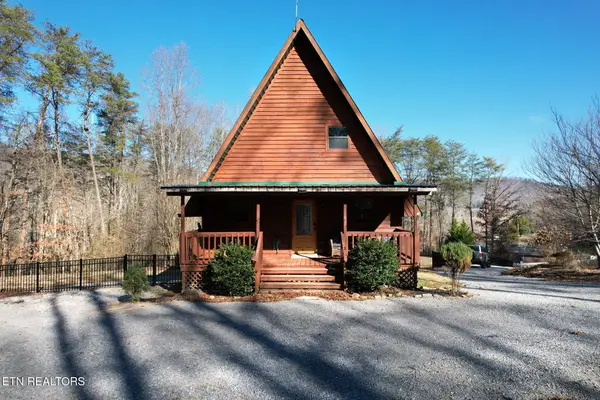 $500,000Active4 beds 3 baths2,098 sq. ft.
$500,000Active4 beds 3 baths2,098 sq. ft.1959 Sussex Rd, Dayton, TN 37321
MLS# 1325157Listed by: EXP REALTY, LLC - New
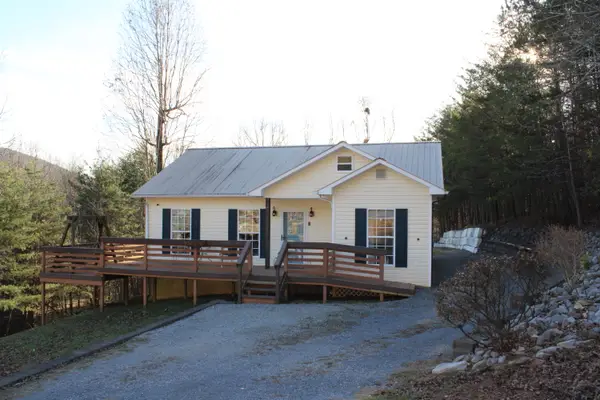 $315,000Active3 beds 2 baths1,477 sq. ft.
$315,000Active3 beds 2 baths1,477 sq. ft.249 Trace Lane, Dayton, TN 37321
MLS# 20255933Listed by: KELLER WILLIAMS REALTY - RIDGE TO RIVER - New
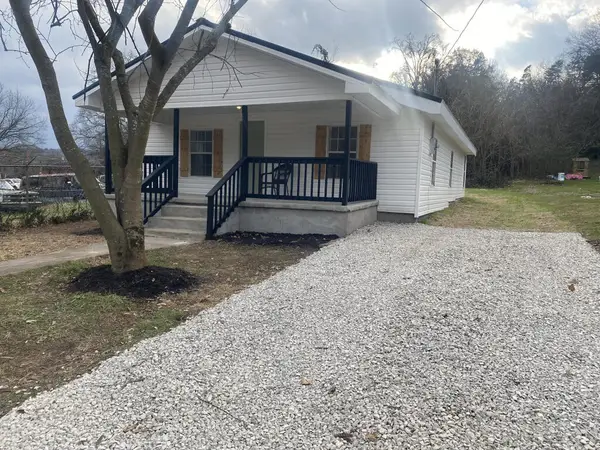 $220,000Active3 beds 2 baths1,110 sq. ft.
$220,000Active3 beds 2 baths1,110 sq. ft.369 Illinois Avenue, Dayton, TN 37321
MLS# 1525771Listed by: FLYNN REALTY - New
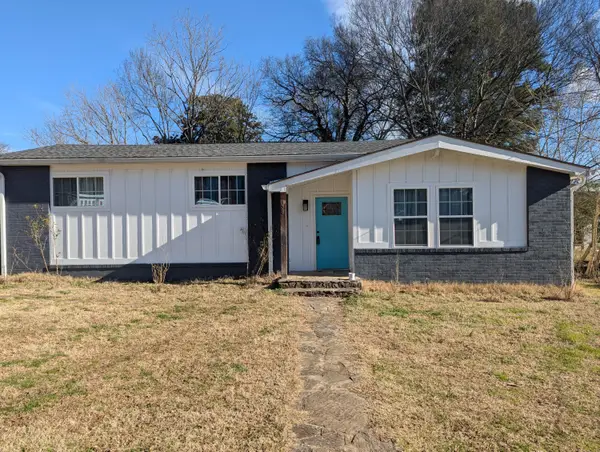 $219,000Active3 beds 2 baths1,156 sq. ft.
$219,000Active3 beds 2 baths1,156 sq. ft.358 Illinois Avenue, Dayton, TN 37321
MLS# 1525743Listed by: BISHOP REALTY LLC - New
 $12,500Active0.68 Acres
$12,500Active0.68 Acres385 Clearview Drive, Dayton, TN 37321
MLS# 20255868Listed by: BISHOP REALTY LLC  $199,000Active2 beds 1 baths816 sq. ft.
$199,000Active2 beds 1 baths816 sq. ft.8334 Rhea County Highway, Dayton, TN 37321
MLS# 20255837Listed by: BLACK RIDGE REALTY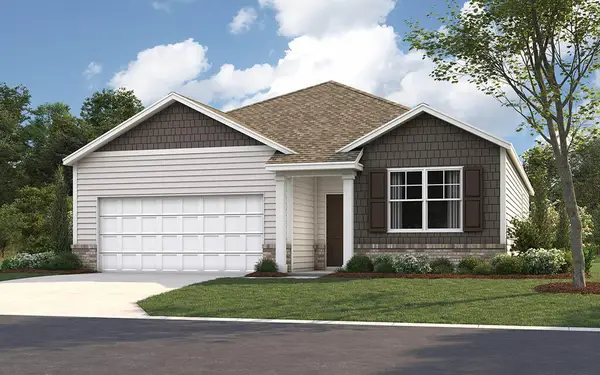 $306,310Pending3 beds 2 baths1,618 sq. ft.
$306,310Pending3 beds 2 baths1,618 sq. ft.169 Emily Circle, Dayton, TN 37321
MLS# 1525350Listed by: DHI INC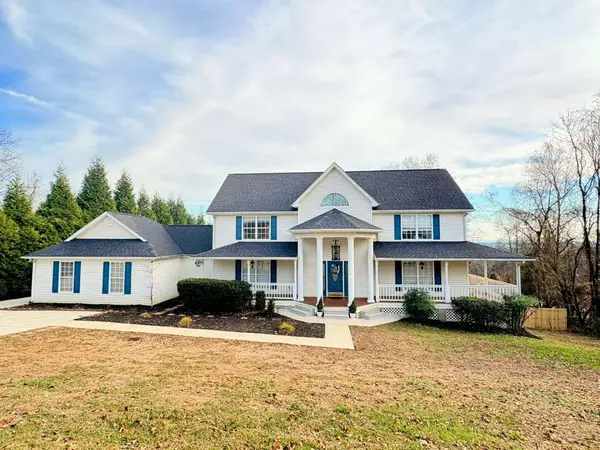 $540,000Active6 beds 3 baths3,144 sq. ft.
$540,000Active6 beds 3 baths3,144 sq. ft.859 Black Oak Estates Road, Dayton, TN 37321
MLS# 20255784Listed by: BLACK RIDGE REALTY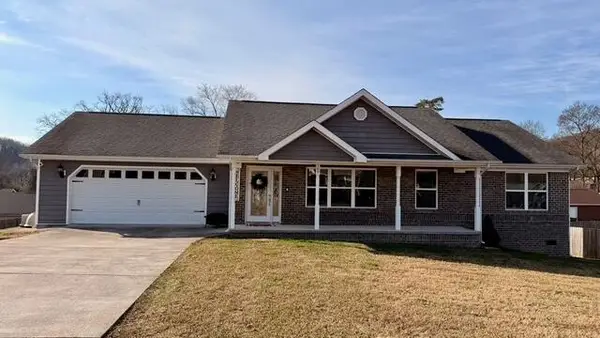 $329,700Active3 beds 2 baths1,426 sq. ft.
$329,700Active3 beds 2 baths1,426 sq. ft.189 Foothills Drive, Dayton, TN 37321
MLS# 20255730Listed by: COLDWELL BANKER PRYOR REALTY- DAYTON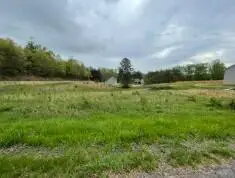 $49,000Active1.33 Acres
$49,000Active1.33 Acres0 Riddle Rd #11&12, Dayton, TN 37321
MLS# 1524974Listed by: THE GROUP REAL ESTATE BROKERAGE
