199 Quail Ridge Drive, Dayton, TN 37321
Local realty services provided by:Better Homes and Gardens Real Estate Signature Brokers
199 Quail Ridge Drive,Dayton, TN 37321
$527,900
- 4 Beds
- 5 Baths
- 2,752 sq. ft.
- Single family
- Active
Upcoming open houses
- Sun, Mar 0102:00 pm - 04:00 pm
Listed by: charity martin
Office: the group real estate brokerage
MLS#:1529248
Source:TN_CAR
Price summary
- Price:$527,900
- Price per sq. ft.:$191.82
About this home
Newly built, just 4 years ago, this custom home in Dayton, Tennessee, blends modern sophistication with a boho-chic vibe. The home has a great layout for daily living and entertaining. So many thoughtful details have been incorporated, including beautifully crafted wood wall trim, stylish wallpaper, and thoughtfully chosen paint, all complemented by ample natural light for an airy atmosphere. Upon entry, double glass front doors open into the foyer with soaring ceilings. The main living area offers an open floor plan, connecting the kitchen, dining, and main living space as the heart of the home. The kitchen boasts granite countertops with a waterfall feature in the sink island and a one year old gas range. A drop zone with a bench and cabinets is conveniently located just inside the garage entrance, and a conveniently placed powder room on the main level serves guests. Built-in bookcases frame the gas fireplace in the living room and are repeated in the downstairs family room. Upstairs, the large primary bedroom includes an ensuite and walk-in closet, along with two additional bedrooms sharing a jack-and-jill bathroom and a separate laundry room. Downstairs features a cozy family room, an additional bedroom, and a full bathroom. Step outside to a private backyard, perfect for grilling and playing, with a recently terraced layout for enhanced use. This home is also located just minutes from public access to Lake Chickamauga, offering easy access to outdoor recreation. Schedule your appointment today and call for more information! Buyer to verify all information that is important to them. Information deemed reliable but not guaranteed.
Contact an agent
Home facts
- Year built:2022
- Listing ID #:1529248
- Added:553 day(s) ago
- Updated:February 26, 2026 at 06:54 PM
Rooms and interior
- Bedrooms:4
- Total bathrooms:5
- Full bathrooms:3
- Rooms Total:13
- Flooring:Luxury Vinyl, Plank
- Dining Description:Eat-in Kitchen
- Bathrooms Description:Connected Shared Bathroom, Separate Shower, Tub/shower Combo
- Kitchen Description:Eat-in Kitchen
- Basement:Yes
- Living area:2,752 sq. ft.
Heating and cooling
- Cooling:Central Air, Electric, Multi Units
- Heating:Central, Electric, Heating
Structure and exterior
- Roof:Asphalt, Shingle
- Year built:2022
- Building area:2,752 sq. ft.
- Lot area:0.32 Acres
- Construction Materials:Stone, Vinyl Siding
- Exterior Features:Rain Gutters, Storage
- Foundation Description:Slab
- Levels:Three Or More
Utilities
- Water:Public, Water Connected
- Sewer:Public Sewer, Sewer Connected
Finances and disclosures
- Price:$527,900
- Price per sq. ft.:$191.82
- Tax amount:$3,026
Features and amenities
- Amenities:Granite Counters, Open Floorplan, Walk-In Closet(s)
New listings near 199 Quail Ridge Drive
- New
 $649,000Active3 beds 2 baths1,559 sq. ft.
$649,000Active3 beds 2 baths1,559 sq. ft.668 Arlis Avenue, Dayton, TN 37321
MLS# 1529184Listed by: KELLER WILLIAMS REALTY - New
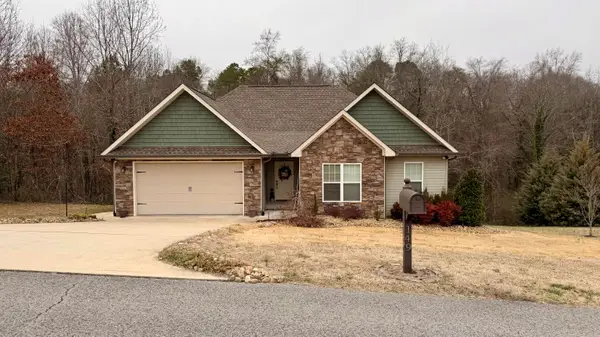 $369,900Active3 beds 2 baths1,607 sq. ft.
$369,900Active3 beds 2 baths1,607 sq. ft.149 Hutton Court, Dayton, TN 37321
MLS# 20260929Listed by: COLDWELL BANKER PRYOR REALTY- DAYTON - New
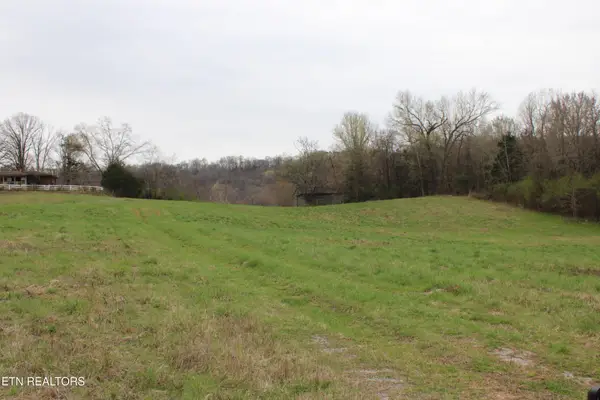 $389,900Active7.35 Acres
$389,900Active7.35 Acres0 Rhea County Hwy, Dayton, TN 37321
MLS# 2955054Listed by: CENTURY 21 FOUNTAIN REALTY, LLC - New
 $190,000Active3 beds 2 baths1,280 sq. ft.
$190,000Active3 beds 2 baths1,280 sq. ft.198 Graham Street, Dayton, TN 37321
MLS# 1529171Listed by: BISHOP REALTY LLC - New
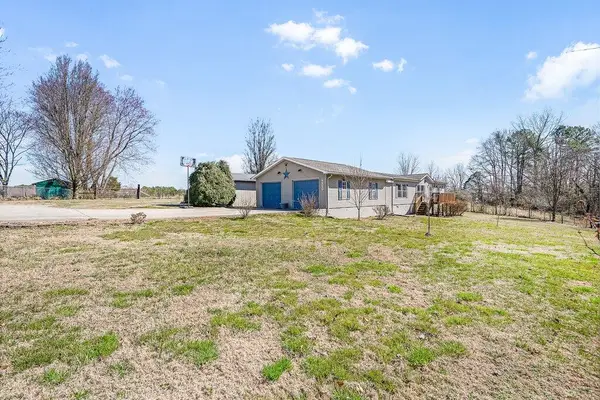 $320,000Active3 beds 2 baths1,352 sq. ft.
$320,000Active3 beds 2 baths1,352 sq. ft.220 Ernest Lane, Dayton, TN 37321
MLS# 20260907Listed by: SIMPLIHOM - New
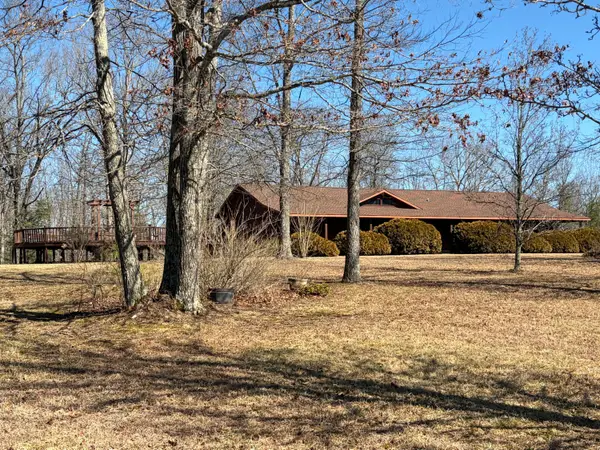 $350,000Active3 beds 2 baths1,600 sq. ft.
$350,000Active3 beds 2 baths1,600 sq. ft.405 Booth Lane, Dayton, TN 37321
MLS# 20260908Listed by: COLDWELL BANKER PRYOR REALTY- DAYTON - New
 $309,999Active3 beds -- baths1,477 sq. ft.
$309,999Active3 beds -- baths1,477 sq. ft.249 Trace Lane, Dayton, TN 37321
MLS# 1529114Listed by: WALLACE REAL ESTATE-TN VALLEY - New
 $321,490Active4 beds 3 baths1,991 sq. ft.
$321,490Active4 beds 3 baths1,991 sq. ft.200 Emily Circle, Dayton, TN 37321
MLS# 1529070Listed by: DHI INC - New
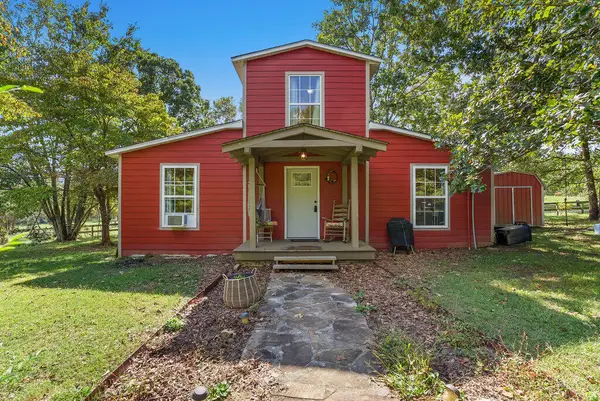 $550,000Active6 beds 4 baths2,785 sq. ft.
$550,000Active6 beds 4 baths2,785 sq. ft.318 Snow Falls Lane, Dayton, TN 37321
MLS# 1528864Listed by: STUMBO & CO - New
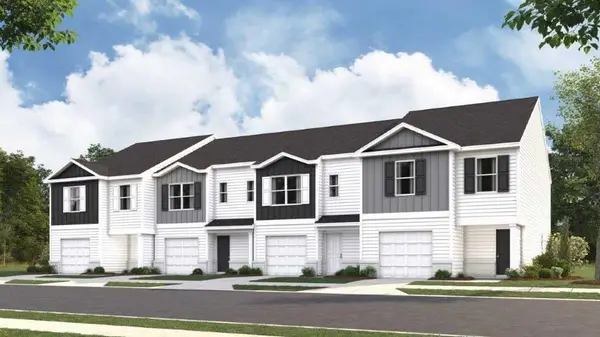 $224,605Active3 beds 3 baths1,381 sq. ft.
$224,605Active3 beds 3 baths1,381 sq. ft.115 Todd Owensby Lane, Dayton, TN 37321
MLS# 1528837Listed by: DHI INC

