203 Meadow Green Lane, Dayton, TN 37321
Local realty services provided by:Better Homes and Gardens Real Estate Signature Brokers
203 Meadow Green Lane,Dayton, TN 37321
$550,000
- 5 Beds
- 5 Baths
- 3,744 sq. ft.
- Single family
- Active
Listed by: lee franz
Office: blue key properties, llc. - spring city
MLS#:20253423
Source:TN_RCAR
Price summary
- Price:$550,000
- Price per sq. ft.:$146.9
About this home
Scenic Mountain View Retreat with Dual Living Spaces on 6.5 Acres - Minutes to Downtown Dayton!
Welcome to your dream home, offering breathtaking sunsets mountain views from nearly every room! Perfectly situated close to Dayton, yet offers plenty of privacy. This custom-designed residence blends timeless comfort with luxury features throughout.
The open-concept kitchen, dining and living areas showcase the expansive mountain views, which is especially magical in the winter months when Dayton twinkles like a Christmas Village. On the 4th of July you can watch the fireworks from your porch covered porch!
The kitchen is a chef's delight with custom maple cabinets, iMac countertops, a large walk-in pantry. Every element was thoughtfully designed for comfortable luxury living.
The Spacious Main-level floor plan provides four bedrooms, including an owners suite with two walk-in closets, a linen closet, jetted tub, walk-in shower, private water closet and dual custom vanities. The wide hallway provides wheelchair accessibility, and it can be closed off for privacy and quiet, ensuring ease and comfort for everyone.
Need more space? The lower level includes a fully equipped apartment with its own driveway, entrance, second laundry room and electrical meter. This is ideal for multigenerational living, guests or rental income.
Outside, enjoy a covered parking area at the main entrance, and an oversized 3 Car Garage with plenty of space for tools and toys! The fenced yard offers privacy and security, while the brand new 2024 HVAC unit ensures efficiency and comfort year-round.
Located just minutes from the charming downtown Dayton TN and Rhea Medical Center. This Mountain View Gem offers the best of both Seclusion and Convenience. Call me or your agent to come take a look for your self! Some photos have been virtually staged by AI. Buyer and buyers agent to verify all pertinent information.
Contact an agent
Home facts
- Year built:1992
- Listing ID #:20253423
- Added:158 day(s) ago
- Updated:December 31, 2025 at 03:16 PM
Rooms and interior
- Bedrooms:5
- Total bathrooms:5
- Full bathrooms:3
- Half bathrooms:2
- Living area:3,744 sq. ft.
Heating and cooling
- Cooling:Ceiling Fan(s), Central Air
- Heating:Central, Electric
Structure and exterior
- Roof:Shingle
- Year built:1992
- Building area:3,744 sq. ft.
- Lot area:6.5 Acres
Schools
- High school:Rhea County
- Middle school:Rhea
- Elementary school:Frank P. Brown Elementary School (K-8)
Utilities
- Water:Public, Water Connected
- Sewer:Septic Tank
Finances and disclosures
- Price:$550,000
- Price per sq. ft.:$146.9
New listings near 203 Meadow Green Lane
- New
 $219,000Active3 beds 2 baths1,156 sq. ft.
$219,000Active3 beds 2 baths1,156 sq. ft.358 Illinois Avenue, Dayton, TN 37321
MLS# 20255904Listed by: BISHOP REALTY LLC - New
 $12,500Active0.68 Acres
$12,500Active0.68 Acres385 Clearview Drive, Dayton, TN 37321
MLS# 20255868Listed by: BISHOP REALTY LLC  $199,000Active2 beds 1 baths816 sq. ft.
$199,000Active2 beds 1 baths816 sq. ft.8334 Rhea County Highway, Dayton, TN 37321
MLS# 20255837Listed by: BLACK RIDGE REALTY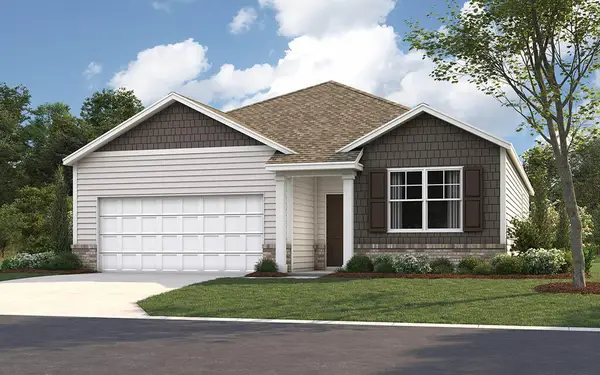 $306,310Pending3 beds 2 baths1,618 sq. ft.
$306,310Pending3 beds 2 baths1,618 sq. ft.169 Emily Circle, Dayton, TN 37321
MLS# 1525350Listed by: DHI INC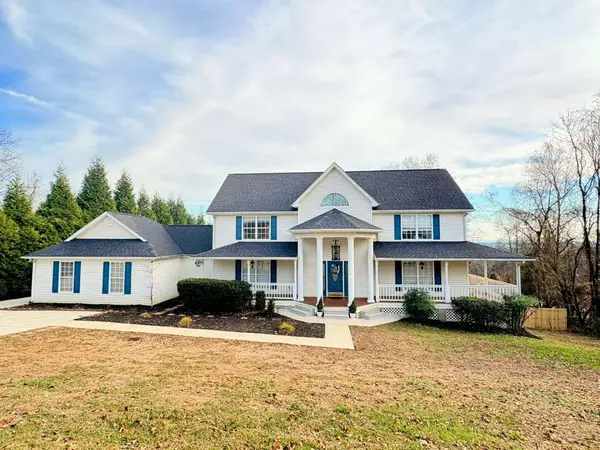 $540,000Active6 beds 3 baths3,144 sq. ft.
$540,000Active6 beds 3 baths3,144 sq. ft.859 Black Oak Estates Road, Dayton, TN 37321
MLS# 20255784Listed by: BLACK RIDGE REALTY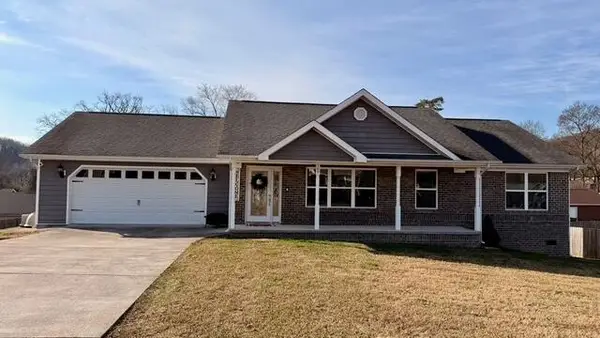 $329,700Active3 beds 2 baths1,426 sq. ft.
$329,700Active3 beds 2 baths1,426 sq. ft.189 Foothills Drive, Dayton, TN 37321
MLS# 20255730Listed by: COLDWELL BANKER PRYOR REALTY- DAYTON $49,000Active1.33 Acres
$49,000Active1.33 Acres0 Riddle Rd #11&12, Dayton, TN 37321
MLS# 1524974Listed by: THE GROUP REAL ESTATE BROKERAGE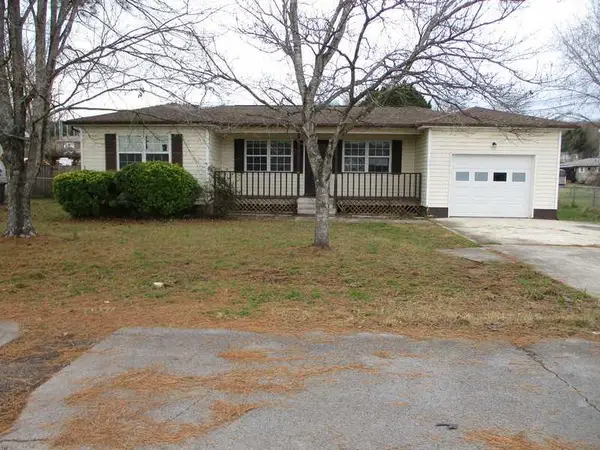 $206,000Active3 beds 2 baths1,185 sq. ft.
$206,000Active3 beds 2 baths1,185 sq. ft.329 Yoakum Street, Dayton, TN 37321
MLS# 20255673Listed by: R*E*TRADE REAL ESTATE & AUCTION- Open Sat, 1 to 5pm
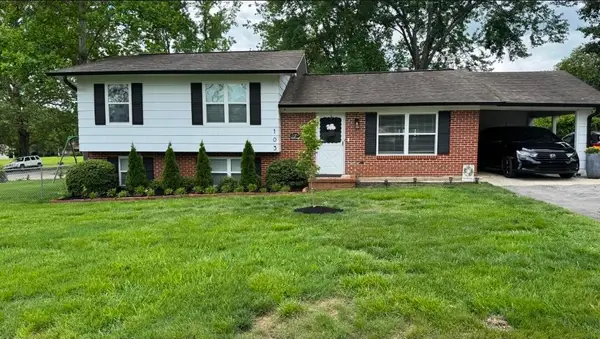 $320,500Active4 beds 2 baths1,654 sq. ft.
$320,500Active4 beds 2 baths1,654 sq. ft.103 Azalea Avenue, Dayton, TN 37321
MLS# 1524866Listed by: CRYE-LEIKE, REALTORS 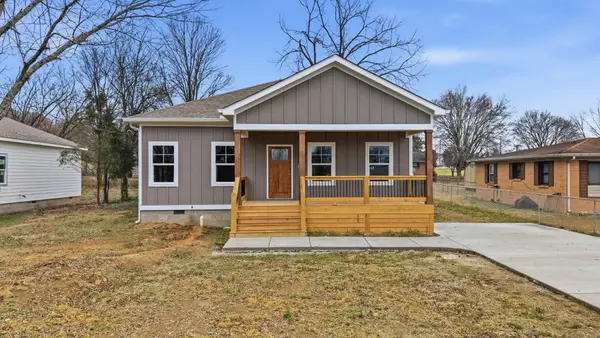 $335,000Active3 beds 2 baths1,700 sq. ft.
$335,000Active3 beds 2 baths1,700 sq. ft.320 12th Avenue, Dayton, TN 37321
MLS# 3056975Listed by: REAL ESTATE PARTNERS CHATTANOOGA, LLC
