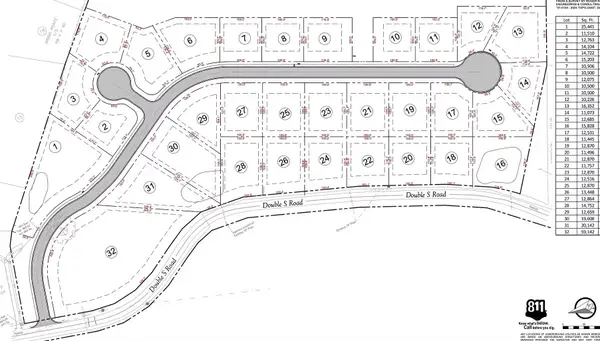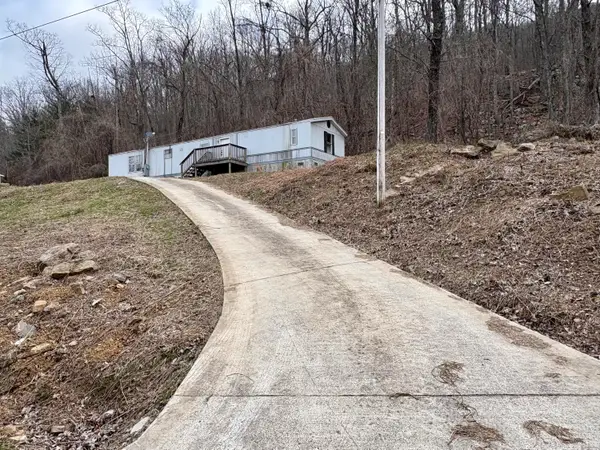231 Lauren Lane, Dayton, TN 37321
Local realty services provided by:Better Homes and Gardens Real Estate Signature Brokers
231 Lauren Lane,Dayton, TN 37321
$459,900
- 4 Beds
- 3 Baths
- 2,388 sq. ft.
- Single family
- Active
Listed by: dawn o'neil
Office: re/max renaissance realtors
MLS#:1526411
Source:TN_CAR
Price summary
- Price:$459,900
- Price per sq. ft.:$192.59
About this home
2 homes for the price of 1!!! Escape to this beautifully updated home nestled 7 minutes away from downtown Dayton. Thoughtfully renovated throughout, this property offers the perfect blend of modern comforts and country charm. The main house offers 3 large bedrooms and 2 full bath plus a large laundry area and 2 car garage... The main residence features spacious, light-filled living areas, stylish finishes, and a sprawling front porch—perfect for enjoying peaceful mornings or evening sunsets. This home is equipped with a Generac generator if power goes out!
An exceptional bonus is the completely separate, 1-bedroom ADU (Accessory Dwelling Unit), ideal as a guest house, rental, or mother in law living space. The level yard provides ample space for gardening, entertaining, or simply soaking in the serene surroundings.
Don't miss this rare opportunity to own a versatile and turnkey property in one of Dayton's most tranquil settings!
Contact an agent
Home facts
- Year built:2018
- Listing ID #:1526411
- Added:181 day(s) ago
- Updated:January 22, 2026 at 08:03 PM
Rooms and interior
- Bedrooms:4
- Total bathrooms:3
- Full bathrooms:3
- Living area:2,388 sq. ft.
Heating and cooling
- Cooling:Ceiling Fan(s), Central Air, Electric
- Heating:Electric, Heating
Structure and exterior
- Roof:Shingle
- Year built:2018
- Building area:2,388 sq. ft.
- Lot area:0.46 Acres
Utilities
- Water:Public
- Sewer:Septic Tank, Sewer Connected
Finances and disclosures
- Price:$459,900
- Price per sq. ft.:$192.59
- Tax amount:$1,531
New listings near 231 Lauren Lane
- New
 Listed by BHGRE$99,900Active0.24 Acres
Listed by BHGRE$99,900Active0.24 AcresLot 7 Double South Road #7, Dayton, TN 37321
MLS# 1527134Listed by: BETTER HOMES AND GARDENS REAL ESTATE SIGNATURE BROKERS - New
 $575,000Active3 beds 2 baths1,700 sq. ft.
$575,000Active3 beds 2 baths1,700 sq. ft.340 Hidden Pine Trail, Dayton, TN 37321
MLS# 20260352Listed by: EAST TENNESSEE PROPERTIES - ATHENS - New
 $150,000Active5.07 Acres
$150,000Active5.07 AcresLot #2 Riverbend Drive, Dayton, TN 37321
MLS# 20260324Listed by: BISHOP REALTY LLC - New
 $1,950,000Active4 beds 4 baths4,991 sq. ft.
$1,950,000Active4 beds 4 baths4,991 sq. ft.320 Crestview Lane, Dayton, TN 37321
MLS# 1526903Listed by: UNITED REAL ESTATE EXPERTS - New
 $385,000Active3 beds 2 baths1,452 sq. ft.
$385,000Active3 beds 2 baths1,452 sq. ft.625 Arlis Avenue, Dayton, TN 37321
MLS# 3098355Listed by: KELLER WILLIAMS RIDGE TO RIVER - New
 $350,000Active3 beds 3 baths2,398 sq. ft.
$350,000Active3 beds 3 baths2,398 sq. ft.778 Troy Drive, Dayton, TN 37321
MLS# 1526808Listed by: KELLER WILLIAMS REALTY - New
 $75,000Active3 beds 2 baths840 sq. ft.
$75,000Active3 beds 2 baths840 sq. ft.1127 Sussex Road, Dayton, TN 37321
MLS# 1526785Listed by: CRYE-LEIKE, REALTORS - New
 $75,000Active3 beds 2 baths840 sq. ft.
$75,000Active3 beds 2 baths840 sq. ft.1127 Sussex Road, Dayton, TN 37321
MLS# 20260250Listed by: CRYE-LEIKE REALTORS - HIXSON - New
 Listed by BHGRE$675,000Active4 beds 3 baths2,382 sq. ft.
Listed by BHGRE$675,000Active4 beds 3 baths2,382 sq. ft.Lot 6 Douglas Lane #6, Dayton, TN 37321
MLS# 1526721Listed by: BETTER HOMES AND GARDENS REAL ESTATE SIGNATURE BROKERS - New
 Listed by BHGRE$650,000Active4 beds 2 baths2,253 sq. ft.
Listed by BHGRE$650,000Active4 beds 2 baths2,253 sq. ft.Lot 30 Douglas Lane #30, Dayton, TN 37321
MLS# 1526726Listed by: BETTER HOMES AND GARDENS REAL ESTATE SIGNATURE BROKERS
