251 Foothills Drive, Dayton, TN 37321
Local realty services provided by:Better Homes and Gardens Real Estate Jackson Realty
251 Foothills Drive,Dayton, TN 37321
$325,000
- 3 Beds
- 2 Baths
- 1,475 sq. ft.
- Single family
- Active
Listed by:eric tidmore
Office:1 percent lists scenic city
MLS#:1521956
Source:TN_CAR
Price summary
- Price:$325,000
- Price per sq. ft.:$220.34
About this home
Charming Ranch with Mountain Views in Desirable Dayton Neighborhood
Welcome to this beautifully maintained home offering both comfort and functionality in an excellent location. Step inside to a bright, open layout that seamlessly connects the living, dining, and kitchen areas—perfect for everyday living and entertaining. Gleaming hardwood floors add warmth and elegance, while the kitchen features sleek granite countertops and plenty of workspace for the home chef.
The spacious primary suite includes a private bathroom with an updated tile shower, which creates a relaxing retreat. A standout feature of this property is the heated and cooled, fully insulated garage—ideal for a workshop, studio, or additional flexible space.
Outside, the fenced backyard provides a secure and peaceful setting, complemented by additional parking for convenience. Nestled in a welcoming subdivision with stunning mountain views, this home offers a wonderful blend of style, comfort, and practicality.
Contact an agent
Home facts
- Year built:2016
- Listing ID #:1521956
- Added:2 day(s) ago
- Updated:October 11, 2025 at 12:52 AM
Rooms and interior
- Bedrooms:3
- Total bathrooms:2
- Full bathrooms:2
- Living area:1,475 sq. ft.
Heating and cooling
- Cooling:Central Air, Electric
- Heating:Central, Electric, Heating
Structure and exterior
- Roof:Shingle
- Year built:2016
- Building area:1,475 sq. ft.
- Lot area:0.25 Acres
Utilities
- Water:Public, Water Connected
- Sewer:Public Sewer, Sewer Connected
Finances and disclosures
- Price:$325,000
- Price per sq. ft.:$220.34
- Tax amount:$898
New listings near 251 Foothills Drive
- New
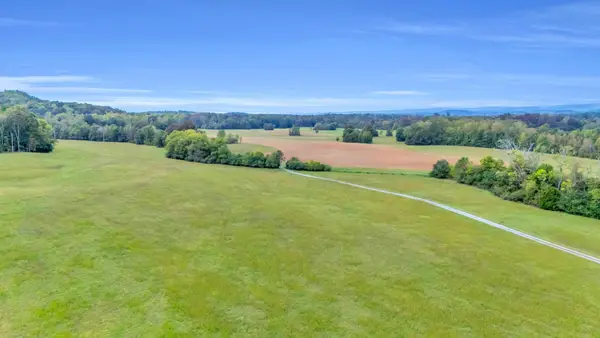 $29,900,000Active-- beds -- baths
$29,900,000Active-- beds -- baths0 New Bethel Road, Dayton, TN 37321
MLS# 3014253Listed by: ZACH TAYLOR CHATTANOOGA - New
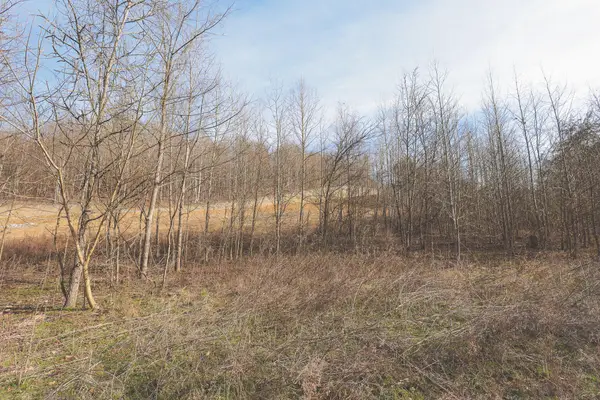 $89,000Active7.47 Acres
$89,000Active7.47 Acres0 Rolling Acres Lane, Dayton, TN 37321
MLS# 20254802Listed by: SMALLTOWN HUNTING PROPERTIES & REAL ESTATE, LLC - New
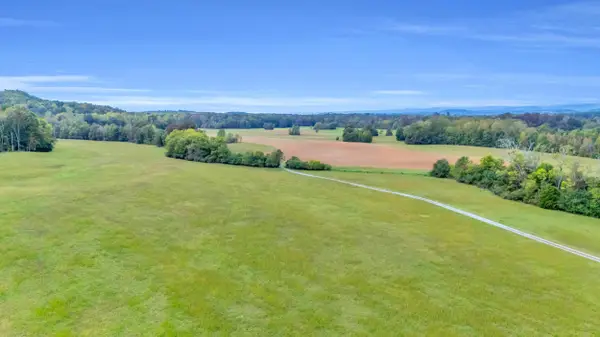 $29,900,000Active950.48 Acres
$29,900,000Active950.48 Acres0 New Bethel Road, Dayton, TN 37321
MLS# 1522095Listed by: ZACH TAYLOR - CHATTANOOGA - New
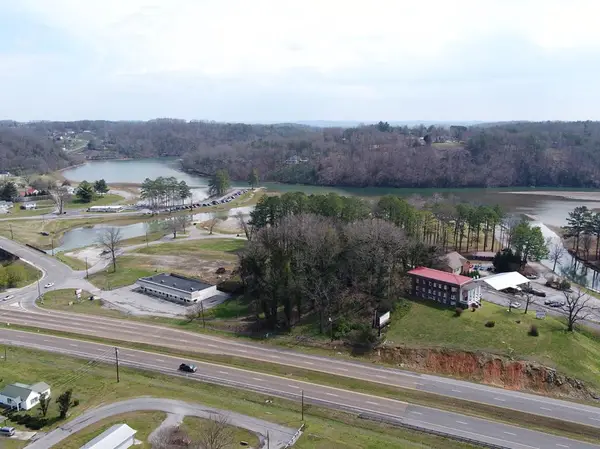 $300,000Active1.4 Acres
$300,000Active1.4 Acres472 Chickamauga Drive, Dayton, TN 37321
MLS# 20254748Listed by: KELLER WILLIAMS REALTY - RIDGE TO RIVER - New
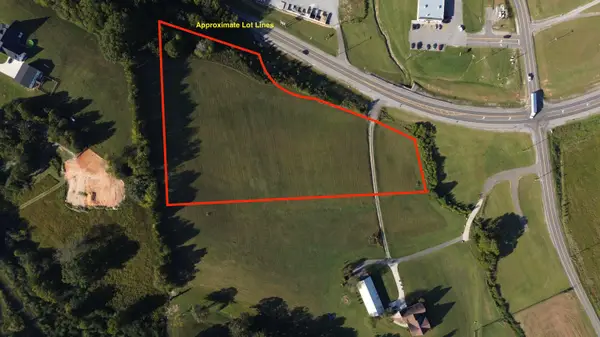 $100,000Active6.86 Acres
$100,000Active6.86 Acres0 Old Washington Highway, Dayton, TN 37321
MLS# 1521866Listed by: KELLER WILLIAMS RIDGE TO RIVER - New
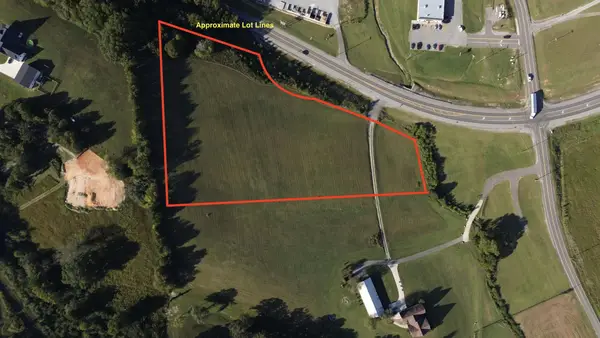 $100,000Active-- beds -- baths
$100,000Active-- beds -- baths0 Old Washington Highway, Dayton, TN 37321
MLS# 3012916Listed by: KELLER WILLIAMS RIDGE TO RIVER - New
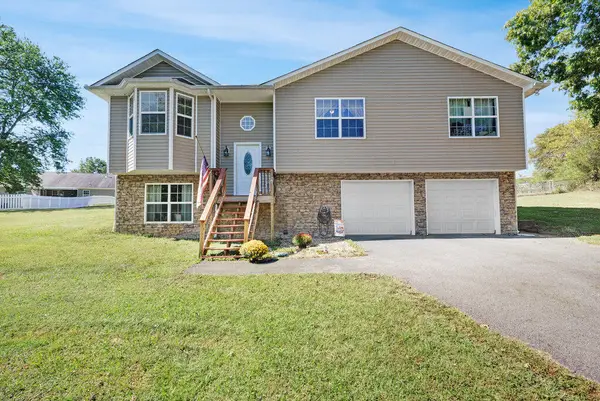 $325,000Active4 beds 3 baths1,880 sq. ft.
$325,000Active4 beds 3 baths1,880 sq. ft.2470 Old Washington Highway, Dayton, TN 37321
MLS# 20254725Listed by: SIMPLIHOM - New
 $335,000Active3 beds 2 baths1,750 sq. ft.
$335,000Active3 beds 2 baths1,750 sq. ft.298 Peace View Lane, Dayton, TN 37321
MLS# 1521662Listed by: CRYE-LEIKE, REALTORS - New
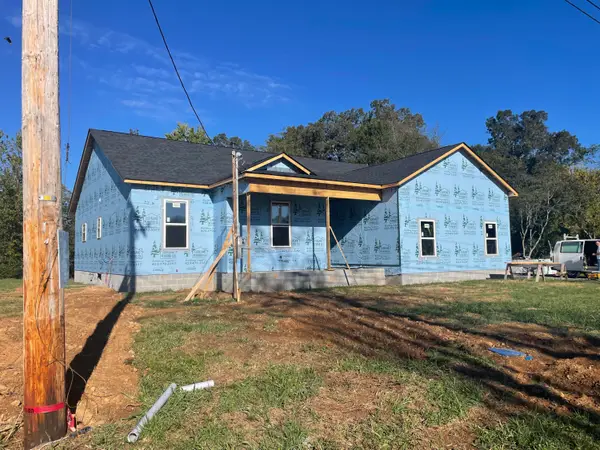 $429,900Active3 beds 2 baths1,851 sq. ft.
$429,900Active3 beds 2 baths1,851 sq. ft.210 Hungerford Road, Dayton, TN 37321
MLS# 1521607Listed by: KELLER WILLIAMS REALTY
