274 Crank Road, Dayton, TN 37321
Local realty services provided by:Better Homes and Gardens Real Estate Signature Brokers
274 Crank Road,Dayton, TN 37321
$425,000
- 3 Beds
- 3 Baths
- 3,299 sq. ft.
- Single family
- Active
Listed by: cori maynard
Office: rhea-real estate
MLS#:20254656
Source:TN_RCAR
Price summary
- Price:$425,000
- Price per sq. ft.:$128.83
About this home
This nearly 3,300 sq. ft. single-level brick home sits on approximately 8.47 unrestricted, mostly level but partially wooded acres atop Walden's Ridge, in Dayton, TN. Retaining so much of its original character, with hardwood floors throughout, three fireplaces, large windows that flood the rooms with natural light, this home is begging for a creative new owner. While the interior is dated, it is functional and offers a strong layout ready for updates. The up glow has already been started, the current owners have recently replaced the septic tank, much of the plumbing has been upgraded to pex, the roof was replaced in 2023, all except one exterior door replaced, and the carport demoed and reconstructed less than two years ago with the addition of steel support. The floor plan includes three bedrooms, two and a half bathrooms, multiple living areas, and ample storage. A few rooms have already been up graded, leaving the others to your imagination. Speaking of imagination, don't miss the attic bonus room. The acreage is partially cleared, providing both open space and wooded privacy, with flexibility for personal use, gardening, or other improvements.
Located just 10 minutes from downtown Dayton, the property is convenient to river access, the Walden's Ridge Community Center, and community favorite dine-ins with menus providing Italian, Greek, Mexican, some of the regions best apple dumplings, fresh fruit stands, hamburgers, and breakfast spots. This location also offers an easy drive to Chattanooga, Crossville, and Knoxville.
Contact an agent
Home facts
- Year built:1953
- Listing ID #:20254656
- Added:90 day(s) ago
- Updated:December 31, 2025 at 03:16 PM
Rooms and interior
- Bedrooms:3
- Total bathrooms:3
- Full bathrooms:2
- Half bathrooms:1
- Living area:3,299 sq. ft.
Heating and cooling
- Cooling:Central Air
- Heating:Central
Structure and exterior
- Roof:Metal, Pitched, Shingle
- Year built:1953
- Building area:3,299 sq. ft.
- Lot area:8.47 Acres
Schools
- High school:Rhea County
- Middle school:Rhea
- Elementary school:Rhea Central
Utilities
- Water:Public, Water Connected
- Sewer:Septic Tank
Finances and disclosures
- Price:$425,000
- Price per sq. ft.:$128.83
New listings near 274 Crank Road
- New
 $219,000Active3 beds 2 baths1,156 sq. ft.
$219,000Active3 beds 2 baths1,156 sq. ft.358 Illinois Avenue, Dayton, TN 37321
MLS# 20255904Listed by: BISHOP REALTY LLC - New
 $12,500Active0.68 Acres
$12,500Active0.68 Acres385 Clearview Drive, Dayton, TN 37321
MLS# 20255868Listed by: BISHOP REALTY LLC  $199,000Active2 beds 1 baths816 sq. ft.
$199,000Active2 beds 1 baths816 sq. ft.8334 Rhea County Highway, Dayton, TN 37321
MLS# 20255837Listed by: BLACK RIDGE REALTY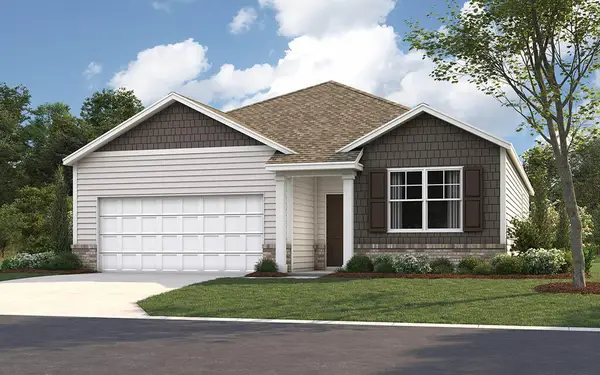 $306,310Pending3 beds 2 baths1,618 sq. ft.
$306,310Pending3 beds 2 baths1,618 sq. ft.169 Emily Circle, Dayton, TN 37321
MLS# 1525350Listed by: DHI INC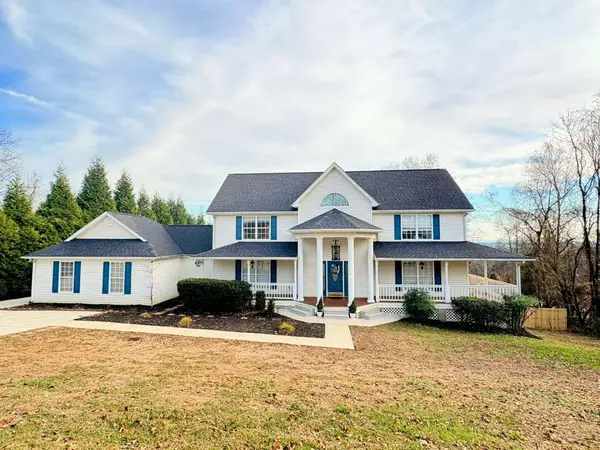 $540,000Active6 beds 3 baths3,144 sq. ft.
$540,000Active6 beds 3 baths3,144 sq. ft.859 Black Oak Estates Road, Dayton, TN 37321
MLS# 20255784Listed by: BLACK RIDGE REALTY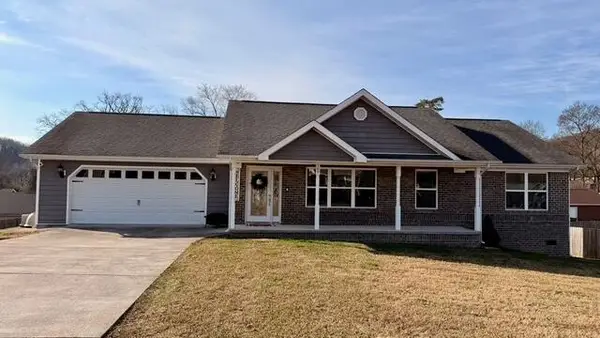 $329,700Active3 beds 2 baths1,426 sq. ft.
$329,700Active3 beds 2 baths1,426 sq. ft.189 Foothills Drive, Dayton, TN 37321
MLS# 20255730Listed by: COLDWELL BANKER PRYOR REALTY- DAYTON $49,000Active1.33 Acres
$49,000Active1.33 Acres0 Riddle Rd #11&12, Dayton, TN 37321
MLS# 1524974Listed by: THE GROUP REAL ESTATE BROKERAGE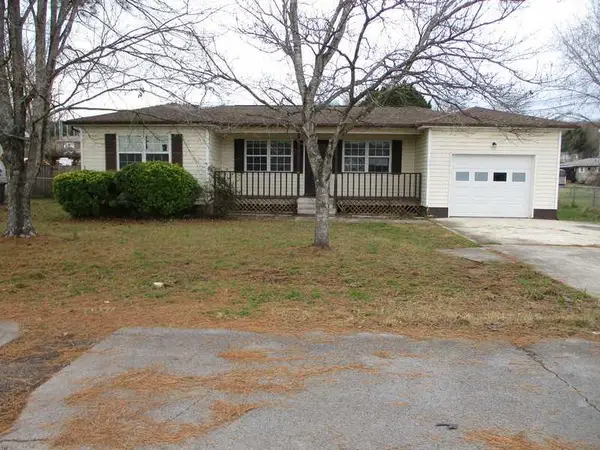 $206,000Active3 beds 2 baths1,185 sq. ft.
$206,000Active3 beds 2 baths1,185 sq. ft.329 Yoakum Street, Dayton, TN 37321
MLS# 20255673Listed by: R*E*TRADE REAL ESTATE & AUCTION- Open Sat, 1 to 5pm
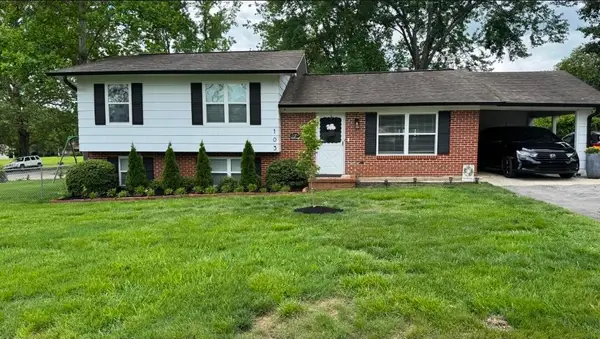 $320,500Active4 beds 2 baths1,654 sq. ft.
$320,500Active4 beds 2 baths1,654 sq. ft.103 Azalea Avenue, Dayton, TN 37321
MLS# 1524866Listed by: CRYE-LEIKE, REALTORS 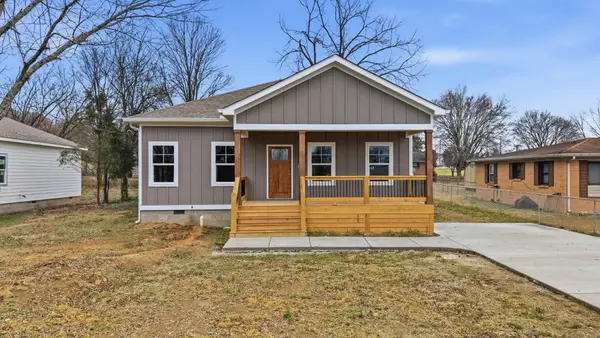 $335,000Active3 beds 2 baths1,700 sq. ft.
$335,000Active3 beds 2 baths1,700 sq. ft.320 12th Avenue, Dayton, TN 37321
MLS# 3056975Listed by: REAL ESTATE PARTNERS CHATTANOOGA, LLC
