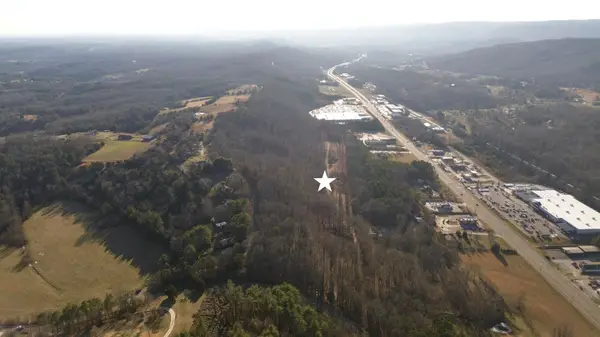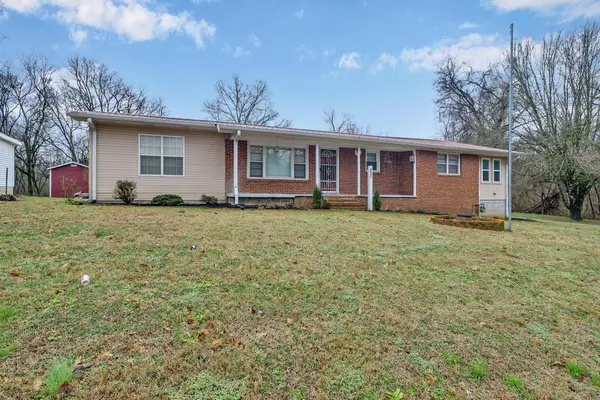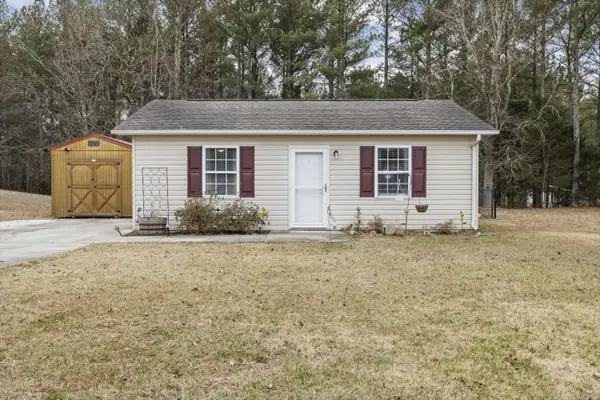3216 Cranmore Cove Road, Dayton, TN 37321
Local realty services provided by:Better Homes and Gardens Real Estate Signature Brokers
3216 Cranmore Cove Road,Dayton, TN 37321
$535,000
- 3 Beds
- 3 Baths
- 2,080 sq. ft.
- Single family
- Active
Listed by: cori maynard
Office: rhea-real estate
MLS#:20253598
Source:TN_RCAR
Price summary
- Price:$535,000
- Price per sq. ft.:$257.21
About this home
*New roof, new windows, new granite countertops, new flooring and paint throughout, Vermont Castings wood burning stove, new water heater, walk in pantry, walk in laundry. 50x30 Shop with 10,000lb two post lift, spray foam insulation, wood-burning stove, 220 electricity and air compressor.*
*Sellers have completed a wood destroying insect inspection, sellers good faith Home inspection, initiated a Title pre-research, offering a 14 month Home Warranty, and will negotiate concessions toward buyer expenses. All offers will be thoughtfully considered.*
Surrounded by rolling farmland and complete privacy, 3216 Cranmore Cove Road in Dayton, Tennessee offers a rare opportunity to embrace peaceful rural living—just 10 minutes from downtown Dayton. Tucked away off the main road and shaded by mature hardwoods, this 3-bedroom, 2.5-bath home has been thoughtfully upgraded throughout for comfort, function, and long-term enjoyment.
Step outside to enjoy a wraparound balcony off the primary bedroom that offers year-round mountain retreat views, especially stunning in the fall, pool access and carport.
The 50' x 30' automotive workshop is fully equipped with 220V electricity, a 10,000 lb. two-post car lift, air compressor, and three roll-up doors—ideal for car enthusiasts. Additional property features include two chicken coops, a small livestock enclosure with solar electric fencing, a platform treehouse, tire-swing, and a 6-inch well ready for a pump.
The yard is flourishing with mature fruit-bearing trees and bushes—including apple, peach, pear, fig, blueberry, thornless blackberry, and healthy muscadine vines—perfect for seasonal harvests or homesteading. Just minutes to public river access and convenient to commuter routes for Chattanooga, Knoxville, and Crossville, this home blends privacy, utility, and connection.
Contact an agent
Home facts
- Year built:1982
- Listing ID #:20253598
- Added:194 day(s) ago
- Updated:February 10, 2026 at 03:24 PM
Rooms and interior
- Bedrooms:3
- Total bathrooms:3
- Full bathrooms:2
- Half bathrooms:1
- Living area:2,080 sq. ft.
Heating and cooling
- Cooling:Ceiling Fan(s), Central Air
- Heating:Central, Wood Stove
Structure and exterior
- Roof:Metal, Pitched
- Year built:1982
- Building area:2,080 sq. ft.
- Lot area:5.26 Acres
Schools
- High school:Rhea County
- Middle school:Rhea
- Elementary school:Graysville K-5
Utilities
- Water:Public, Water Connected, Well
- Sewer:Septic Tank
Finances and disclosures
- Price:$535,000
- Price per sq. ft.:$257.21
- Tax amount:$987
New listings near 3216 Cranmore Cove Road
- New
 $550,000Active-- beds -- baths2,785 sq. ft.
$550,000Active-- beds -- baths2,785 sq. ft.318 Snow Falls Lane, Dayton, TN 37321
MLS# 1528308Listed by: STUMBO & CO - New
 $30,000Active0.59 Acres
$30,000Active0.59 Acres0 Sierra Drive, Dayton, TN 37321
MLS# 1328707Listed by: ZACH TAYLOR-CHATTANOOGA  $239,000Pending3 beds 2 baths1,325 sq. ft.
$239,000Pending3 beds 2 baths1,325 sq. ft.7728 Old Washington Hwy, Dayton, TN 37321
MLS# 1328715Listed by: WALLACE TN VALLEY $314,590Pending4 beds 2 baths1,764 sq. ft.
$314,590Pending4 beds 2 baths1,764 sq. ft.214 Emily Circle, Dayton, TN 37321
MLS# 1528078Listed by: DHI INC- New
 $352,660Active3 beds 3 baths2,160 sq. ft.
$352,660Active3 beds 3 baths2,160 sq. ft.186 Emily Circle, Dayton, TN 37321
MLS# 1528081Listed by: DHI INC - New
 $260,000Active2 beds 1 baths1,472 sq. ft.
$260,000Active2 beds 1 baths1,472 sq. ft.1254 Shaver Road, Dayton, TN 37321
MLS# 20260591Listed by: BENDER REALTY - New
 $425,000Active22.45 Acres
$425,000Active22.45 Acres0 Couchwood Drive, Dayton, TN 37321
MLS# 1328587Listed by: KELLER WILLIAMS RIDGE TO RIVER - New
 $425,000Active22.45 Acres
$425,000Active22.45 Acres0 Black Oak Ridge Road, Dayton, TN 37321
MLS# 20260584Listed by: KELLER WILLIAMS REALTY - RIDGE TO RIVER  $239,000Pending3 beds 2 baths1,325 sq. ft.
$239,000Pending3 beds 2 baths1,325 sq. ft.7228 Old Washington Highway, Dayton, TN 37321
MLS# 20260576Listed by: WALLACE REAL ESTATE-TN VALLEY $150,000Active1 beds 1 baths672 sq. ft.
$150,000Active1 beds 1 baths672 sq. ft.224 Gail Lane, Dayton, TN 37321
MLS# 1527515Listed by: EXP REALTY, LLC

