401 Gholdston Drive, Dayton, TN 37321
Local realty services provided by:Better Homes and Gardens Real Estate Signature Brokers
401 Gholdston Drive,Dayton, TN 37321
$1,500,000
- 3 Beds
- 3 Baths
- 3,436 sq. ft.
- Single family
- Active
Listed by:grace edrington
Office:berkshire hathaway j douglas properties
MLS#:20244033
Source:TN_RCAR
Price summary
- Price:$1,500,000
- Price per sq. ft.:$436.55
About this home
Waterfront Elegance on the Tennessee River! Step into your dream retreat where sophistication meets serene comfort. This immaculate, move-in-ready home boasts three expansive decks with sweeping views of the river. From the moment you enter, you will be captivated by the fine craftsmanship and luxurious details throughout. Soaring vaulted wood ceilings create a warm, inviting atmosphere, perfect for relaxation. The gourmet kitchen is a chef's delight, featuring custom cabinetry, stainless steel appliances, granite countertops, and ample prep space. A dedicated coffee station and wet bar, too. The master suite is a true retreat with a generous sitting area, while the spa-like master bath offers granite counters and a custom shower with three luxurious showerheads. Two additional bedrooms and a versatile loft space complete the upper levels, perfect for guests or a home office Enjoy cozy movie nights in the media room, fully equipped with a 60 IN Sharp Aquos TV and Bose surround sound. Sliding glass doors lead to a covered deck, and entertainment oasis. Unwind on the covered deck, soak in the in-ground pool, or stroll down to your private double dock. The property also features a newly constructed barn/garage designed for your larger-than-life toys, from boats to RVs. Experience this luxurious lifestyle by browsing stunning photos and booking your private tour today!
Contact an agent
Home facts
- Year built:1988
- Listing ID #:20244033
- Added:383 day(s) ago
- Updated:September 30, 2025 at 02:14 PM
Rooms and interior
- Bedrooms:3
- Total bathrooms:3
- Full bathrooms:2
- Half bathrooms:1
- Living area:3,436 sq. ft.
Heating and cooling
- Cooling:Central Air, Multi Units
- Heating:Central, Electric, Natural Gas
Structure and exterior
- Roof:Shingle
- Year built:1988
- Building area:3,436 sq. ft.
- Lot area:1.31 Acres
Schools
- High school:Rhea County
- Middle school:Rhea Central
- Elementary school:Rhea Central
Utilities
- Water:Public
- Sewer:Septic Tank
Finances and disclosures
- Price:$1,500,000
- Price per sq. ft.:$436.55
New listings near 401 Gholdston Drive
- New
 $365,000Active3 beds 2 baths1,598 sq. ft.
$365,000Active3 beds 2 baths1,598 sq. ft.595 New Union Circle, Dayton, TN 37321
MLS# 20254578Listed by: EXP REALTY - CLEVELAND - New
 $299,900Active3 beds 3 baths1,508 sq. ft.
$299,900Active3 beds 3 baths1,508 sq. ft.475 Old Graysville Road, Dayton, TN 37321
MLS# 20254555Listed by: BISHOP REALTY LLC - New
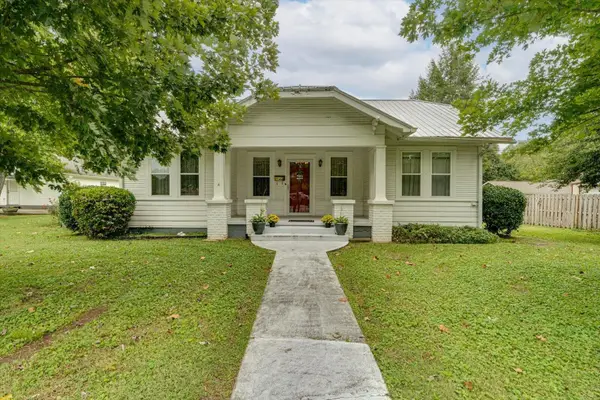 $300,000Active3 beds 2 baths1,430 sq. ft.
$300,000Active3 beds 2 baths1,430 sq. ft.144 7th Avenue, Dayton, TN 37321
MLS# 3002030Listed by: REAL ESTATE PARTNERS CHATTANOOGA, LLC - New
 $259,900Active3 beds 2 baths1,400 sq. ft.
$259,900Active3 beds 2 baths1,400 sq. ft.741 Belmont Farms Road, Dayton, TN 37321
MLS# 20254524Listed by: BISHOP REALTY LLC - New
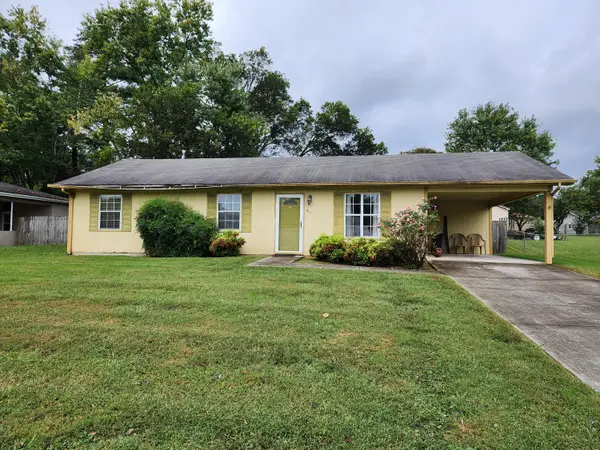 $199,900Active3 beds 2 baths1,164 sq. ft.
$199,900Active3 beds 2 baths1,164 sq. ft.411 Broadway Street, Dayton, TN 37321
MLS# 20254516Listed by: COLDWELL BANKER PRYOR REALTY- DAYTON - New
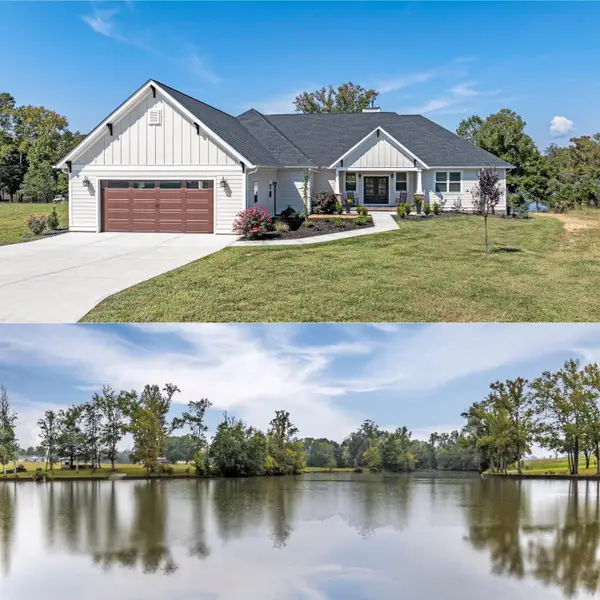 $1,100,000Active3 beds 3 baths3,587 sq. ft.
$1,100,000Active3 beds 3 baths3,587 sq. ft.340 Melrose Place, Dayton, TN 37321
MLS# 20254502Listed by: COLDWELL BANKER PRYOR REALTY- DAYTON  $299,000Pending3 beds 2 baths1,216 sq. ft.
$299,000Pending3 beds 2 baths1,216 sq. ft.1887 Maple Spring Road, Dayton, TN 37321
MLS# 1520924Listed by: BLACKWELL REALTY AND AUCTION- New
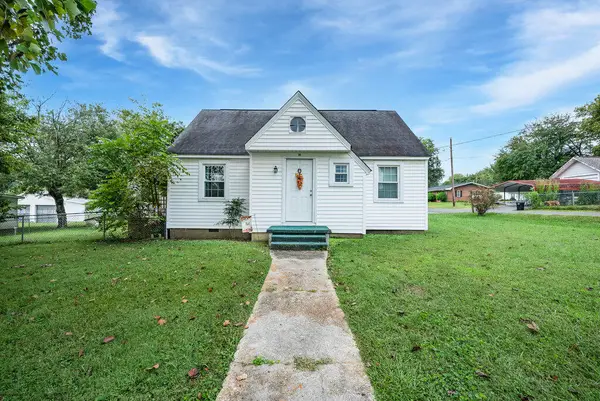 $274,900Active3 beds 2 baths1,348 sq. ft.
$274,900Active3 beds 2 baths1,348 sq. ft.191 Magnolia Avenue, Dayton, TN 37321
MLS# 20254462Listed by: SIMPLIHOM 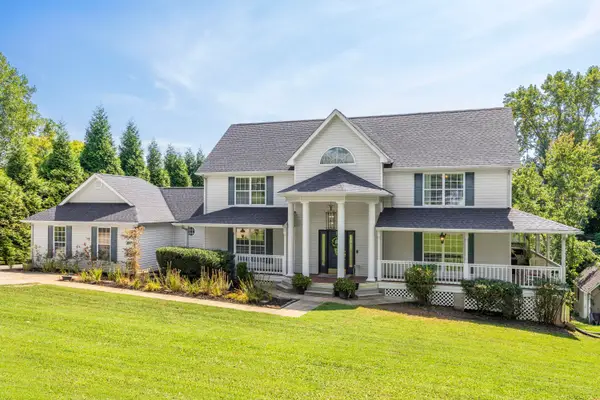 $405,000Active5 beds 3 baths3,144 sq. ft.
$405,000Active5 beds 3 baths3,144 sq. ft.859 Black Oak Estates Road, Dayton, TN 37321
MLS# 20254420Listed by: RE/MAX REAL ESTATE PROFESSIONALS $459,000Active64 Acres
$459,000Active64 AcresRiddle St, Dayton, TN 37321
MLS# 1315733Listed by: CENTURY 21 PROFESSIONAL GROUP
