410 Pioneer Trail, Dayton, TN 37321
Local realty services provided by:Better Homes and Gardens Real Estate Signature Brokers
410 Pioneer Trail,Dayton, TN 37321
$744,000
- 4 Beds
- 4 Baths
- 3,820 sq. ft.
- Single family
- Active
Listed by:anneke wilkey
Office:coldwell banker pryor realty- dayton
MLS#:20244867
Source:TN_RCAR
Price summary
- Price:$744,000
- Price per sq. ft.:$194.76
About this home
BACK ON MARKET due to no fault of seller.
Current price reflects home and 9.7acres. Discover the perfect blend of rustic charm and modern luxury with this stunning log home nestled on a sprawling 9.7 acres in Dayton, Tennessee. Offering breathtaking views, this expansive 3,840 sq ft residence is designed for both comfortable living and entertaining, making it a true sanctuary for families and nature lovers alike. The kitchen, the heart of the home boasts ample cabinetry, gorgeous granite countertops, and stainless steel appliances, perfect for culinary enthusiasts. The seamless flow between the kitchen, dining, and living areas creates an inviting space for gatherings and family time. The main level includes a primary suite with cathedral ceilings, leading to his-and-her bathrooms connected by a spacious walk-in closet for ultimate convenience. A well-appointed guest room and full guest bath on the main level offer comfort and privacy for visitors. The fully renovated lower level features a separate entrance and includes a full kitchen, a large family den for relaxation and entertainment, 3 additional bedrooms (perfect for guests or a growing family) and laundry closet, making this area ideal for a mother-in-law suite or separate living quarters. This large log home features an oversized wrap-around porch, ideal for enjoying morning coffee or evening sunsets. The expansive property includes a large outbuilding in the backyard, offering endless possibilities for storage, a workshop, or even a hobby space. Whether you're looking for a peaceful retreat, a family home, or a property with potential for multi-generational living, 410 Pioneer Trail has it all! Schedule your private showing today and experience the beauty of Tennessee living! Block building on 2 acres to the right of the home is not included in the price
Contact an agent
Home facts
- Year built:2006
- Listing ID #:20244867
- Added:326 day(s) ago
- Updated:September 30, 2025 at 02:14 PM
Rooms and interior
- Bedrooms:4
- Total bathrooms:4
- Full bathrooms:4
- Living area:3,820 sq. ft.
Heating and cooling
- Cooling:Central Air
- Heating:Central
Structure and exterior
- Roof:Metal
- Year built:2006
- Building area:3,820 sq. ft.
- Lot area:9.7 Acres
Schools
- High school:Rhea County
- Middle school:Rhea Central
- Elementary school:Frazier K-5
Utilities
- Water:Water Connected, Well
- Sewer:Septic Tank
Finances and disclosures
- Price:$744,000
- Price per sq. ft.:$194.76
New listings near 410 Pioneer Trail
- New
 $365,000Active3 beds 2 baths1,598 sq. ft.
$365,000Active3 beds 2 baths1,598 sq. ft.595 New Union Circle, Dayton, TN 37321
MLS# 20254578Listed by: EXP REALTY - CLEVELAND - New
 $299,900Active3 beds 3 baths1,508 sq. ft.
$299,900Active3 beds 3 baths1,508 sq. ft.475 Old Graysville Road, Dayton, TN 37321
MLS# 20254555Listed by: BISHOP REALTY LLC - New
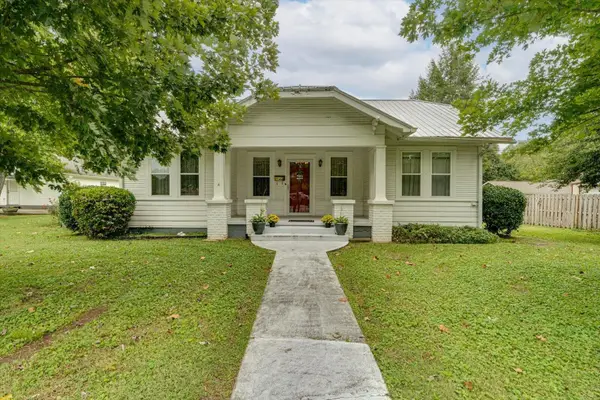 $300,000Active3 beds 2 baths1,430 sq. ft.
$300,000Active3 beds 2 baths1,430 sq. ft.144 7th Avenue, Dayton, TN 37321
MLS# 3002030Listed by: REAL ESTATE PARTNERS CHATTANOOGA, LLC - New
 $259,900Active3 beds 2 baths1,400 sq. ft.
$259,900Active3 beds 2 baths1,400 sq. ft.741 Belmont Farms Road, Dayton, TN 37321
MLS# 20254524Listed by: BISHOP REALTY LLC - New
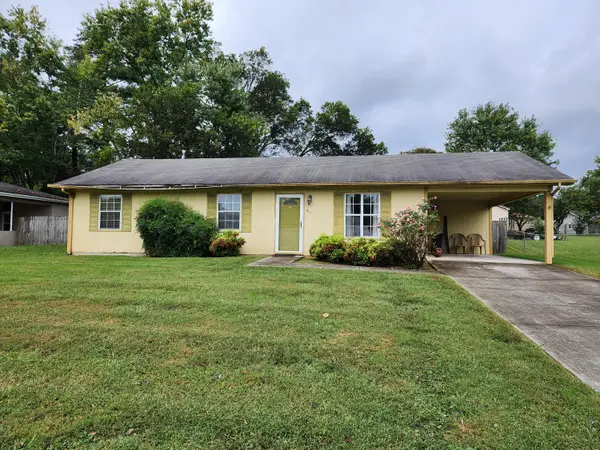 $199,900Active3 beds 2 baths1,164 sq. ft.
$199,900Active3 beds 2 baths1,164 sq. ft.411 Broadway Street, Dayton, TN 37321
MLS# 20254516Listed by: COLDWELL BANKER PRYOR REALTY- DAYTON - New
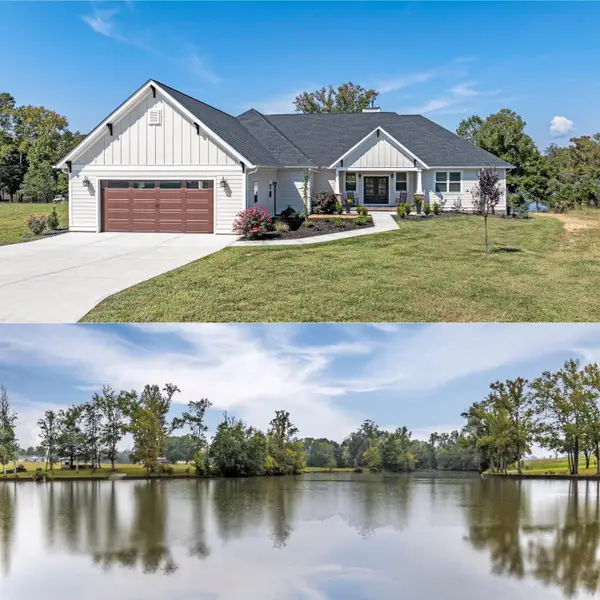 $1,100,000Active3 beds 3 baths3,587 sq. ft.
$1,100,000Active3 beds 3 baths3,587 sq. ft.340 Melrose Place, Dayton, TN 37321
MLS# 20254502Listed by: COLDWELL BANKER PRYOR REALTY- DAYTON  $299,000Pending3 beds 2 baths1,216 sq. ft.
$299,000Pending3 beds 2 baths1,216 sq. ft.1887 Maple Spring Road, Dayton, TN 37321
MLS# 1520924Listed by: BLACKWELL REALTY AND AUCTION- New
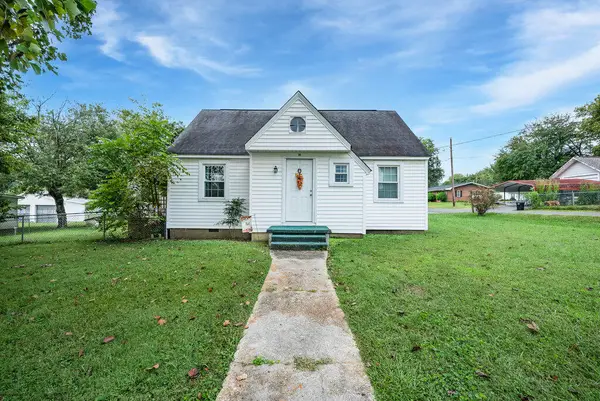 $274,900Active3 beds 2 baths1,348 sq. ft.
$274,900Active3 beds 2 baths1,348 sq. ft.191 Magnolia Avenue, Dayton, TN 37321
MLS# 20254462Listed by: SIMPLIHOM 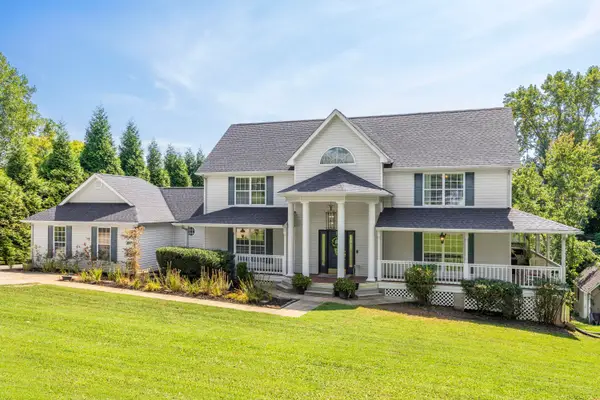 $405,000Active5 beds 3 baths3,144 sq. ft.
$405,000Active5 beds 3 baths3,144 sq. ft.859 Black Oak Estates Road, Dayton, TN 37321
MLS# 20254420Listed by: RE/MAX REAL ESTATE PROFESSIONALS $459,000Active64 Acres
$459,000Active64 AcresRiddle St, Dayton, TN 37321
MLS# 1315733Listed by: CENTURY 21 PROFESSIONAL GROUP
