414 California Avenue, Dayton, TN 37321
Local realty services provided by:Better Homes and Gardens Real Estate Signature Brokers
414 California Avenue,Dayton, TN 37321
$299,900
- 3 Beds
- 2 Baths
- 1,400 sq. ft.
- Single family
- Pending
Listed by:anneke wilkey
Office:coldwell banker pryor realty- dayton
MLS#:20254133
Source:TN_RCAR
Price summary
- Price:$299,900
- Price per sq. ft.:$214.21
About this home
Discover your dream home at 414 California Ave in Dayton, TN. This beautifully designed one-level residence features three bedrooms and two bathrooms, offering the perfect blend of modern features and cozy living.
Step into a stylish kitchen that's perfect for cooking, equipped with stainless steel appliances, elegant white cabinets, and stunning granite countertops. The generous open layout seamlessly connects the kitchen to the living room and dining area, creating an inviting space ideal for entertaining. From the dining area, you can step outside to a lovely back deck and enjoy beautiful views of the Tennessee mountains. Relax in the airy living room, which boasts vaulted ceilings, attractive engineered hardwood flooring, and a decorative fireplace, perfect for cozy evenings. The spacious primary bedroom leads into an en-suite bath that features dual vanities and a tub/shower combo. Two additional guest bedrooms and a guest bath provide ample space for family and friends.
Practical amenities include a convenient two-car garage that leads into a spacious laundry room, ensuring that everyday tasks are simple and efficient. The fenced-in backyard is perfect for pets and children, complete with an outbuilding for extra storage. An inviting front porch adds to the home's curb appeal, featuring a classic brick facade.
Don't miss the opportunity to make this charming home yours. Schedule a showing today and experience everything 414 California Ave has to offer!
Contact an agent
Home facts
- Year built:2017
- Listing ID #:20254133
- Added:14 day(s) ago
- Updated:September 13, 2025 at 07:21 AM
Rooms and interior
- Bedrooms:3
- Total bathrooms:2
- Full bathrooms:2
- Living area:1,400 sq. ft.
Heating and cooling
- Cooling:Central Air
- Heating:Central
Structure and exterior
- Roof:Shingle
- Year built:2017
- Building area:1,400 sq. ft.
- Lot area:0.26 Acres
Schools
- High school:Rhea County
- Middle school:Rhea Central
- Elementary school:Rhea Central
Utilities
- Water:Public, Water Connected
- Sewer:Septic Tank
Finances and disclosures
- Price:$299,900
- Price per sq. ft.:$214.21
New listings near 414 California Avenue
- New
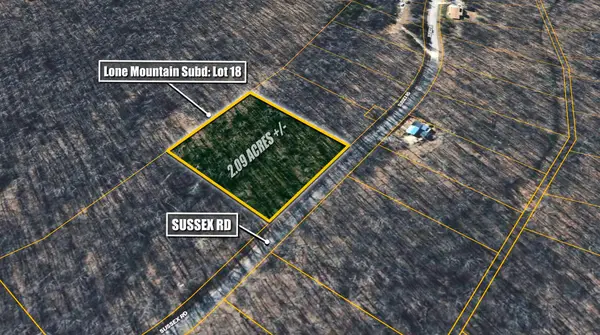 $59,900Active2.09 Acres
$59,900Active2.09 Acres0 Sussex Lot 18 Road, Dayton, TN 37321
MLS# 1520577Listed by: KELLER WILLIAMS REALTY - New
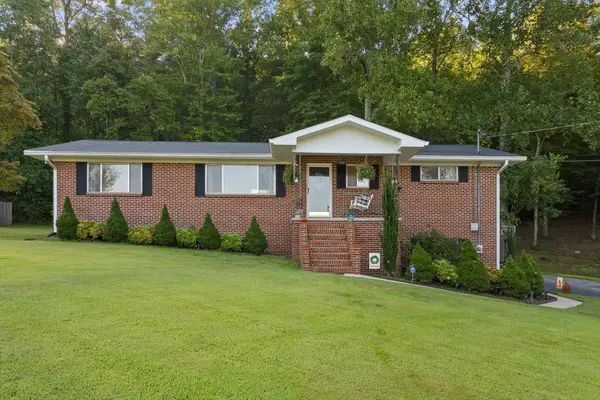 $349,900Active3 beds 3 baths2,125 sq. ft.
$349,900Active3 beds 3 baths2,125 sq. ft.348 S Pine Street, Dayton, TN 37321
MLS# 1520525Listed by: KELLER WILLIAMS REALTY - New
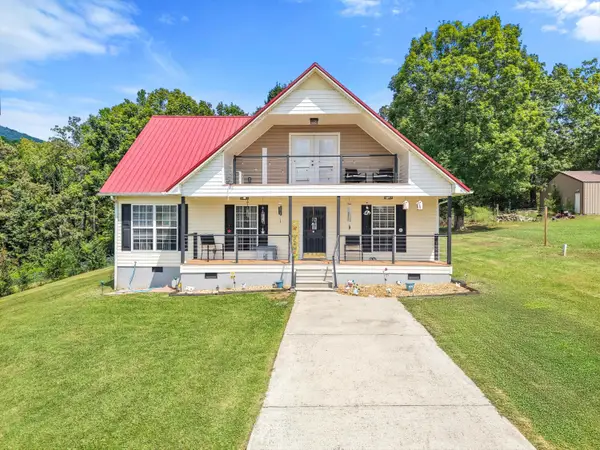 $339,900Active3 beds 2 baths2,400 sq. ft.
$339,900Active3 beds 2 baths2,400 sq. ft.168 Trace Lane, Dayton, TN 37321
MLS# 1520409Listed by: RE/MAX PROPERTIES - New
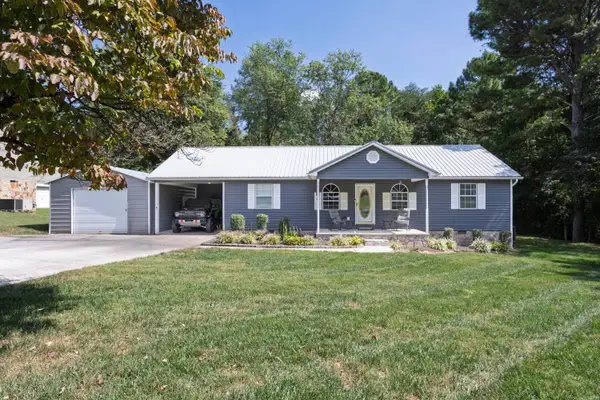 $375,000Active3 beds 2 baths1,344 sq. ft.
$375,000Active3 beds 2 baths1,344 sq. ft.149 Ralph Street, Dayton, TN 37321
MLS# 20254343Listed by: COLDWELL BANKER PRYOR REALTY- DAYTON - New
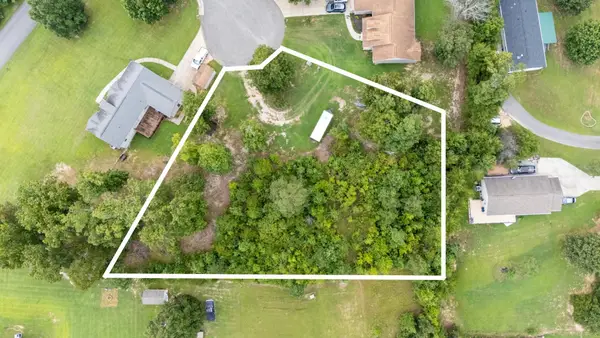 $49,000Active0.82 Acres
$49,000Active0.82 Acres0 Boulder Lane, Dayton, TN 37321
MLS# 1520395Listed by: REAL ESTATE PARTNERS CHATTANOOGA LLC 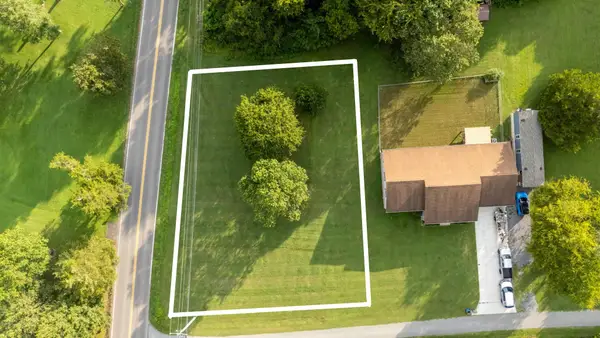 $39,000Pending0.46 Acres
$39,000Pending0.46 Acres6003 Old Washington Highway, Dayton, TN 37321
MLS# 1520401Listed by: REAL ESTATE PARTNERS CHATTANOOGA LLC- New
 $370,000Active3 beds 3 baths1,456 sq. ft.
$370,000Active3 beds 3 baths1,456 sq. ft.2796 Smyrna Road, Dayton, TN 37321
MLS# 20254337Listed by: KELLER WILLIAMS REALTY - RIDGE TO RIVER - New
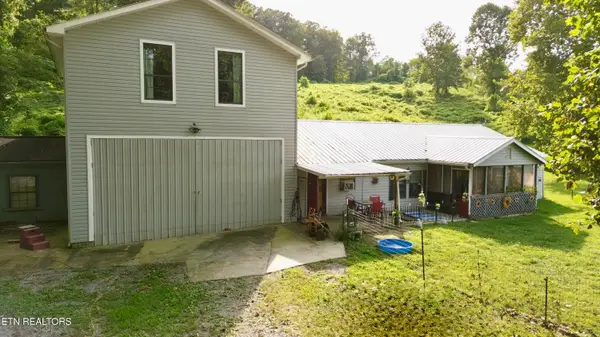 $370,000Active3 beds 3 baths1,456 sq. ft.
$370,000Active3 beds 3 baths1,456 sq. ft.2796 Smyrna Rd, Dayton, TN 37321
MLS# 1315154Listed by: KELLER WILLIAMS RIDGE TO RIVER - New
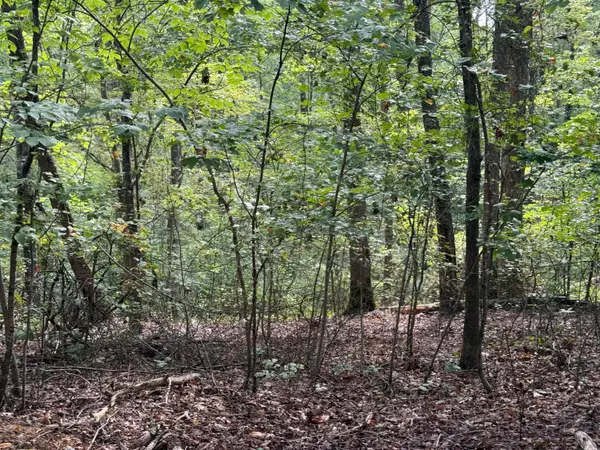 $459,000Active64 Acres
$459,000Active64 Acres64 Riddle Street, Dayton, TN 37321
MLS# 1520359Listed by: CENTURY 21 PROFESSIONAL GROUP - New
 $95,000Active5.56 Acres
$95,000Active5.56 Acres1961 Pete Worthington Road, Dayton, TN 37321
MLS# 1520274Listed by: CONTINENTAL REAL ESTATE GROUP, INC
