4344 Double S Road, Dayton, TN 37321
Local realty services provided by:Better Homes and Gardens Real Estate Signature Brokers
4344 Double S Road,Dayton, TN 37321
$2,899,000
- 2 Beds
- 2 Baths
- 1,389 sq. ft.
- Single family
- Active
Listed by: jeannine h campbell
Office: premier property group inc.
MLS#:1518187
Source:TN_CAR
Price summary
- Price:$2,899,000
- Price per sq. ft.:$2,087.11
About this home
Century Farm! A farmer's delight or developer's dream! Approximately 101.8 acres (pending survey) of unrestricted level to very gently rolling pasture land. Over 1700' of road frontage on Double S Rd, and Bishop. Peaceful country setting with views of Dayton Mountain. Could be easily subdivided, or keep in agriculture. Farmhouse features 1389 sf, 2 BR, 1 ½ BA, and possible 3rd BR currently being used as dining. The kitchen has double oven, granite countertops, rocking chair front porch, and spacious screened porch on the back. There is also a single wide (13x66) for generational or rental property is next to the main house not included in square footage. Land is almost entirely fenced with 5 strand electric high tensile, and cross fenced with 3 strands ( all to NRCS specs), 10 separate rotational pastures with water access by Ritchie watertanks. There are 2 large barns by the house that was being used as a cattle working facility, and a hay/ equipment barn. Cattle equipment does not convey. Stocked pond, 2 grain storage bins, swine barn, and hay field with native grasses just add to the functionality. Property is on both sides of Double S Rd, with the main house and @67 acres, and on the other side is approximately 35 acres, pending survey, to remove 4323 Double S Rd house and @2 acres. This is 2 separate parcels being combined Dayton airport is on the backside of property. Public paved roads, public water, high speed internet available (BTC), and natural gas are added benefits if you choose to develop. Just minutes to Downtown Dayton with shopping, restaurants, and award winning fishing on the TN River. These larger tracts are becoming more rare by the day. Owner will not subdivide. Bring your dreams and imagination to own one of the few Century Old Farms left. Buyer is to verify any, and all information they deem to be important, including but not limited to sq. ft., school zone, restrictions, etc.
Contact an agent
Home facts
- Year built:1944
- Listing ID #:1518187
- Added:134 day(s) ago
- Updated:December 17, 2025 at 06:56 PM
Rooms and interior
- Bedrooms:2
- Total bathrooms:2
- Full bathrooms:1
- Half bathrooms:1
- Living area:1,389 sq. ft.
Heating and cooling
- Cooling:Ceiling Fan(s), Central Air, Electric
- Heating:Central, Heating, Natural Gas
Structure and exterior
- Roof:Metal
- Year built:1944
- Building area:1,389 sq. ft.
- Lot area:101.8 Acres
Utilities
- Water:Public, Water Connected
- Sewer:Septic Tank
Finances and disclosures
- Price:$2,899,000
- Price per sq. ft.:$2,087.11
- Tax amount:$1,170
New listings near 4344 Double S Road
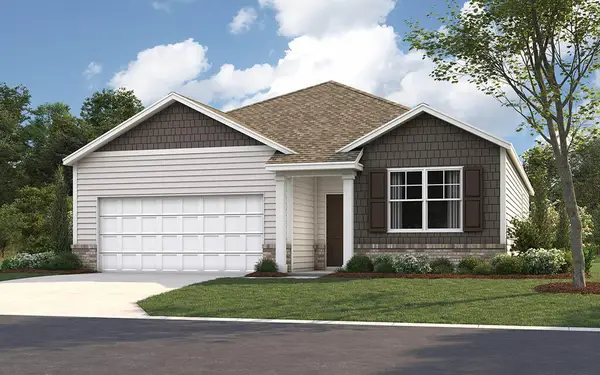 $306,310Pending3 beds 2 baths1,618 sq. ft.
$306,310Pending3 beds 2 baths1,618 sq. ft.169 Emily Circle, Dayton, TN 37321
MLS# 1525350Listed by: DHI INC- New
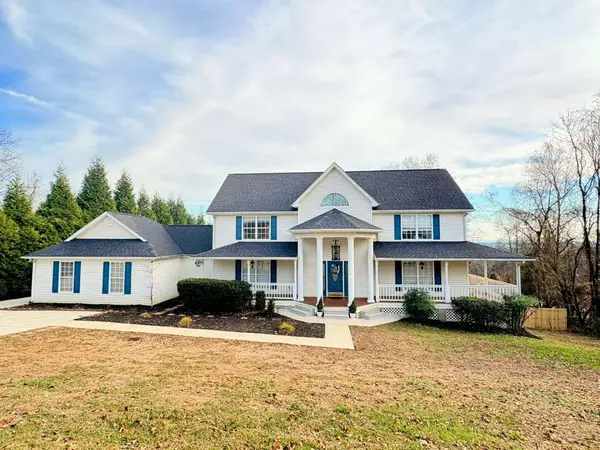 $540,000Active6 beds 3 baths3,144 sq. ft.
$540,000Active6 beds 3 baths3,144 sq. ft.859 Black Oak Estates Road, Dayton, TN 37321
MLS# 20255784Listed by: BLACK RIDGE REALTY - New
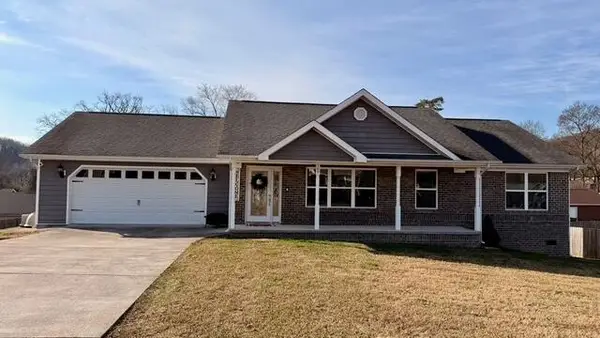 $329,700Active3 beds 2 baths1,426 sq. ft.
$329,700Active3 beds 2 baths1,426 sq. ft.189 Foothills Drive, Dayton, TN 37321
MLS# 20255730Listed by: COLDWELL BANKER PRYOR REALTY- DAYTON 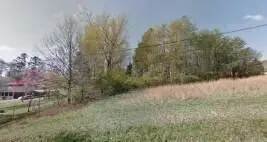 $30,000Pending1.14 Acres
$30,000Pending1.14 Acres0 Riddle Rd Road #16, Dayton, TN 37321
MLS# 1524973Listed by: THE GROUP REAL ESTATE BROKERAGE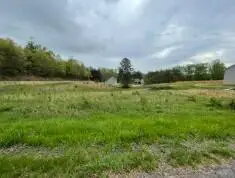 $49,000Active1.33 Acres
$49,000Active1.33 Acres0 Riddle Rd #11&12, Dayton, TN 37321
MLS# 1524974Listed by: THE GROUP REAL ESTATE BROKERAGE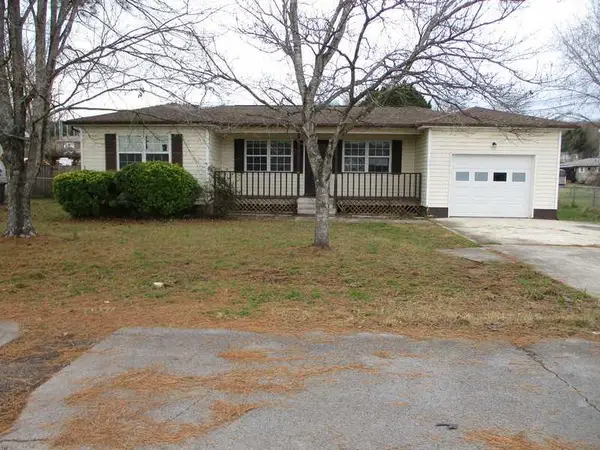 $206,000Active3 beds 2 baths1,185 sq. ft.
$206,000Active3 beds 2 baths1,185 sq. ft.329 Yoakum Street, Dayton, TN 37321
MLS# 20255673Listed by: R*E*TRADE REAL ESTATE & AUCTION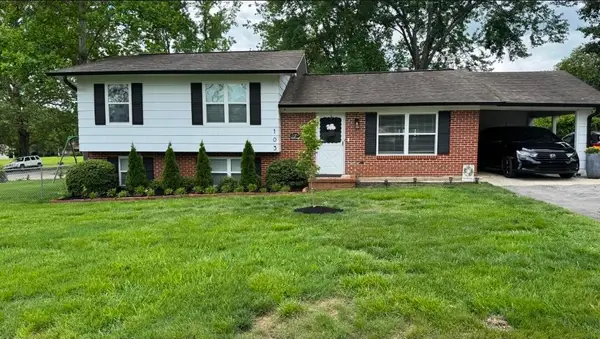 $328,500Active4 beds 2 baths1,654 sq. ft.
$328,500Active4 beds 2 baths1,654 sq. ft.103 Azalea Avenue, Dayton, TN 37321
MLS# 1524866Listed by: CRYE-LEIKE, REALTORS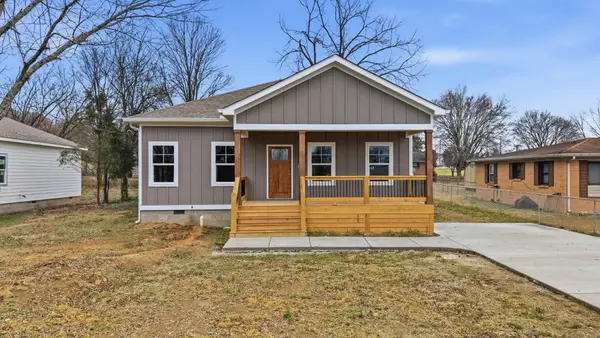 $335,000Active3 beds 2 baths1,700 sq. ft.
$335,000Active3 beds 2 baths1,700 sq. ft.320 12th Avenue, Dayton, TN 37321
MLS# 3056975Listed by: REAL ESTATE PARTNERS CHATTANOOGA, LLC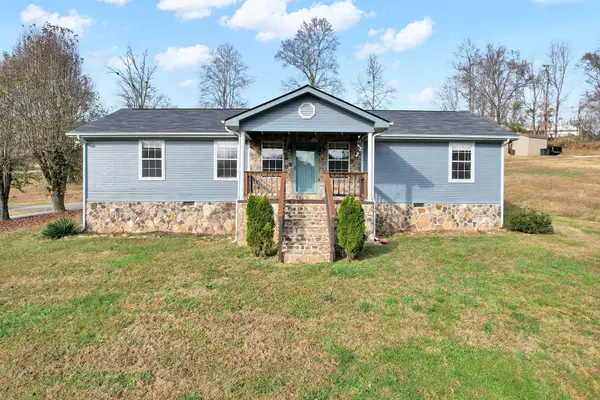 $300,000Active3 beds 2 baths1,568 sq. ft.
$300,000Active3 beds 2 baths1,568 sq. ft.620 Ashley Lane, Dayton, TN 37321
MLS# 3056960Listed by: ZACH TAYLOR CHATTANOOGA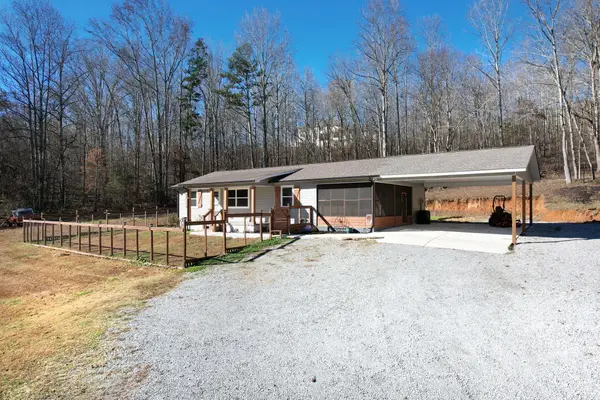 $359,000Active33 beds 2 baths1,310 sq. ft.
$359,000Active33 beds 2 baths1,310 sq. ft.310 Blossom Lane, Dayton, TN 37321
MLS# 1524715Listed by: RE/MAX REALTY SOUTH
