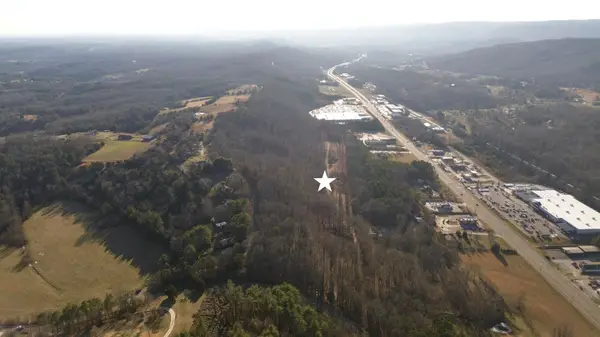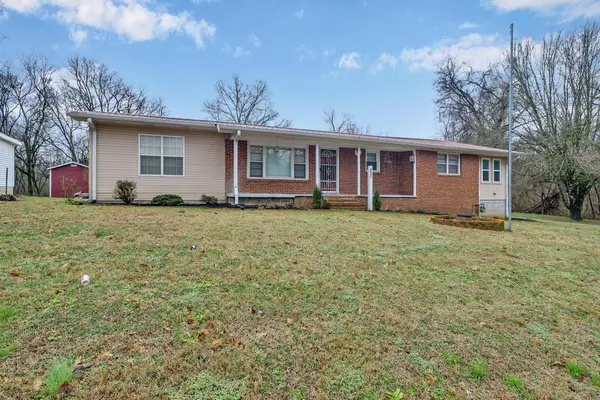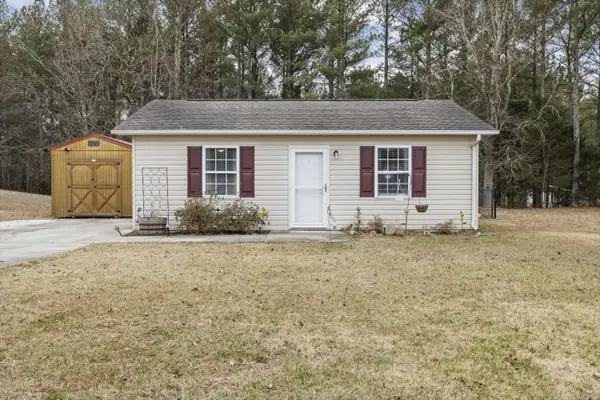446 Timber Dr Drive, Dayton, TN 37321
Local realty services provided by:Better Homes and Gardens Real Estate Jackson Realty
446 Timber Dr Drive,Dayton, TN 37321
$329,900
- 4 Beds
- 2 Baths
- 2,548 sq. ft.
- Single family
- Active
Listed by: brittany taylor
Office: simplihom
MLS#:1321369
Source:TN_KAAR
Price summary
- Price:$329,900
- Price per sq. ft.:$129.47
About this home
Beautifully updated, split level home with mountain views! Culs-de-sac living and plenty of space. The living room features a gorgeous entertainment wall that will immediately impress.
-New gutters
-New Quartz countertops
-New tile in kitchen and living room
-All new drywall in the basement
-New appliances
and more!
The walkout basement features high ceilings and egress windows, perfect for additional bedrooms, a home gym, playroom, office, or even a media space. One storage room has the potential to be turned into an additional bathroom.
The HVAC and plumbing have been professionally serviced.
Some pictures have been digitally staged for illustrative purposes and AI-assisted twilight photography.
Contact an agent
Home facts
- Year built:1980
- Listing ID #:1321369
- Added:94 day(s) ago
- Updated:February 11, 2026 at 03:36 PM
Rooms and interior
- Bedrooms:4
- Total bathrooms:2
- Full bathrooms:2
- Living area:2,548 sq. ft.
Heating and cooling
- Cooling:Central Cooling
- Heating:Central, Electric
Structure and exterior
- Year built:1980
- Building area:2,548 sq. ft.
- Lot area:0.3 Acres
Schools
- High school:Rhea County
Utilities
- Sewer:Public Sewer
Finances and disclosures
- Price:$329,900
- Price per sq. ft.:$129.47
New listings near 446 Timber Dr Drive
- New
 $550,000Active-- beds -- baths2,785 sq. ft.
$550,000Active-- beds -- baths2,785 sq. ft.318 Snow Falls Lane, Dayton, TN 37321
MLS# 1528308Listed by: STUMBO & CO - New
 $30,000Active0.59 Acres
$30,000Active0.59 Acres0 Sierra Drive, Dayton, TN 37321
MLS# 1328707Listed by: ZACH TAYLOR-CHATTANOOGA  $239,000Pending3 beds 2 baths1,325 sq. ft.
$239,000Pending3 beds 2 baths1,325 sq. ft.7728 Old Washington Hwy, Dayton, TN 37321
MLS# 1328715Listed by: WALLACE TN VALLEY $314,590Pending4 beds 2 baths1,764 sq. ft.
$314,590Pending4 beds 2 baths1,764 sq. ft.214 Emily Circle, Dayton, TN 37321
MLS# 1528078Listed by: DHI INC- New
 $352,660Active3 beds 3 baths2,160 sq. ft.
$352,660Active3 beds 3 baths2,160 sq. ft.186 Emily Circle, Dayton, TN 37321
MLS# 1528081Listed by: DHI INC - New
 $260,000Active2 beds 1 baths1,472 sq. ft.
$260,000Active2 beds 1 baths1,472 sq. ft.1254 Shaver Road, Dayton, TN 37321
MLS# 20260591Listed by: BENDER REALTY - New
 $425,000Active22.45 Acres
$425,000Active22.45 Acres0 Couchwood Drive, Dayton, TN 37321
MLS# 1328587Listed by: KELLER WILLIAMS RIDGE TO RIVER - New
 $425,000Active22.45 Acres
$425,000Active22.45 Acres0 Black Oak Ridge Road, Dayton, TN 37321
MLS# 20260584Listed by: KELLER WILLIAMS REALTY - RIDGE TO RIVER  $239,000Pending3 beds 2 baths1,325 sq. ft.
$239,000Pending3 beds 2 baths1,325 sq. ft.7228 Old Washington Highway, Dayton, TN 37321
MLS# 20260576Listed by: WALLACE REAL ESTATE-TN VALLEY $150,000Active1 beds 1 baths672 sq. ft.
$150,000Active1 beds 1 baths672 sq. ft.224 Gail Lane, Dayton, TN 37321
MLS# 1527515Listed by: EXP REALTY, LLC

