645 Arlis Avenue, Dayton, TN 37321
Local realty services provided by:Better Homes and Gardens Real Estate Signature Brokers
645 Arlis Avenue,Dayton, TN 37321
$459,000
- 4 Beds
- 2 Baths
- 1,843 sq. ft.
- Single family
- Active
Listed by: amber johnson
Office: real estate partners chattanooga llc.
MLS#:1521474
Source:TN_CAR
Price summary
- Price:$459,000
- Price per sq. ft.:$249.05
About this home
This 4-bedroom, 2-bath home with 1,843 sq. ft. is the perfect place for your family to grow, gather, and make lasting memories. Sitting on a spacious 1.21-acre lot, it offers plenty of room both inside and out for kids to play, pets to roam, and family to relax.
Step onto the welcoming front porch and into an open floor plan designed for everyday living. The living room features a cozy fireplace and flows seamlessly into the kitchen and dining area—ideal for family dinners, homework at the island, or movie nights by the fire.
The kitchen is a true hub of the home with stainless steel appliances, a large center island, and bright cabinetry. The primary suite gives parents a private retreat, while three additional bedrooms provide plenty of space for children, guests, or even a playroom.
Outside, the wide-open yard is a blank canvas—perfect for swing sets, gardens, bonfires, or future outdoor entertaining spaces. With over an acre to call your own, the possibilities are endless.
Call today to schedule a tour!
Contact an agent
Home facts
- Year built:2025
- Listing ID #:1521474
- Added:92 day(s) ago
- Updated:January 02, 2026 at 03:56 PM
Rooms and interior
- Bedrooms:4
- Total bathrooms:2
- Full bathrooms:2
- Living area:1,843 sq. ft.
Heating and cooling
- Cooling:Central Air, Electric
Structure and exterior
- Roof:Shingle
- Year built:2025
- Building area:1,843 sq. ft.
- Lot area:1.21 Acres
Utilities
- Water:Public, Water Connected
- Sewer:Septic Tank
Finances and disclosures
- Price:$459,000
- Price per sq. ft.:$249.05
- Tax amount:$190
New listings near 645 Arlis Avenue
- New
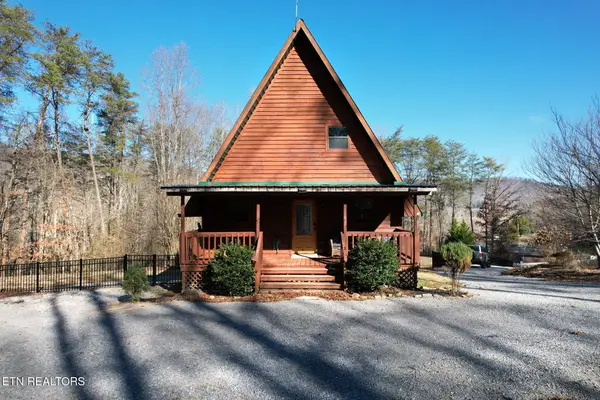 $500,000Active4 beds 3 baths2,098 sq. ft.
$500,000Active4 beds 3 baths2,098 sq. ft.1959 Sussex Rd, Dayton, TN 37321
MLS# 1325157Listed by: EXP REALTY, LLC - New
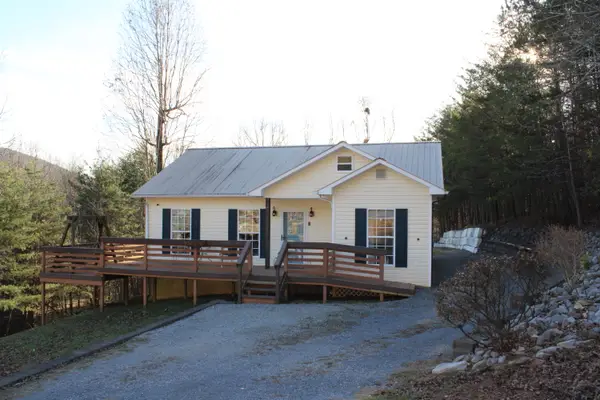 $315,000Active3 beds 2 baths1,477 sq. ft.
$315,000Active3 beds 2 baths1,477 sq. ft.249 Trace Lane, Dayton, TN 37321
MLS# 20255933Listed by: KELLER WILLIAMS REALTY - RIDGE TO RIVER - New
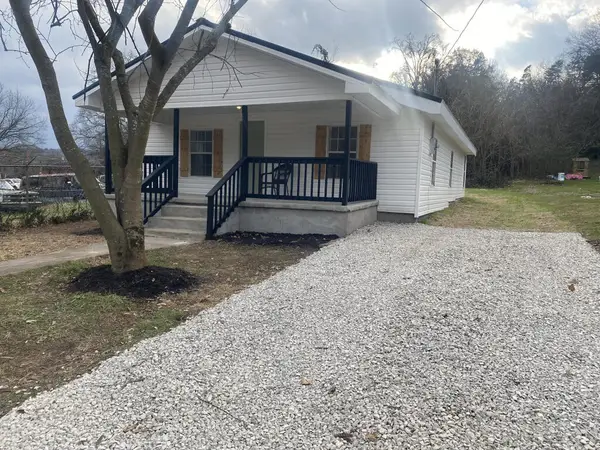 $220,000Active3 beds 2 baths1,110 sq. ft.
$220,000Active3 beds 2 baths1,110 sq. ft.369 Illinois Avenue, Dayton, TN 37321
MLS# 1525771Listed by: FLYNN REALTY - New
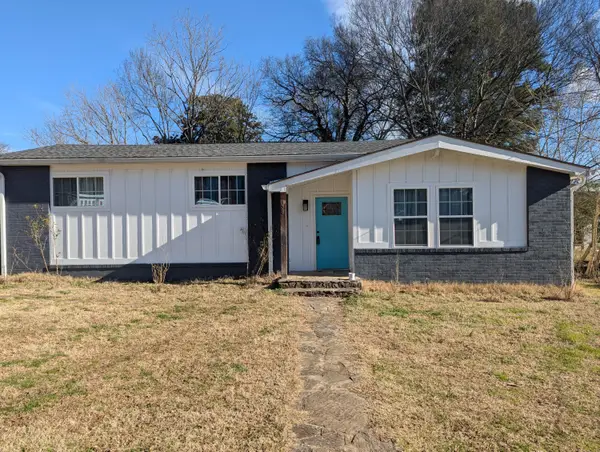 $219,000Active3 beds 2 baths1,156 sq. ft.
$219,000Active3 beds 2 baths1,156 sq. ft.358 Illinois Avenue, Dayton, TN 37321
MLS# 1525743Listed by: BISHOP REALTY LLC - New
 $12,500Active0.68 Acres
$12,500Active0.68 Acres385 Clearview Drive, Dayton, TN 37321
MLS# 20255868Listed by: BISHOP REALTY LLC  $199,000Active2 beds 1 baths816 sq. ft.
$199,000Active2 beds 1 baths816 sq. ft.8334 Rhea County Highway, Dayton, TN 37321
MLS# 20255837Listed by: BLACK RIDGE REALTY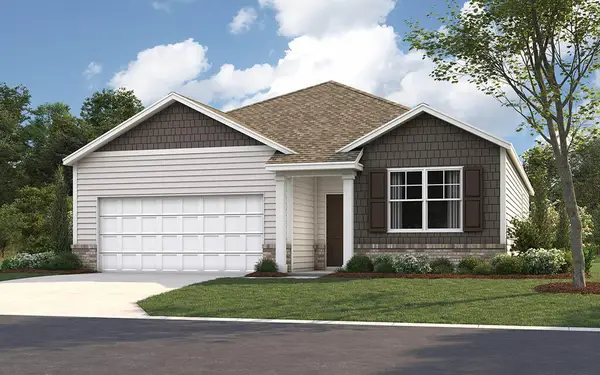 $306,310Pending3 beds 2 baths1,618 sq. ft.
$306,310Pending3 beds 2 baths1,618 sq. ft.169 Emily Circle, Dayton, TN 37321
MLS# 1525350Listed by: DHI INC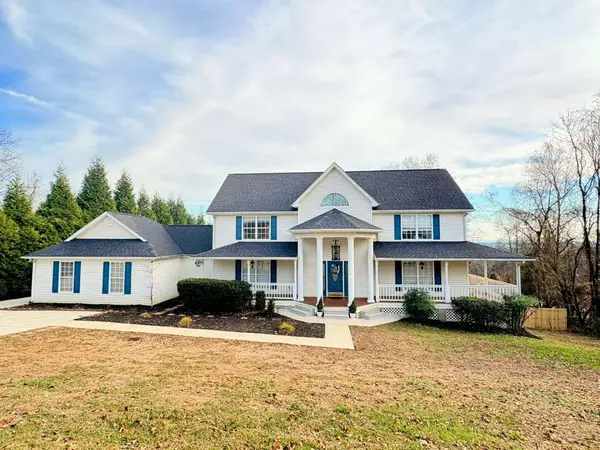 $540,000Active6 beds 3 baths3,144 sq. ft.
$540,000Active6 beds 3 baths3,144 sq. ft.859 Black Oak Estates Road, Dayton, TN 37321
MLS# 20255784Listed by: BLACK RIDGE REALTY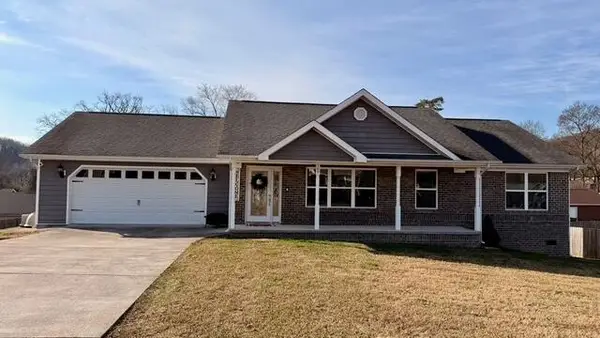 $329,700Active3 beds 2 baths1,426 sq. ft.
$329,700Active3 beds 2 baths1,426 sq. ft.189 Foothills Drive, Dayton, TN 37321
MLS# 20255730Listed by: COLDWELL BANKER PRYOR REALTY- DAYTON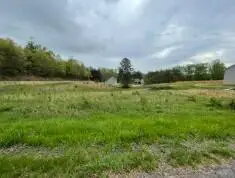 $49,000Active1.33 Acres
$49,000Active1.33 Acres0 Riddle Rd #11&12, Dayton, TN 37321
MLS# 1524974Listed by: THE GROUP REAL ESTATE BROKERAGE
