1033 Sneed Rd, Decatur, TN 37322
Local realty services provided by:Better Homes and Gardens Real Estate Jackson Realty
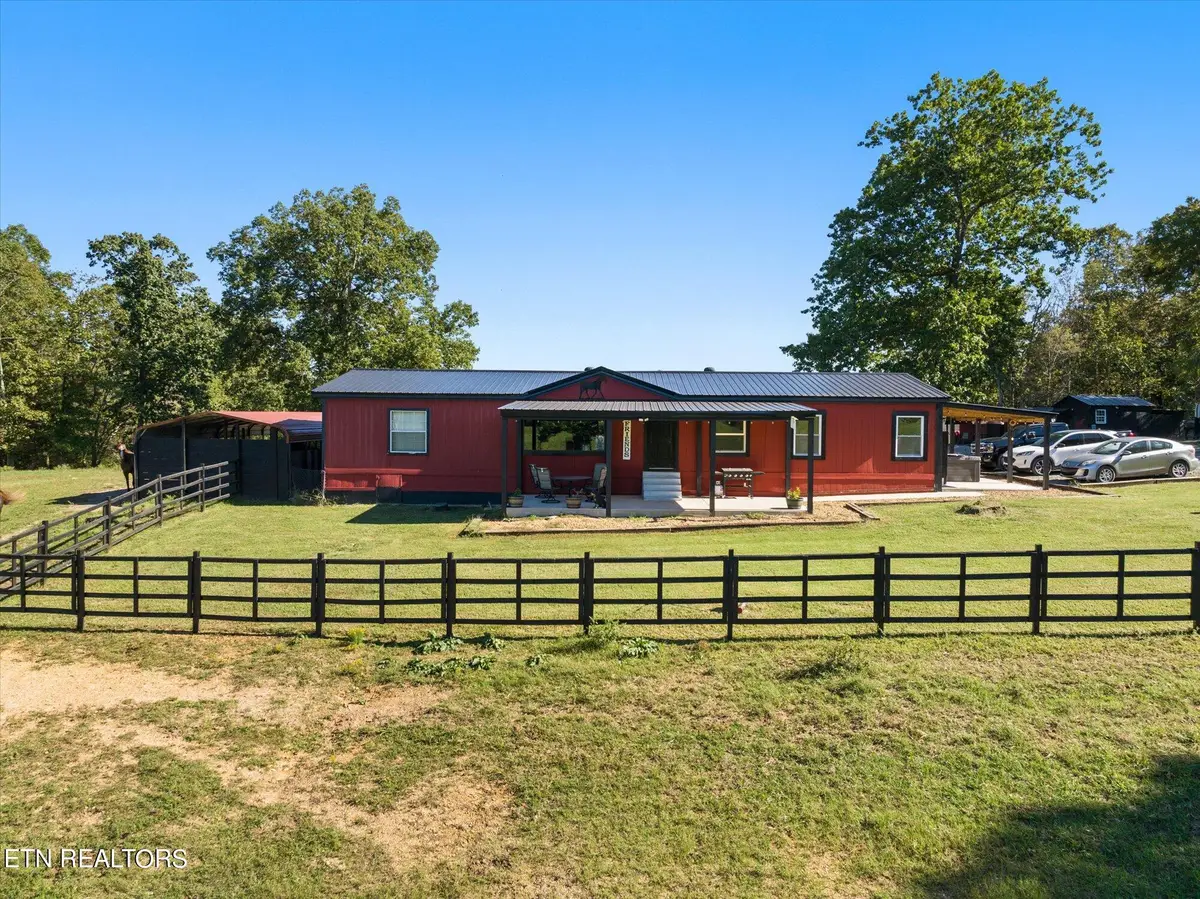
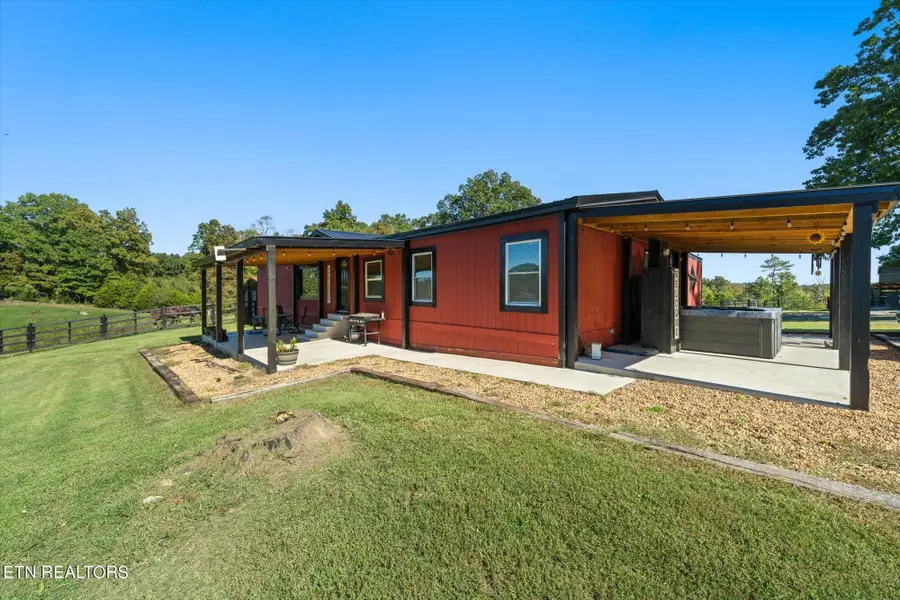

1033 Sneed Rd,Decatur, TN 37322
$550,000
- 3 Beds
- 2 Baths
- 1,848 sq. ft.
- Single family
- Active
Listed by:ryan lowry
Office:keller williams realty
MLS#:1279366
Source:TN_KAAR
Price summary
- Price:$550,000
- Price per sq. ft.:$297.62
About this home
This stunning equestrian property at 1033 Sneed Rd, Decatur, TN, is set on over 21 acres of rolling countryside, perfect for those seeking a peaceful retreat. The 3-bedroom, 2-bathroom home offers 1,848 sq. ft. of living space, featuring an open-concept layout with vaulted ceilings in the living room, centered around a gas fireplace. The kitchen boasts a peninsula with counter seating, flowing into the dining room, all with laminate flooring that runs throughout the entire home, for easy maintenance. The primary bedroom also enjoys vaulted ceilings, along with a spacious walk-in closet and an ensuite bathroom featuring dual vanity sinks and a tub/shower combo. Two additional guest bedrooms and a full bath offer plenty of space for family or guests, while a large laundry room provides additional storage. Step outside to the covered front patio, perfect for relaxing or dining while taking in views of the spring-fed pond and the picturesque green fields. For the equestrian enthusiast, the property includes a multiple-stall barn with a tack room, a 100'x200' riding arena with lights, and a 60' round pen. New fencing, covered parking, and multiple outbuildings complete the property, making it ideal for horse lovers. Additional features include two dog doors, a newer roof, and a 30' above-ground pool, providing plenty of room for both relaxation and recreation. This property offers a perfect blend of country charm, modern comfort, and equestrian amenities.
Contact an agent
Home facts
- Year built:1995
- Listing Id #:1279366
- Added:304 day(s) ago
- Updated:July 20, 2025 at 02:32 PM
Rooms and interior
- Bedrooms:3
- Total bathrooms:2
- Full bathrooms:2
- Living area:1,848 sq. ft.
Heating and cooling
- Cooling:Central Cooling
- Heating:Ceiling, Electric, Propane
Structure and exterior
- Year built:1995
- Building area:1,848 sq. ft.
- Lot area:21.1 Acres
Schools
- High school:Meigs County
- Middle school:Meigs
Utilities
- Sewer:Septic Tank
Finances and disclosures
- Price:$550,000
- Price per sq. ft.:$297.62
New listings near 1033 Sneed Rd
- New
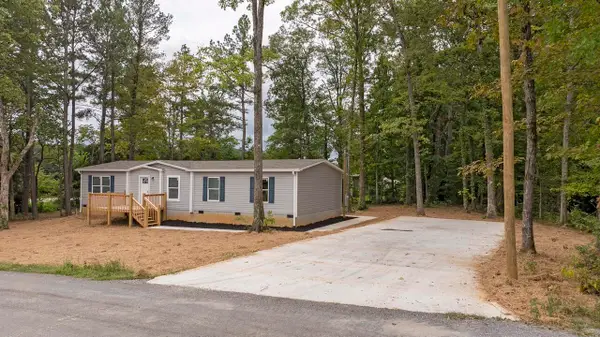 $269,000Active3 beds 2 baths1,680 sq. ft.
$269,000Active3 beds 2 baths1,680 sq. ft.105 Decatur Circle, Decatur, TN 37322
MLS# 20253774Listed by: RE/MAX EXPERIENCE - New
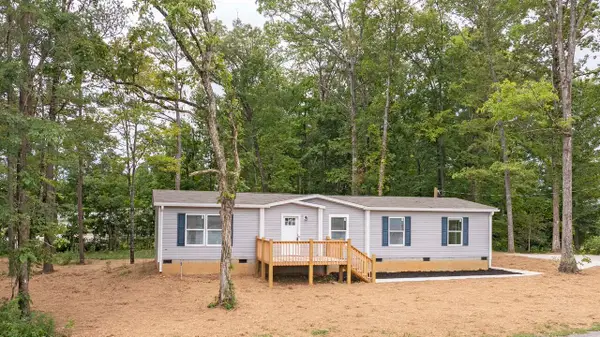 $269,000Active3 beds 2 baths1,680 sq. ft.
$269,000Active3 beds 2 baths1,680 sq. ft.105 Decatur Circle, Decatur, TN 37322
MLS# 1518580Listed by: RE/MAX EXPERIENCE  $295,000Pending3 beds 2 baths1,920 sq. ft.
$295,000Pending3 beds 2 baths1,920 sq. ft.13073 S Highway 58, Decatur, TN 37322
MLS# 1311907Listed by: WEICHERT REALTORS-THE SPACE PLACE- New
 $549,900Active4 beds 2 baths2,340 sq. ft.
$549,900Active4 beds 2 baths2,340 sq. ft.2029 Shiloh Rd, Decatur, TN 37322
MLS# 2972679Listed by: RE/MAX FINEST - New
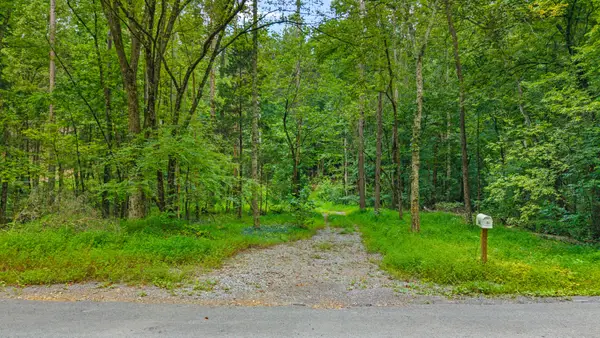 $89,900Active5.36 Acres
$89,900Active5.36 Acres506 Butler Road, Decatur, TN 37322
MLS# 20253745Listed by: EAST TENNESSEE PROPERTIES - ATHENS - New
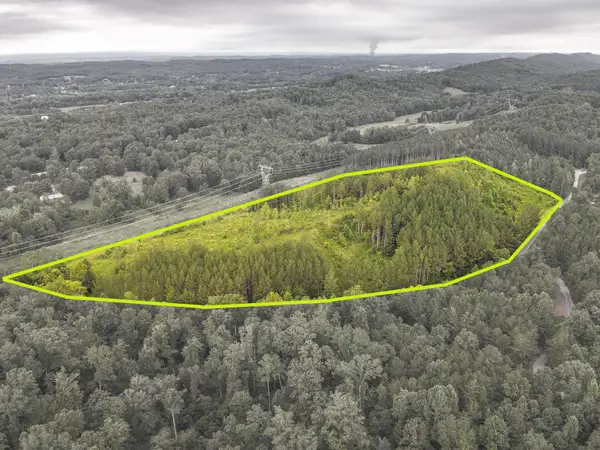 $220,000Active24.8 Acres
$220,000Active24.8 Acres0 Polymer Drive, Decatur, TN 37322
MLS# 20253676Listed by: SMALLTOWN HUNTING PROPERTIES & REAL ESTATE, LLC  $30,000Pending1.9 Acres
$30,000Pending1.9 AcresLot 23 Warren Lane, Decatur, TN 37322
MLS# 20253661Listed by: KELLER WILLIAMS REALTY - CHATTANOOGA - WASHINGTON ST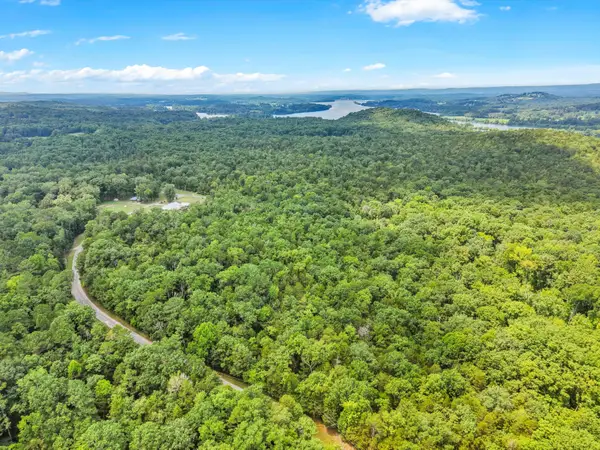 $30,000Pending2 Acres
$30,000Pending2 AcresLot 30 Armstrong Ferry Road, Decatur, TN 37322
MLS# 20253643Listed by: KELLER WILLIAMS REALTY - CHATTANOOGA - WASHINGTON ST $30,000Pending2.1 Acres
$30,000Pending2.1 AcresLot 31 Armstrong Ferry Road, Decatur, TN 37322
MLS# 20253641Listed by: KELLER WILLIAMS REALTY - CHATTANOOGA - WASHINGTON ST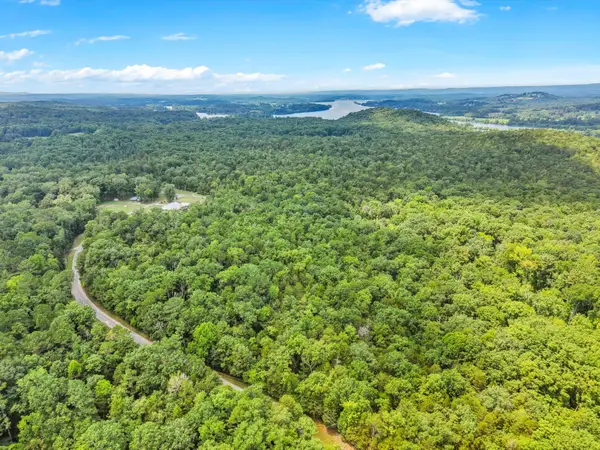 $30,000Pending2.2 Acres
$30,000Pending2.2 AcresLot 29 Armstrong Ferry Road, Decatur, TN 37322
MLS# 20253642Listed by: KELLER WILLIAMS REALTY - CHATTANOOGA - WASHINGTON ST
