1118 Holly Glen Lane, Decatur, TN 37322
Local realty services provided by:Better Homes and Gardens Real Estate Signature Brokers
1118 Holly Glen Lane,Decatur, TN 37322
$650,000
- 3 Beds
- 2 Baths
- 1,620 sq. ft.
- Single family
- Active
Listed by: stacy parson
Office: keller williams realty
MLS#:1524483
Source:TN_CAR
Price summary
- Price:$650,000
- Price per sq. ft.:$401.23
About this home
Welcome to your riverfront retreat! Escape to this modern 3-bedroom 2- bath modular home sitting on 4.3 unrestricted acres on the beautiful Tennessee River! Enjoy one level living with one of the best water views around! This home has an open floor plan, large rooms a separate laundry room and an amazing primary suite with a fabulous walk - in closet an ensuite bath that features two sinks a soaking tub and a walk-in shower. The two additional bedrooms are a good size and also have walk in closets. You will enjoy the kitchen area which features a gas stove, center island, farmhouse sink and plenty of cabinets. The family room has high ceilings, two built in bookshelves and a beautiful stone gas fireplace. The kitchen, dining areas are open to the family room, making this a wonderful home for entertaining! The home will have a new back deck built very soon which will be an amazing place to catch a beautiful sunset over the water. The property goes all the way down to the water! This is a rare find and a wonderful opportunity to own a lake home. Don't delay, call for your tour today.
Contact an agent
Home facts
- Year built:2020
- Listing ID #:1524483
- Added:93 day(s) ago
- Updated:February 26, 2026 at 03:38 PM
Rooms and interior
- Bedrooms:3
- Total bathrooms:2
- Full bathrooms:2
- Living area:1,620 sq. ft.
Heating and cooling
- Cooling:Central Air, Electric
- Heating:Central, Electric, Heating
Structure and exterior
- Roof:Asphalt, Shingle
- Year built:2020
- Building area:1,620 sq. ft.
- Lot area:4.3 Acres
Utilities
- Water:Public, Water Connected
- Sewer:Septic Tank
Finances and disclosures
- Price:$650,000
- Price per sq. ft.:$401.23
- Tax amount:$926
New listings near 1118 Holly Glen Lane
- New
 $219,500Active2 beds 2 baths826 sq. ft.
$219,500Active2 beds 2 baths826 sq. ft.4835 Tennessee 30, Decatur, TN 37322
MLS# 1330213Listed by: WEICHERT REALTORS - THE SPACE PLACE - New
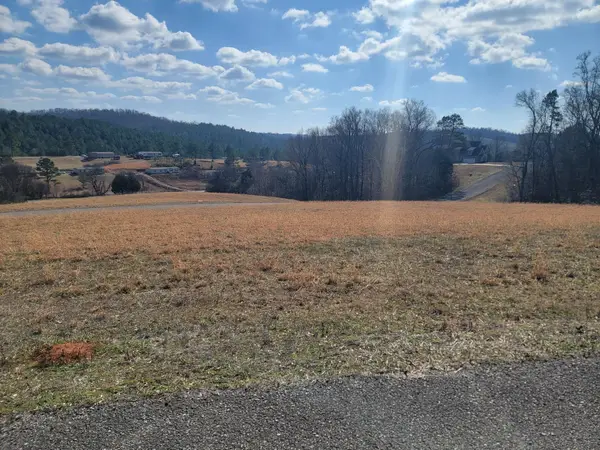 $30,000Active0.76 Acres
$30,000Active0.76 AcresLot 38 Goodfield Terrance, Decatur, TN 37322
MLS# 1528996Listed by: UNITED REAL ESTATE EXPERTS - New
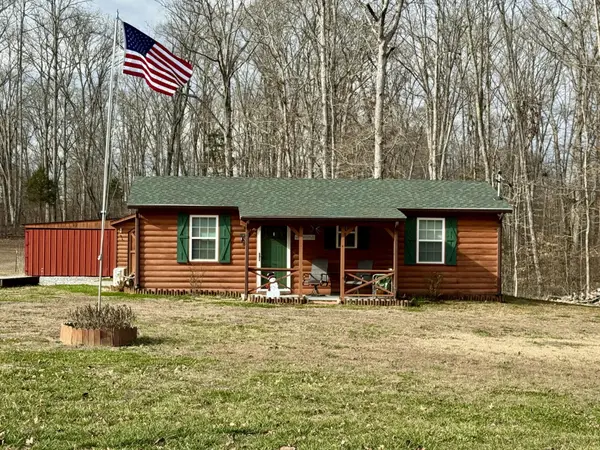 $199,000Active1 beds 1 baths544 sq. ft.
$199,000Active1 beds 1 baths544 sq. ft.811 Holly Glen Lane, Decatur, TN 37322
MLS# 3133491Listed by: KELLER WILLIAMS ATHENS - New
 $85,000Active5.72 Acres
$85,000Active5.72 Acres0 Tn-58, Decatur, TN 37322
MLS# 3133492Listed by: KELLER WILLIAMS ATHENS - New
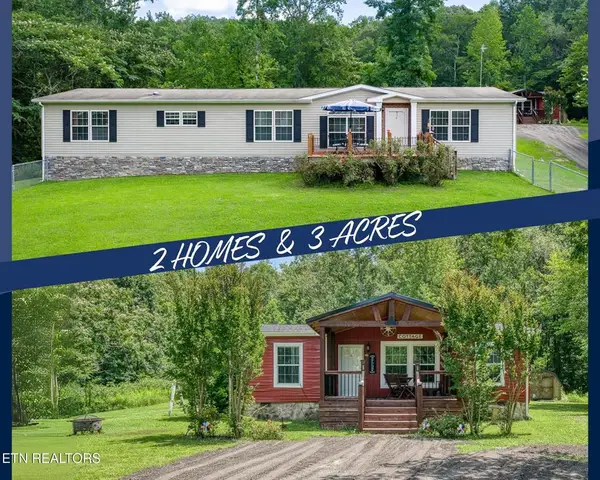 $549,900Active4 beds 2 baths
$549,900Active4 beds 2 baths2025 Shiloh Rd, Decatur, TN 37322
MLS# 242217Listed by: RE/MAX FINEST - New
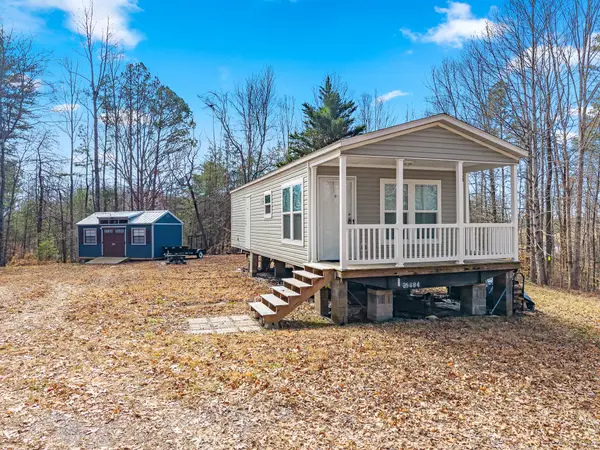 $189,900Active1 beds 1 baths576 sq. ft.
$189,900Active1 beds 1 baths576 sq. ft.438 County Road 188, Decatur, TN 37322
MLS# 20260786Listed by: EAST TENNESSEE PROPERTIES - ATHENS - New
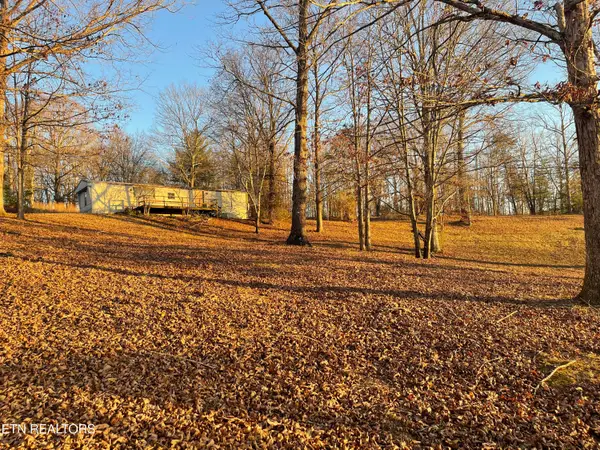 $79,000Active1.33 Acres
$79,000Active1.33 Acres454 County Road 188, Decatur, TN 37322
MLS# 1329720Listed by: EAST TENNESSEE PROPERTIES, LLC - New
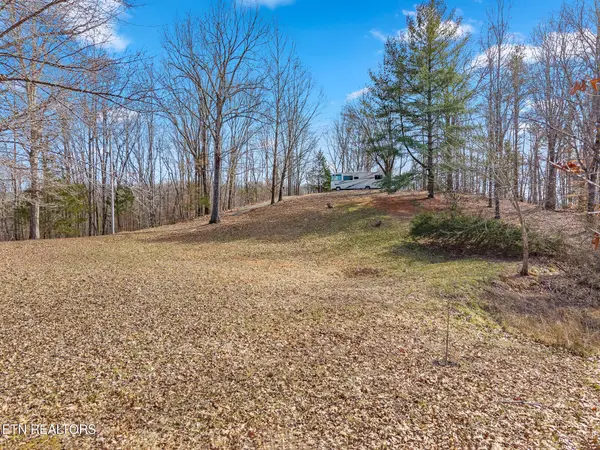 $119,000Active3.03 Acres
$119,000Active3.03 Acres448 County Road 188, Decatur, TN 37322
MLS# 1329706Listed by: EAST TENNESSEE PROPERTIES, LLC - New
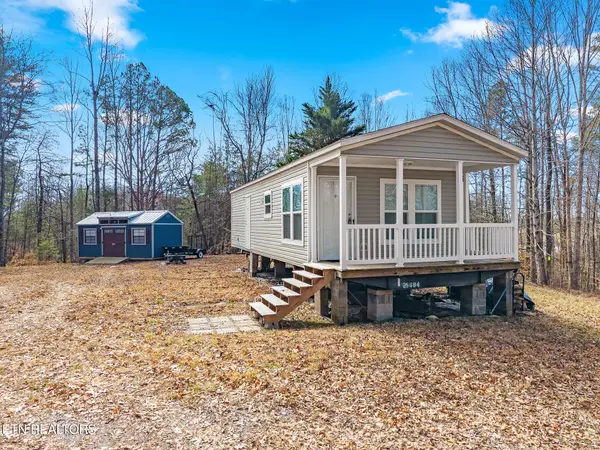 $189,000Active1 beds 1 baths576 sq. ft.
$189,000Active1 beds 1 baths576 sq. ft.438 County Road 188, Decatur, TN 37322
MLS# 1329709Listed by: EAST TENNESSEE PROPERTIES, LLC - New
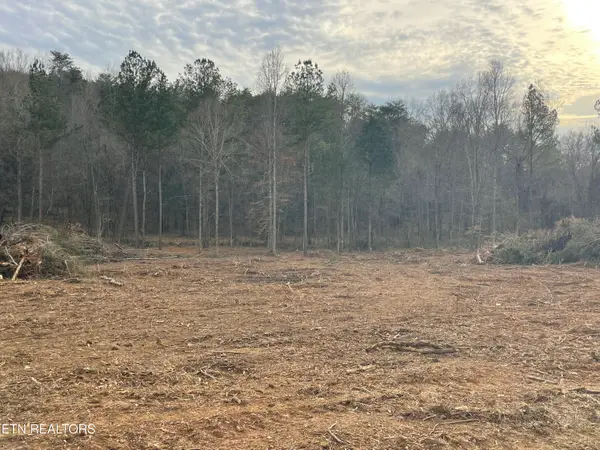 $54,900Active0.85 Acres
$54,900Active0.85 Acres0.84 Robbies Lane, Decatur, TN 37322
MLS# 1329634Listed by: REALTY EXECUTIVES ASSOCIATES

