2476 Guinn Narrows Rd, Decatur, TN 37322
Local realty services provided by:Better Homes and Gardens Real Estate Gwin Realty
2476 Guinn Narrows Rd,Decatur, TN 37322
$739,900
- 4 Beds
- 3 Baths
- 3,720 sq. ft.
- Single family
- Pending
Listed by: connie redmond
Office: east tennessee properties, llc.
MLS#:1295437
Source:TN_KAAR
Price summary
- Price:$739,900
- Price per sq. ft.:$198.9
About this home
SECLUDED, private 24 + wooded acres with a creek. If you like hunting your closest neighbor is the deer and turkey roaming in the woods. The home is most unique in design, somewhat like a barndominium. Just imagine sitting on the porch having coffee or grilling as the sun rises or sets and all you see is squirrels and rabbits and all you hear are the birds and country sounds. The awesome sounds of East Tennessee. Going into the lower level is full bath , office/ sewing room, family room with huge stacked stone wall fireplace. 2 more rooms that can be bedrooms or whatever you choose., and the machanical room. Barn doors open to give lots of natural light. One is a garage work/ shop space.Also has area for laundry room. On up the beautiful stairway to un-ending windows that surrounds the open floor plan. Gourmet kitchen has Gigantic eat at island and separate dining area great for large family dinners. Pantry is across an entire wall. Beautiful cabinets and tons of counter space. Surround windows that views the property from every direction. Master suite offers king size bedroom and open walk-in tile shower with laundry room. Just wallk out onto a beautiful balcony . Another bedroom just off the kitchen area. Then let's check out the 32x48 RV / toy barn. has poured concrete floor, 100 amp electrical service, 3 powered garage doors, roof has spray foam insulation roof height is 16'. Has LED lighting and tempered glass basketball goal. Could use this building for basketball , volleyball, etc One could go on and on about htis wonderful property. But can only appreciate what it has to offer in real time close up. Only 10 minutes to Watts bar Lake and shopping, doctors, and McDonald's.
Contact an agent
Home facts
- Year built:2017
- Listing ID #:1295437
- Added:263 day(s) ago
- Updated:December 19, 2025 at 08:31 AM
Rooms and interior
- Bedrooms:4
- Total bathrooms:3
- Full bathrooms:2
- Half bathrooms:1
- Living area:3,720 sq. ft.
Heating and cooling
- Cooling:Central Cooling
- Heating:Central, Electric, Heat Pump, Propane
Structure and exterior
- Year built:2017
- Building area:3,720 sq. ft.
- Lot area:24.4 Acres
Schools
- High school:Meigs County
- Middle school:Meigs
- Elementary school:Meigs North
Utilities
- Sewer:Septic Tank
Finances and disclosures
- Price:$739,900
- Price per sq. ft.:$198.9
New listings near 2476 Guinn Narrows Rd
- New
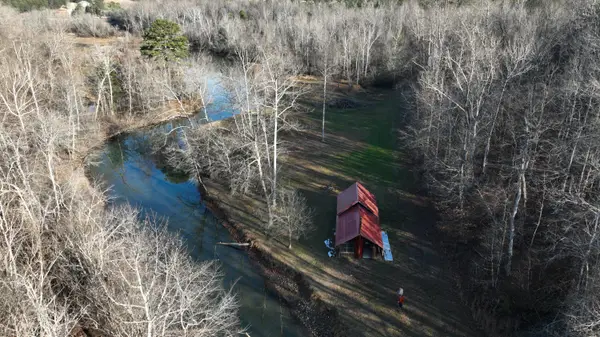 $599,000Active42.48 Acres
$599,000Active42.48 Acres624 Goodfield Creek Road, Decatur, TN 37322
MLS# 20255838Listed by: RE/MAX EXPERIENCE - New
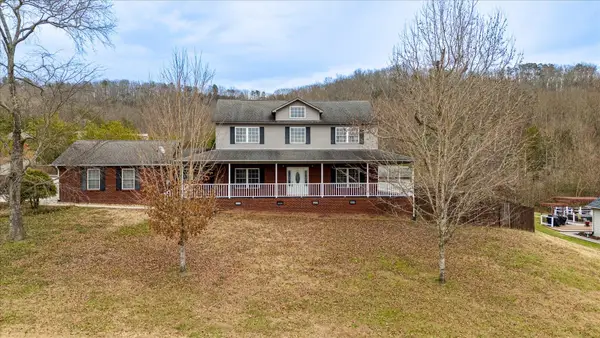 $432,000Active5 beds 3 baths2,592 sq. ft.
$432,000Active5 beds 3 baths2,592 sq. ft.240 W Park Circle, Decatur, TN 37322
MLS# 20255823Listed by: CRYE-LEIKE REALTORS - OOLTEWAH - New
 $172,000Active15.74 Acres
$172,000Active15.74 Acres000 Redman Lane, Decatur, TN 37322
MLS# 20255820Listed by: EAST TENNESSEE PROPERTIES - ATHENS - New
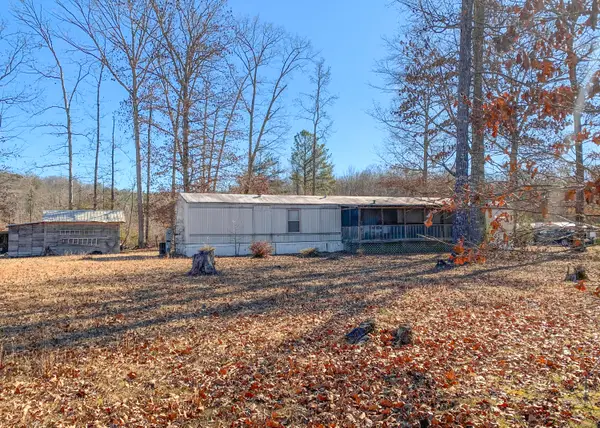 $180,000Active4 beds 2 baths1,249 sq. ft.
$180,000Active4 beds 2 baths1,249 sq. ft.4200 Cottonport Road, Decatur, TN 37322
MLS# 1525329Listed by: RICHARDSON GROUP KW CLEVELAND 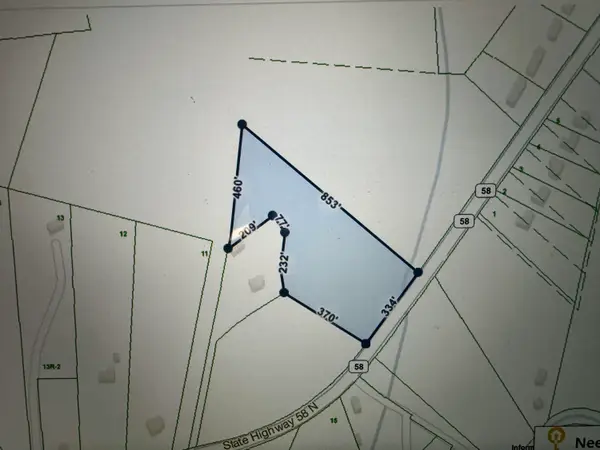 $85,000Active5.72 Acres
$85,000Active5.72 Acres000 Tn-58, Decatur, TN 37322
MLS# 20254094Listed by: KELLER WILLIAMS - ATHENS- New
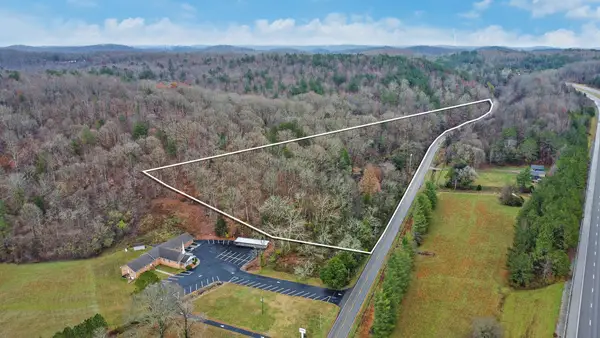 $159,000Active20 Acres
$159,000Active20 Acres0 Old Hwy 30 E, Decatur, TN 37322
MLS# 3065082Listed by: LANDSEARCH REAL ESTATE - New
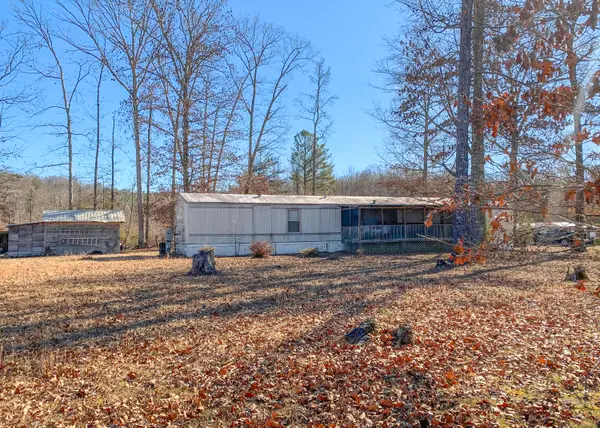 $180,000Active4 beds 2 baths1,249 sq. ft.
$180,000Active4 beds 2 baths1,249 sq. ft.4200 Cottonport Road, Decatur, TN 37322
MLS# 20255795Listed by: RICHARDSON GROUP KW CLEVELAND - New
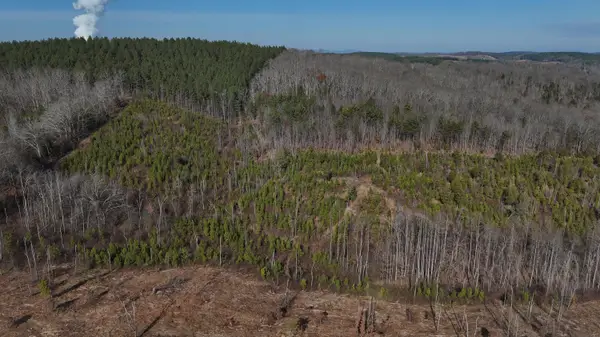 $119,000Active12.11 Acres
$119,000Active12.11 Acres00 Big Sewee Lot 5, Decatur, TN 37322
MLS# 1525299Listed by: KELLER WILLIAMS REALTY - New
 $119,000Active-- beds -- baths
$119,000Active-- beds -- baths0 Big Sewee Lot 5, Decatur, TN 37322
MLS# 3061974Listed by: GREATER CHATTANOOGA REALTY, KELLER WILLIAMS REALTY - New
 $575,000Active3 beds 2 baths2,160 sq. ft.
$575,000Active3 beds 2 baths2,160 sq. ft.6072 Lamontville Road, Decatur, TN 37322
MLS# 3061529Listed by: REAL ESTATE PARTNERS CHATTANOOGA, LLC
