6461 State Highway 30 E, Decatur, TN 37322
Local realty services provided by:Better Homes and Gardens Real Estate Signature Brokers
6461 State Highway 30 E,Decatur, TN 37322
$1,250,000
- 4 Beds
- 4 Baths
- 3,430 sq. ft.
- Single family
- Pending
Listed by: brooks wade
Office: gulf realty 30a llc.
MLS#:1524212
Source:TN_CAR
Price summary
- Price:$1,250,000
- Price per sq. ft.:$364.43
About this home
72 hour kick out - accepting backups. Welcome to your own East Tennessee dream retreat! Set on 46 acres in Decatur, this post-and-beam custom home provides the perfect mix of rustic warmth and modern comfort. Whether you're looking for a private homestead, a multigenerational family compound, a hobby farm, or just peace and quiet with room to breathe, this property checks every box! Conveniently located only about a mile from downtown Decatur and 10 miles from Athens the location is ideal!
Inside, you've got 4 bedrooms, 3.5 baths, and a fully finished basement. The primary bedroom is on the main floor and includes a spacious walk in closet and a separate shower and tub.
The chefs kitchen highlights the open concept floor plan, and is loaded with thoughtful touches: jennair downdraft gas stove, cherry cabinetry, soft close drawers, dual pantries, and a smooth flow straight into the main living area. Warm pine floors throughout the main floor amp up the charm.
Little details go a long way here including an oversized laundry room / mud room, central vac, and tons of storage. The basement could easily be converted to separate living quarters offering the perfect setup for guests or multigenerational living.
Step outside and the property opens up around you. The home is tucked in the trees next to the private, fully stocked pond. It makes it feel like your own nature getaway, with brim, catfish, and bass waiting for you. Morning coffee on the deck, a vigorous swim in the swim spa, fishing on a quiet afternoon, hot tub soak overlooking the pond at sunset, this is the kind of place that forces you to enjoy life. Raised garden beds, and a detached workshop round out the homesteading lifestyle.
You've also got a 24x74 pole barn with animal pens, and wide-open acreage to raise hay, or graze horses & cattle.
Contact an agent
Home facts
- Year built:1999
- Listing ID #:1524212
- Added:99 day(s) ago
- Updated:February 26, 2026 at 08:27 AM
Rooms and interior
- Bedrooms:4
- Total bathrooms:4
- Full bathrooms:3
- Half bathrooms:1
- Basement:Yes
- Living area:3,430 sq. ft.
Heating and cooling
- Cooling:Ceiling Fan(s), Central Air
Structure and exterior
- Year built:1999
- Building area:3,430 sq. ft.
- Lot area:46 Acres
- Construction Materials:Frame, Log, Wood Siding
- Exterior Features:Balcony, Dock, Private Yard, Rain Gutters
- Foundation Description:Combination
Utilities
- Water:Public, Water Connected
- Sewer:Septic Tank
Finances and disclosures
- Price:$1,250,000
- Price per sq. ft.:$364.43
- Tax amount:$1,573
New listings near 6461 State Highway 30 E
- New
 $219,500Active2 beds 2 baths826 sq. ft.
$219,500Active2 beds 2 baths826 sq. ft.4835 Tennessee 30, Decatur, TN 37322
MLS# 1330213Listed by: WEICHERT REALTORS - THE SPACE PLACE - New
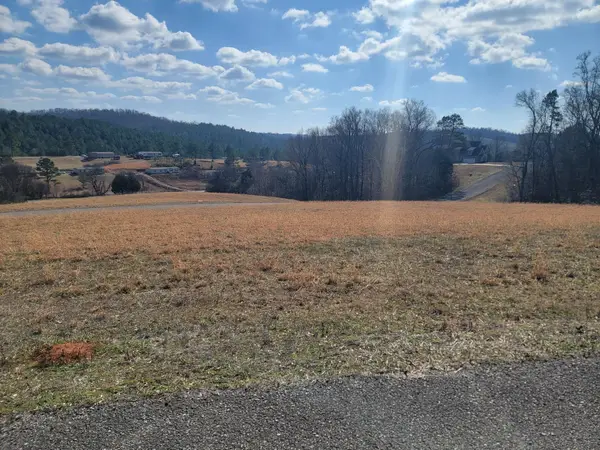 $30,000Active0.76 Acres
$30,000Active0.76 AcresLot 38 Goodfield Terrance, Decatur, TN 37322
MLS# 1528996Listed by: UNITED REAL ESTATE EXPERTS - New
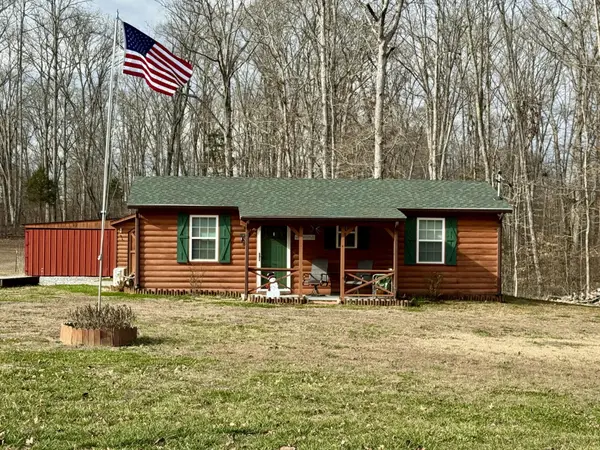 $199,000Active1 beds 1 baths544 sq. ft.
$199,000Active1 beds 1 baths544 sq. ft.811 Holly Glen Lane, Decatur, TN 37322
MLS# 3133491Listed by: KELLER WILLIAMS ATHENS - New
 $85,000Active5.72 Acres
$85,000Active5.72 Acres0 Tn-58, Decatur, TN 37322
MLS# 3133492Listed by: KELLER WILLIAMS ATHENS - New
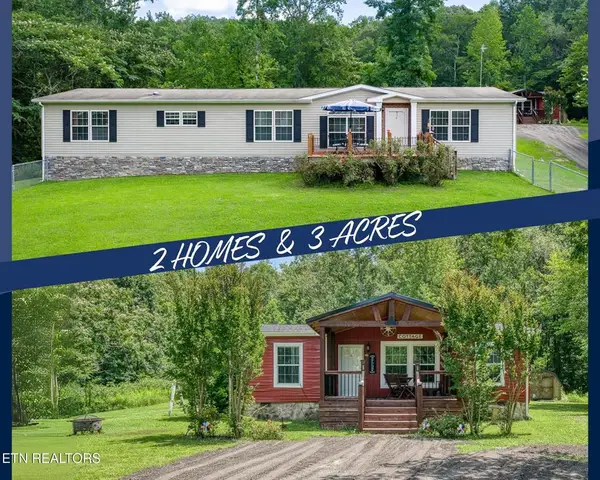 $549,900Active4 beds 2 baths
$549,900Active4 beds 2 baths2025 Shiloh Rd, Decatur, TN 37322
MLS# 242217Listed by: RE/MAX FINEST - New
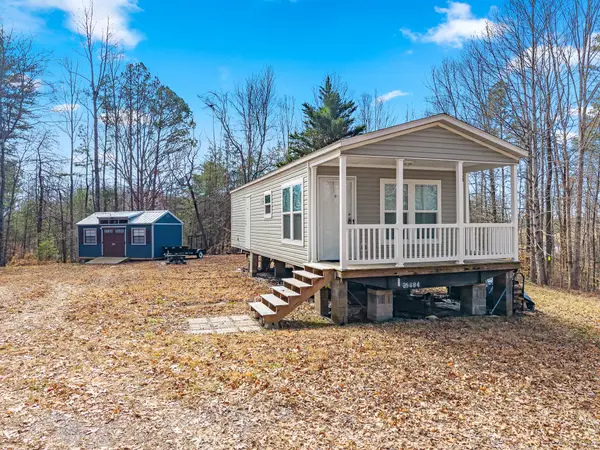 $189,900Active1 beds 1 baths576 sq. ft.
$189,900Active1 beds 1 baths576 sq. ft.438 County Road 188, Decatur, TN 37322
MLS# 20260786Listed by: EAST TENNESSEE PROPERTIES - ATHENS - New
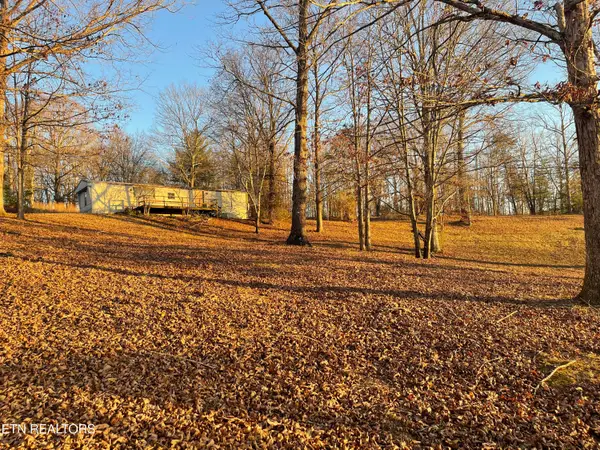 $79,000Active1.33 Acres
$79,000Active1.33 Acres454 County Road 188, Decatur, TN 37322
MLS# 1329720Listed by: EAST TENNESSEE PROPERTIES, LLC - New
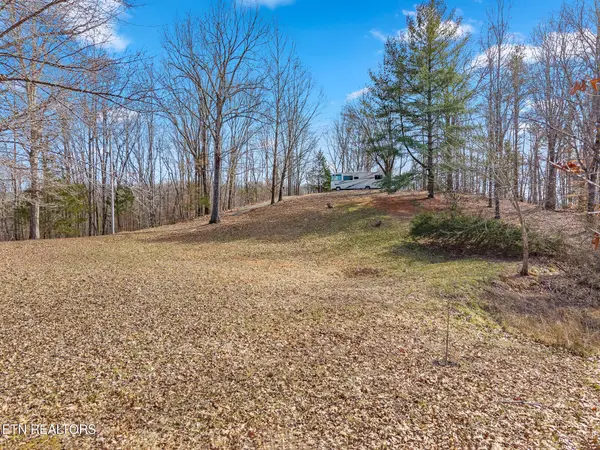 $119,000Active3.03 Acres
$119,000Active3.03 Acres448 County Road 188, Decatur, TN 37322
MLS# 1329706Listed by: EAST TENNESSEE PROPERTIES, LLC - New
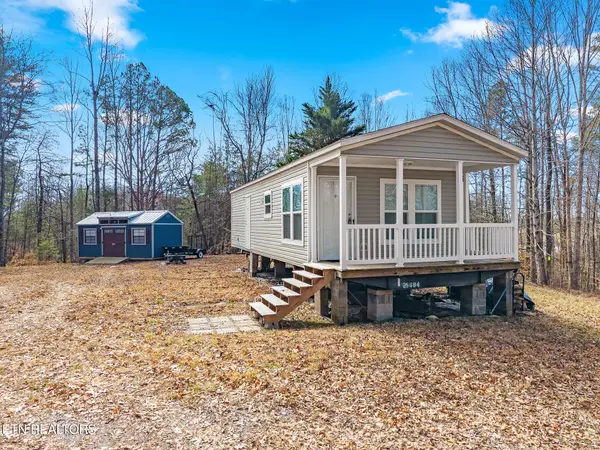 $189,000Active1 beds 1 baths576 sq. ft.
$189,000Active1 beds 1 baths576 sq. ft.438 County Road 188, Decatur, TN 37322
MLS# 1329709Listed by: EAST TENNESSEE PROPERTIES, LLC - New
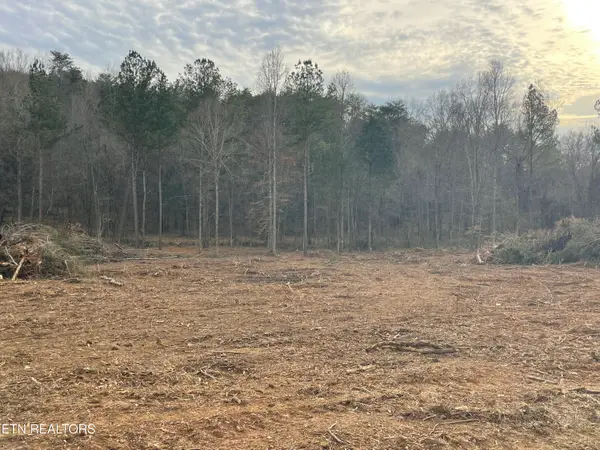 $54,900Active0.85 Acres
$54,900Active0.85 Acres0.84 Robbies Lane, Decatur, TN 37322
MLS# 1329634Listed by: REALTY EXECUTIVES ASSOCIATES

