934 Holly Glen Lane, Decatur, TN 37322
Local realty services provided by:Better Homes and Gardens Real Estate Signature Brokers
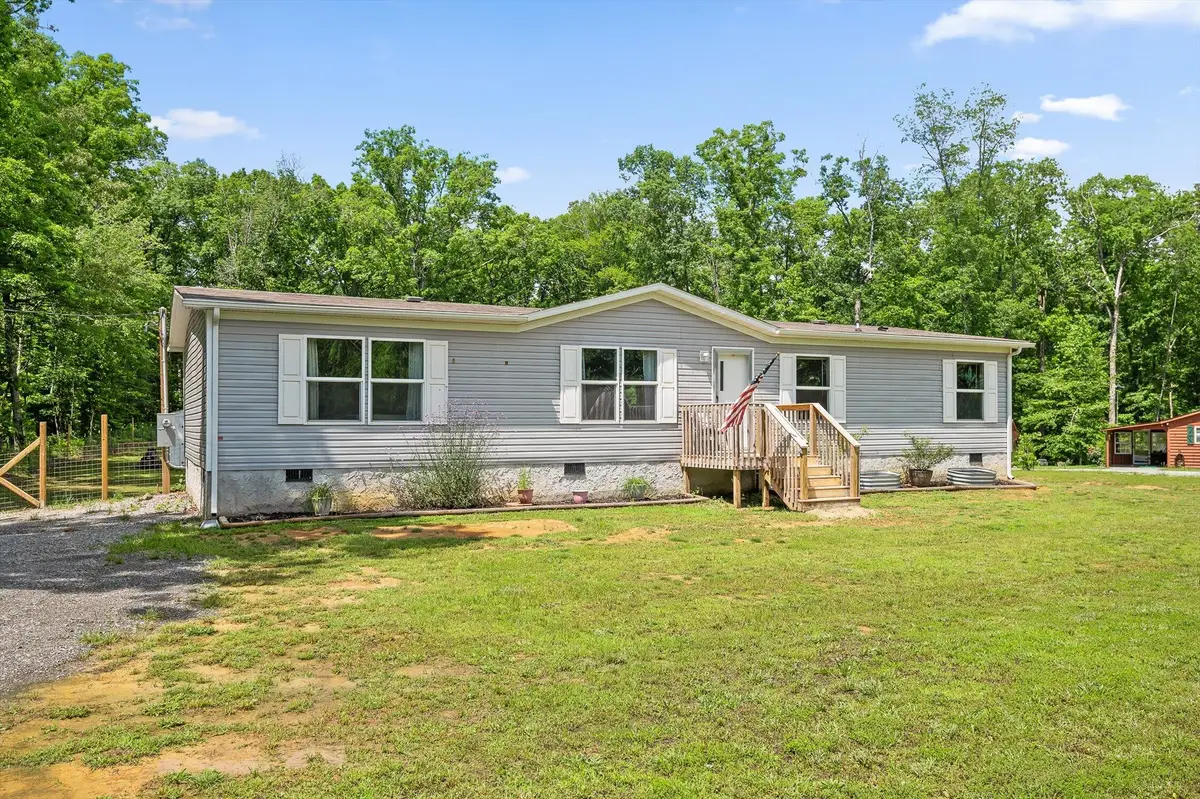
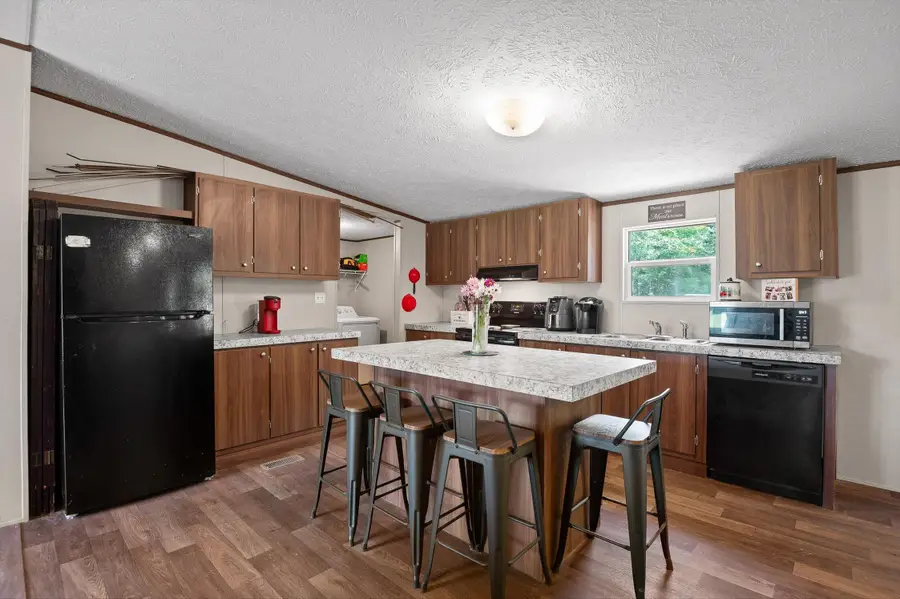
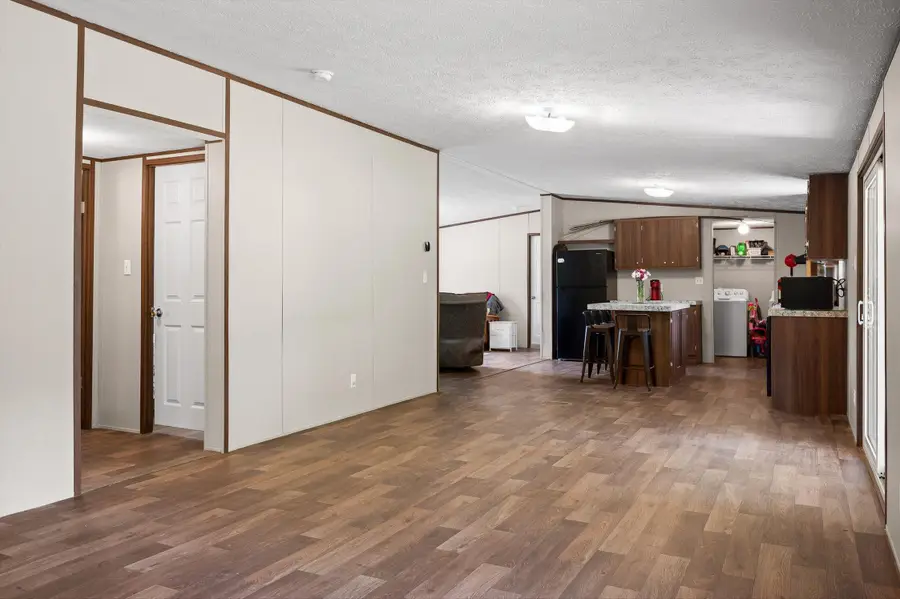
934 Holly Glen Lane,Decatur, TN 37322
$244,900
- 3 Beds
- 2 Baths
- 1,512 sq. ft.
- Single family
- Active
Listed by:jana p myers
Office:keller williams realty
MLS#:1513223
Source:TN_CAR
Price summary
- Price:$244,900
- Price per sq. ft.:$161.97
About this home
This one-level, 3 bedroom, 2 bath manufactured home sits on a permanent foundation and offers comfortable living on a spacious 0.85-acre lot. Inside, you'll find vinyl flooring throughout and a large living room with high ceilings that flows seamlessly into the open-concept kitchen and dining area. The kitchen features an island with barstool seating and ample cabinet storage—perfect for everyday living and entertaining. The well-sized primary bedroom includes a private bath with a spa-like tub/shower combo for ultimate relaxation. A dedicated laundry room with a storage shelf adds convenience. Outside, the covered back deck is ideal for outdoor entertaining in good weather, while the level, fenced backyard provides a safe play area for children and pets. Located just one street over from the subdivision boat ramp and river access, this home offers peaceful living with recreational opportunities just moments away. Don't miss your chance to own this move-in-ready home with room to relax and explore!
Contact an agent
Home facts
- Year built:2023
- Listing Id #:1513223
- Added:86 day(s) ago
- Updated:July 29, 2025 at 04:54 PM
Rooms and interior
- Bedrooms:3
- Total bathrooms:2
- Full bathrooms:2
- Living area:1,512 sq. ft.
Heating and cooling
- Cooling:Central Air, Electric
- Heating:Central, Electric, Heating
Structure and exterior
- Roof:Shingle
- Year built:2023
- Building area:1,512 sq. ft.
- Lot area:0.85 Acres
Utilities
- Water:Public
- Sewer:Septic Tank
Finances and disclosures
- Price:$244,900
- Price per sq. ft.:$161.97
- Tax amount:$534
New listings near 934 Holly Glen Lane
- New
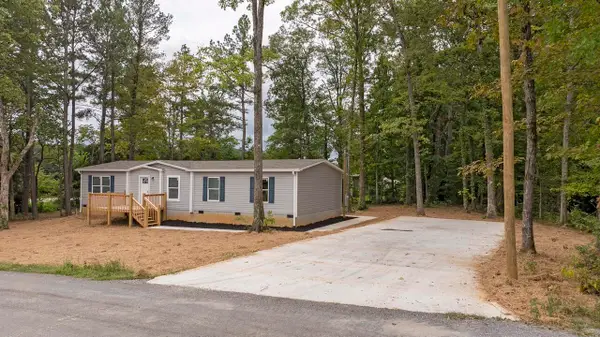 $269,000Active3 beds 2 baths1,680 sq. ft.
$269,000Active3 beds 2 baths1,680 sq. ft.105 Decatur Circle, Decatur, TN 37322
MLS# 20253774Listed by: RE/MAX EXPERIENCE - New
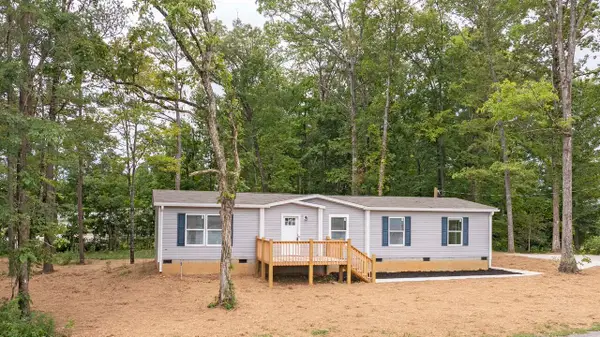 $269,000Active3 beds 2 baths1,680 sq. ft.
$269,000Active3 beds 2 baths1,680 sq. ft.105 Decatur Circle, Decatur, TN 37322
MLS# 1518580Listed by: RE/MAX EXPERIENCE  $295,000Pending3 beds 2 baths1,920 sq. ft.
$295,000Pending3 beds 2 baths1,920 sq. ft.13073 S Highway 58, Decatur, TN 37322
MLS# 1311907Listed by: WEICHERT REALTORS-THE SPACE PLACE- New
 $549,900Active4 beds 2 baths2,340 sq. ft.
$549,900Active4 beds 2 baths2,340 sq. ft.2029 Shiloh Rd, Decatur, TN 37322
MLS# 2972679Listed by: RE/MAX FINEST - New
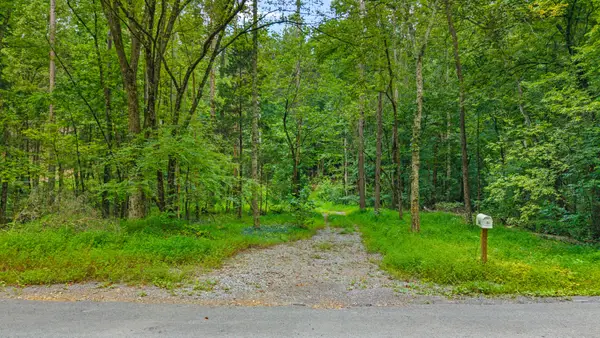 $89,900Active5.36 Acres
$89,900Active5.36 Acres506 Butler Road, Decatur, TN 37322
MLS# 20253745Listed by: EAST TENNESSEE PROPERTIES - ATHENS - New
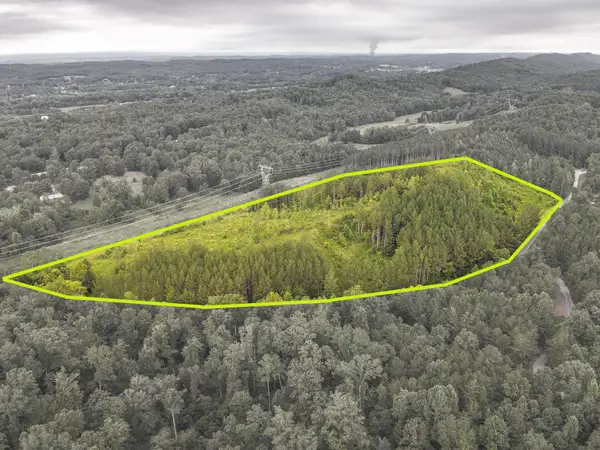 $220,000Active24.8 Acres
$220,000Active24.8 Acres0 Polymer Drive, Decatur, TN 37322
MLS# 20253676Listed by: SMALLTOWN HUNTING PROPERTIES & REAL ESTATE, LLC  $30,000Pending1.9 Acres
$30,000Pending1.9 AcresLot 23 Warren Lane, Decatur, TN 37322
MLS# 20253661Listed by: KELLER WILLIAMS REALTY - CHATTANOOGA - WASHINGTON ST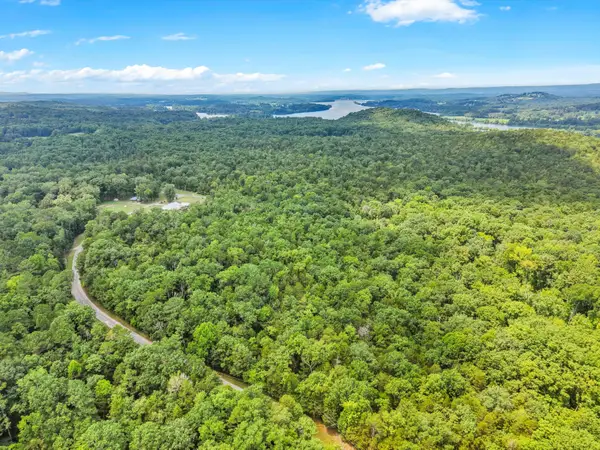 $30,000Pending2 Acres
$30,000Pending2 AcresLot 30 Armstrong Ferry Road, Decatur, TN 37322
MLS# 20253643Listed by: KELLER WILLIAMS REALTY - CHATTANOOGA - WASHINGTON ST $30,000Pending2.1 Acres
$30,000Pending2.1 AcresLot 31 Armstrong Ferry Road, Decatur, TN 37322
MLS# 20253641Listed by: KELLER WILLIAMS REALTY - CHATTANOOGA - WASHINGTON ST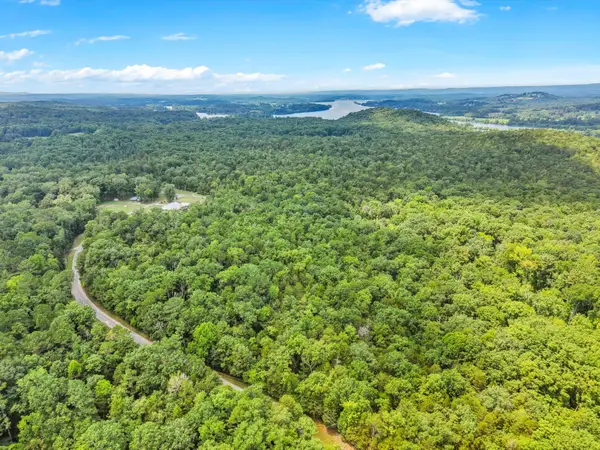 $30,000Pending2.2 Acres
$30,000Pending2.2 AcresLot 29 Armstrong Ferry Road, Decatur, TN 37322
MLS# 20253642Listed by: KELLER WILLIAMS REALTY - CHATTANOOGA - WASHINGTON ST
