934 Holly Glen Ln, Decatur, TN 37322
Local realty services provided by:Better Homes and Gardens Real Estate Jackson Realty
934 Holly Glen Ln,Decatur, TN 37322
$235,000
- 3 Beds
- 2 Baths
- 1,512 sq. ft.
- Single family
- Active
Listed by: crissie bennett wilson
Office: weichert realtors - the space place
MLS#:1322764
Source:TN_KAAR
Price summary
- Price:$235,000
- Price per sq. ft.:$155.42
About this home
This 3-bedroom, 2-bath 2023 manufactured home sits on a permanent foundation, a 0.85-acre lot, & next to the subdivision's boat ramp and river access. Vinyl flooring throughout and a spacious living room that opens into the open-concept kitchen and dining area. The kitchen is designed for both everyday convenience and entertaining, featuring an island with barstool seating and cabinet storage.
The primary bedroom offers a private bath, complete with a tub/shower combo. A separate laundry room with built-in shelving adds extra functionality to the home.
Outside, enjoy a covered back deck perfect for gatherings or quiet evenings, along with a level, fenced backyard ideal for kids, pets, or gardening. Just one street away from the subdivision's boat ramp and river access, this home blends serenity with outdoor adventure.
Move-in-ready and thoughtfully laid out, this property gives you the space to unwind and enjoy all the area has to offer!
Contact an agent
Home facts
- Year built:2023
- Listing ID #:1322764
- Added:95 day(s) ago
- Updated:February 18, 2026 at 03:25 PM
Rooms and interior
- Bedrooms:3
- Total bathrooms:2
- Full bathrooms:2
- Rooms Total:5
- Flooring:Vinyl
- Basement:Yes
- Basement Description:Crawl Space
- Living area:1,512 sq. ft.
Heating and cooling
- Cooling:Central Cooling
- Heating:Central, Electric
Structure and exterior
- Year built:2023
- Building area:1,512 sq. ft.
- Lot area:0.85 Acres
- Construction Materials:Frame
Schools
- High school:Meigs County
- Middle school:Meigs
Utilities
- Sewer:Septic Tank
Finances and disclosures
- Price:$235,000
- Price per sq. ft.:$155.42
New listings near 934 Holly Glen Ln
- New
 $219,500Active2 beds 2 baths826 sq. ft.
$219,500Active2 beds 2 baths826 sq. ft.4835 Tennessee 30, Decatur, TN 37322
MLS# 1330213Listed by: WEICHERT REALTORS - THE SPACE PLACE - New
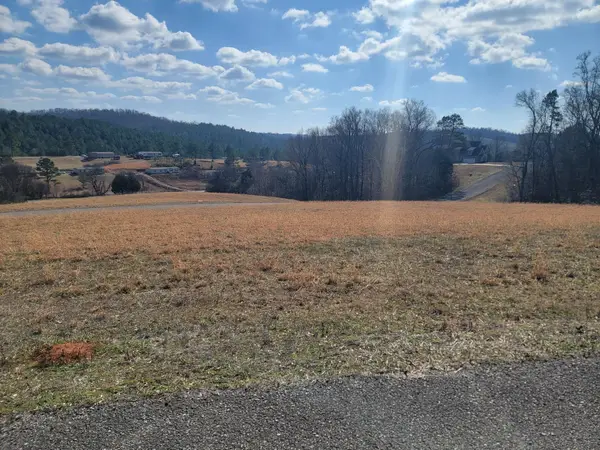 $30,000Active0.76 Acres
$30,000Active0.76 AcresLot 38 Goodfield Terrance, Decatur, TN 37322
MLS# 1528996Listed by: UNITED REAL ESTATE EXPERTS - New
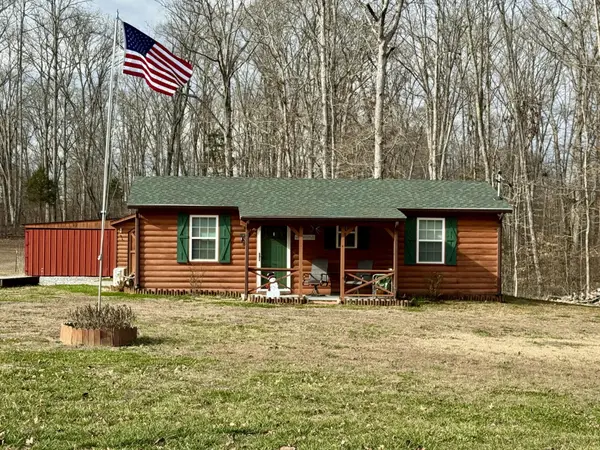 $199,000Active1 beds 1 baths544 sq. ft.
$199,000Active1 beds 1 baths544 sq. ft.811 Holly Glen Lane, Decatur, TN 37322
MLS# 3133491Listed by: KELLER WILLIAMS ATHENS - New
 $85,000Active5.72 Acres
$85,000Active5.72 Acres0 Tn-58, Decatur, TN 37322
MLS# 3133492Listed by: KELLER WILLIAMS ATHENS - New
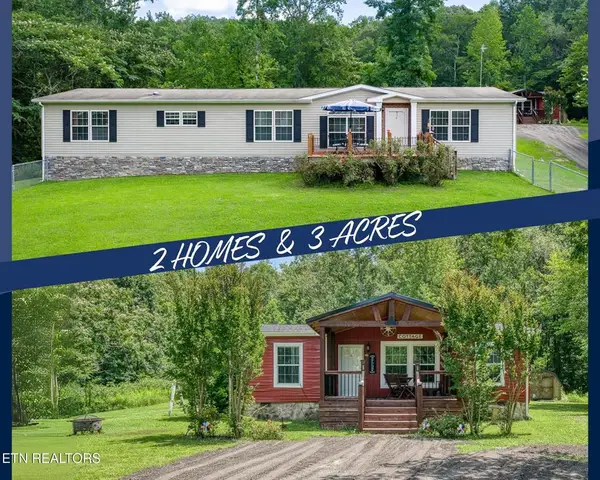 $549,900Active4 beds 2 baths
$549,900Active4 beds 2 baths2025 Shiloh Rd, Decatur, TN 37322
MLS# 242217Listed by: RE/MAX FINEST - New
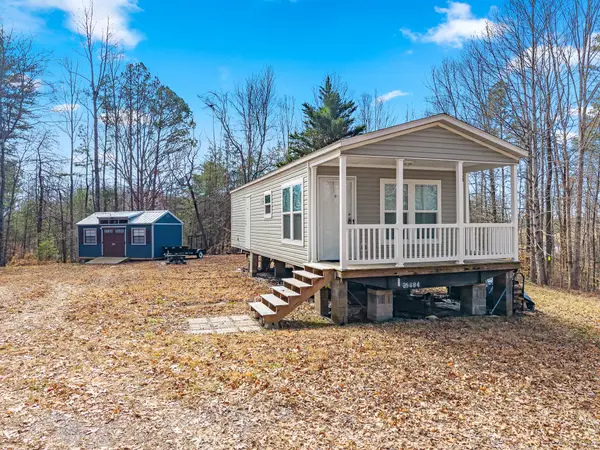 $189,900Active1 beds 1 baths576 sq. ft.
$189,900Active1 beds 1 baths576 sq. ft.438 County Road 188, Decatur, TN 37322
MLS# 20260786Listed by: EAST TENNESSEE PROPERTIES - ATHENS - New
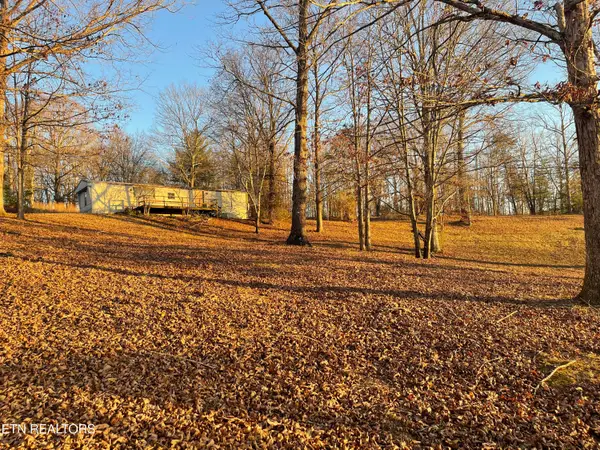 $79,000Active1.33 Acres
$79,000Active1.33 Acres454 County Road 188, Decatur, TN 37322
MLS# 1329720Listed by: EAST TENNESSEE PROPERTIES, LLC - New
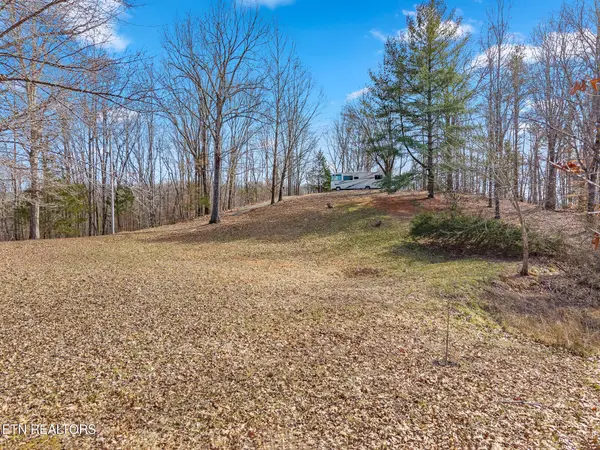 $119,000Active3.03 Acres
$119,000Active3.03 Acres448 County Road 188, Decatur, TN 37322
MLS# 1329706Listed by: EAST TENNESSEE PROPERTIES, LLC - New
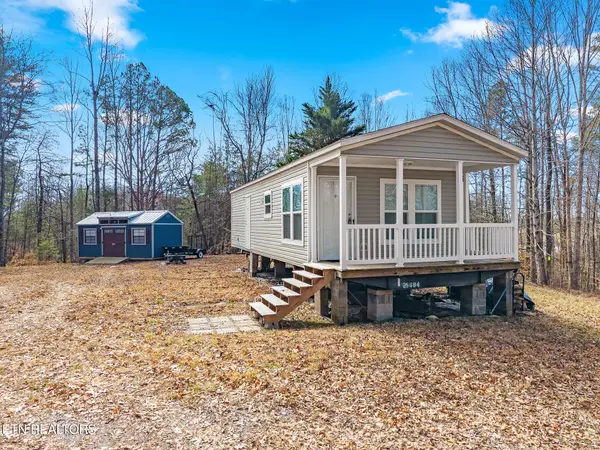 $189,000Active1 beds 1 baths576 sq. ft.
$189,000Active1 beds 1 baths576 sq. ft.438 County Road 188, Decatur, TN 37322
MLS# 1329709Listed by: EAST TENNESSEE PROPERTIES, LLC - New
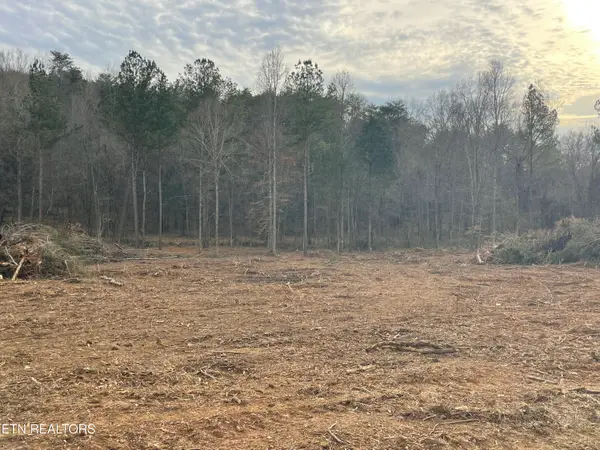 $54,900Active0.85 Acres
$54,900Active0.85 Acres0.84 Robbies Lane, Decatur, TN 37322
MLS# 1329634Listed by: REALTY EXECUTIVES ASSOCIATES

