1112 Cumberland St, Decherd, TN 37324
Local realty services provided by:Better Homes and Gardens Real Estate Heritage Group
1112 Cumberland St,Decherd, TN 37324
$210,000
- 3 Beds
- 2 Baths
- 1,300 sq. ft.
- Single family
- Active
Upcoming open houses
- Sat, Sep 2702:00 pm - 05:00 pm
Listed by:michelle o'leary
Office:zach taylor real estate
MLS#:2964063
Source:NASHVILLE
Price summary
- Price:$210,000
- Price per sq. ft.:$161.54
About this home
Imagine stepping out onto your screened porch each morning, coffee in hand, as you take in the peaceful, serene acreage. This lovely cottage is a true fixer brimming with so much potential. Inside, you'll find 3 bedrooms, 2 bathrooms, with a functional layout perfect for everyday living. A cozy eat-in kitchen, spacious living areas, and a versatile addition of 300+ sqft (non-permitted) that could easily serve as a home office, sunroom, studio, or extra living space. An existing fireplace, once the heart of the home, has been bricked over, but awaits your touch to be beautifully restored. Outside, the property shines with lush, green surroundings, plenty of shade from mature trees, and that rare blend of peace and privacy, all while still being conveniently located. Just off of Decherd Blvd, minutes to local shopping, dining, and medical, with more amenities a short drive away to Winchester or Tullahoma. Only 5 miles from Twin Creeks Marina and Dry Creek Beach at Tims Ford Lake. Come see for yourself all of the possibilities that this property has to offer, and schedule your showing today! This home is being sold As Is.
Contact an agent
Home facts
- Year built:1982
- Listing ID #:2964063
- Added:56 day(s) ago
- Updated:September 27, 2025 at 10:52 PM
Rooms and interior
- Bedrooms:3
- Total bathrooms:2
- Full bathrooms:2
- Living area:1,300 sq. ft.
Heating and cooling
- Cooling:Ceiling Fan(s), Central Air
- Heating:Central
Structure and exterior
- Roof:Shingle
- Year built:1982
- Building area:1,300 sq. ft.
- Lot area:1.1 Acres
Schools
- High school:Franklin Co High School
- Middle school:North Middle School
- Elementary school:Decherd Elementary
Utilities
- Water:Public, Water Available
- Sewer:Public Sewer
Finances and disclosures
- Price:$210,000
- Price per sq. ft.:$161.54
- Tax amount:$1,301
New listings near 1112 Cumberland St
- New
 $269,500Active3 beds 2 baths1,544 sq. ft.
$269,500Active3 beds 2 baths1,544 sq. ft.3211 Gum Creek Rd, Decherd, TN 37324
MLS# 3002333Listed by: WINTON AUCTION & REALTY CO. - New
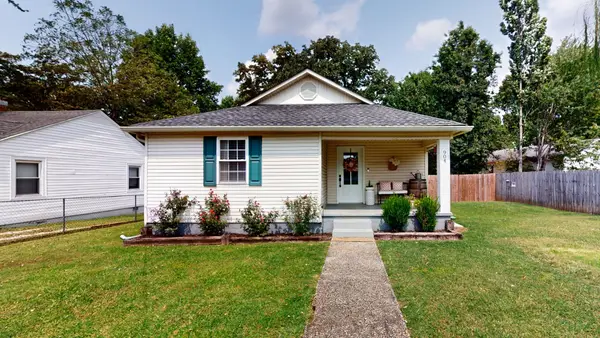 $205,000Active3 beds 1 baths1,264 sq. ft.
$205,000Active3 beds 1 baths1,264 sq. ft.904 W Market St, Decherd, TN 37324
MLS# 2998118Listed by: COLDWELL BANKER SOUTHERN REALTY - New
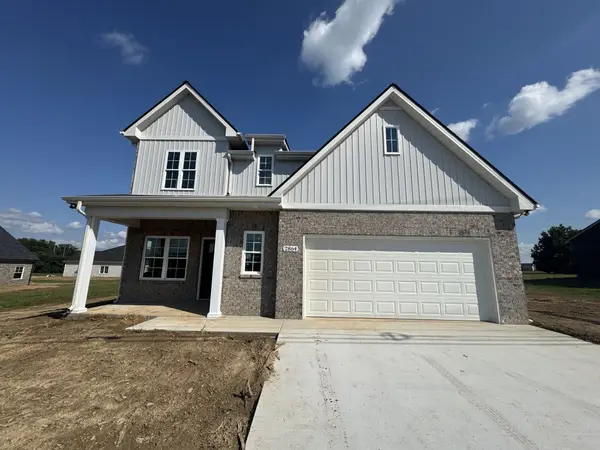 $373,900Active4 beds 4 baths1,973 sq. ft.
$373,900Active4 beds 4 baths1,973 sq. ft.2864 Old Alto Hwy, Decherd, TN 37324
MLS# 2996079Listed by: HARNEY REALTY, LLC - New
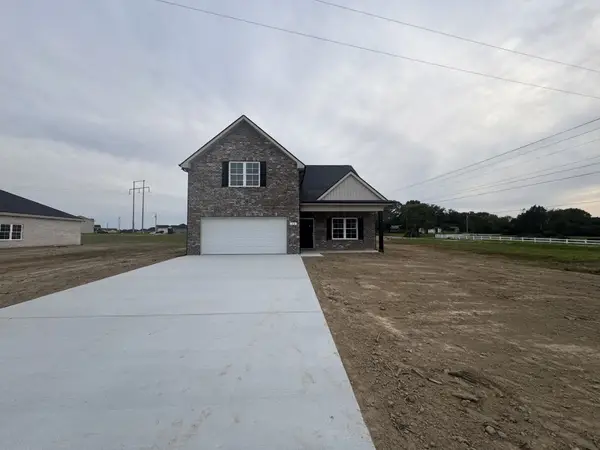 $398,900Active3 beds 3 baths2,398 sq. ft.
$398,900Active3 beds 3 baths2,398 sq. ft.22 Bartow St, Decherd, TN 37324
MLS# 2996087Listed by: HARNEY REALTY, LLC - New
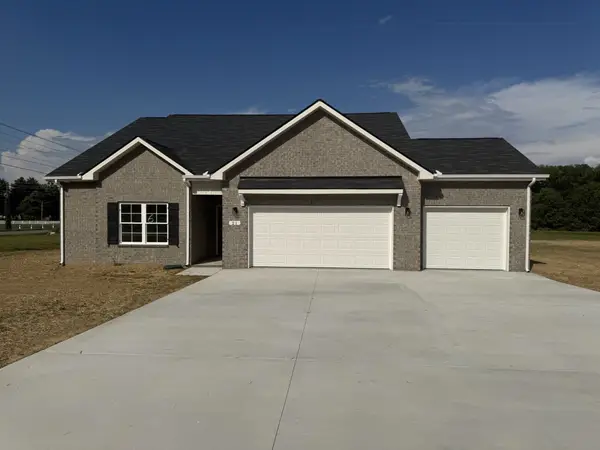 $378,900Active3 beds 2 baths1,622 sq. ft.
$378,900Active3 beds 2 baths1,622 sq. ft.21 Bartow St, Decherd, TN 37324
MLS# 2996092Listed by: HARNEY REALTY, LLC - New
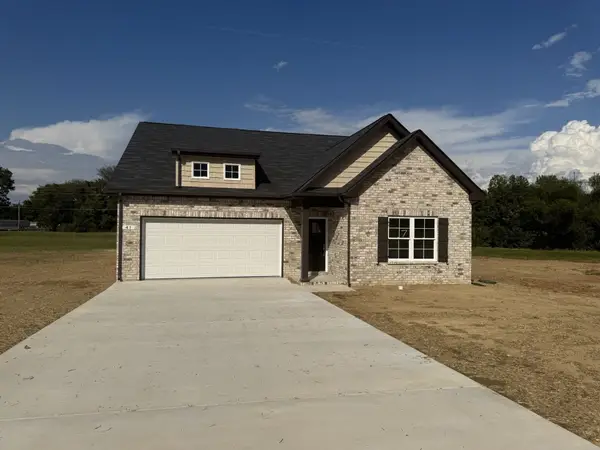 $388,900Active3 beds 2 baths1,871 sq. ft.
$388,900Active3 beds 2 baths1,871 sq. ft.41 Bartow St, Decherd, TN 37324
MLS# 2996116Listed by: HARNEY REALTY, LLC 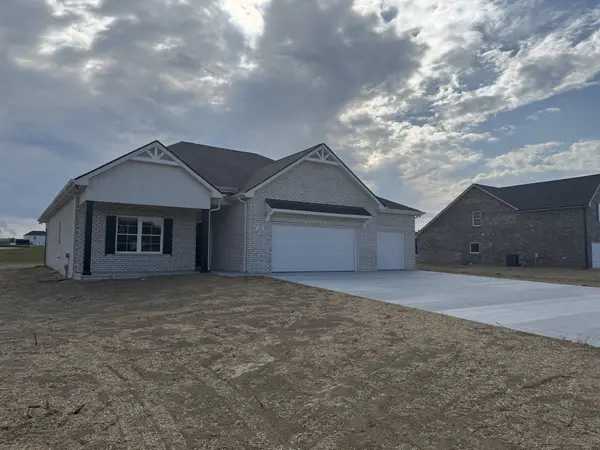 $398,900Pending3 beds 3 baths1,991 sq. ft.
$398,900Pending3 beds 3 baths1,991 sq. ft.42 Bartow St, Decherd, TN 37324
MLS# 2996130Listed by: HARNEY REALTY, LLC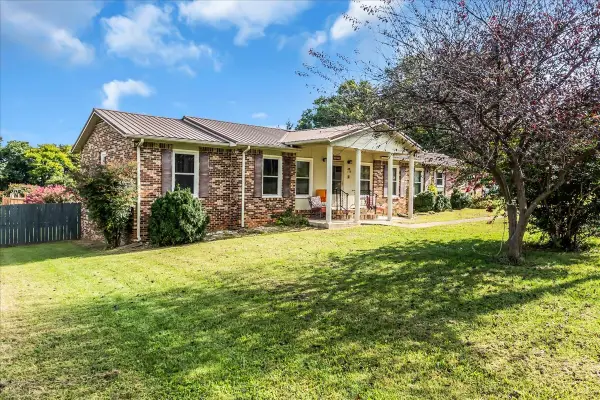 Listed by BHGRE$285,900Active3 beds 3 baths2,082 sq. ft.
Listed by BHGRE$285,900Active3 beds 3 baths2,082 sq. ft.208 Tammy Dr, Decherd, TN 37324
MLS# 2979198Listed by: BETTER HOMES & GARDENS REAL ESTATE HERITAGE GROUP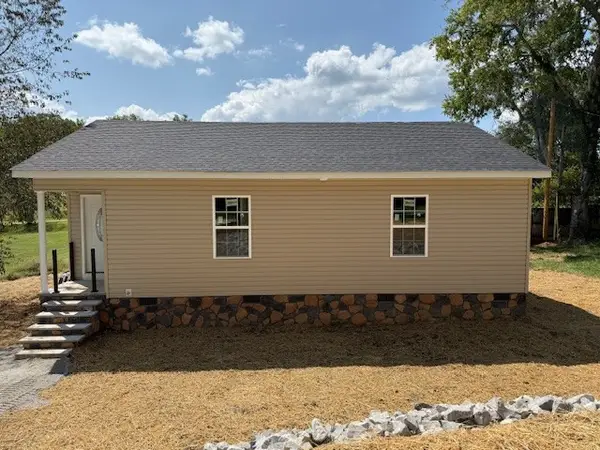 $209,900Active3 beds 2 baths1,040 sq. ft.
$209,900Active3 beds 2 baths1,040 sq. ft.206 Hotel St, Decherd, TN 37324
MLS# 2992127Listed by: HARTON REALTY COMPANY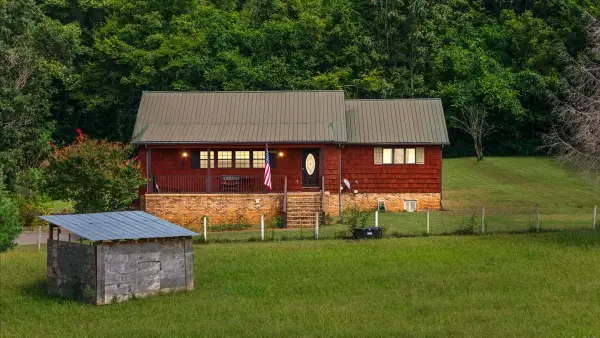 $419,900Active3 beds 3 baths2,121 sq. ft.
$419,900Active3 beds 3 baths2,121 sq. ft.1510 Penile Hill Rd, Decherd, TN 37324
MLS# 2992141Listed by: COLDWELL BANKER SOUTHERN REALTY
