135 Austin Lane, Deer Lodge, TN 37726
Local realty services provided by:Better Homes and Gardens Real Estate Gwin Realty
Listed by: abby brown
Office: century 21 realty group, llc.
MLS#:1322131
Source:TN_KAAR
Price summary
- Price:$1,695,000
- Price per sq. ft.:$477.87
About this home
One-of-a-Kind Tennessee Farm. 69.42 Fenced Acres. Custom Brick Home + Guest Cottage!
Discover this stunning 69.42-acre farm offering unmatched privacy, panoramic views, and exceptional craftmanship from the moment you enter the ¼-mile paved private driveway and gorgeous gated entry off TN-62. This fully fenced property is a dream retreat- featuring established pastures, a barn, tool shed, and five stocked ponds for unlimited fishing.
The Main Residence - Custom Brick Home - 3 Bed, 3.5 Bath.
The main residence is built with quality and attention to detail throughout, the two-story brick home offers over 3,500 sq.ft. of heated living space filled with natural light and scenic vistas. Beautiful kitchen with custom cabinetry, huge pantry, granite countertops, island with built-in cooktop, new stainless appliances, and breakfast nook. Formal Dining Room. Living Room with tray ceiling, brick gas fireplace, custom built-ins , and picture-perfect views of the farm. Quality hardwood, tile, and carpet flooring. Crown molding, Anderson windows, and dedicated den/office. Oversized 2-car garage. New roof (2021) and new garage doors (2022).
The primary suite is a spacious retreat with vaulted ceiling, private deck access, walk-in closet, double vanities, tiled shower, and relaxing Jacuzzi tub.
The finished basement is perfect for guests or multi-generational living- featuring two bedrooms, two bathrooms, a living room with wet bar, and a massive, finished storage area. Generous closets and ample storage throughout.
The Guest Cottage is 2 Bedroom, 2 Bath, Approx. 1,600 Sq.Ft and is a charming 3-story cottage ideal for extended family, rental income, or the perfect Airbnb getaway. Offers incredible flexibility and privacy from the main home.
The Land is 69.42 fenced acres of rolling pastureland ponds, mature scenery, and wide-open space - ideal for cattle, horses, recreation, or simply enjoying nature. The perfect balance of beauty and usability.
It is a prime location for outdoor enthusiasts. Less than 30 minutes to the Cumberland Plateau - The Golf Capital of Tennessee. Conveniently situated approx.. 1.5 hours to both Nashville and Knoxville. Enjoy endless adventures at nearby parks and recreation areas including: Big South Fork, Prickett State Park, Frozen Head State Park, Cumberland Mountain State Park, Burgess Falls - ideal for hiking, biking, kayaking, horseback riding, rock climbing, and exploring.
This extraordinary property offers unmatched beauty, craftsmanship, and privacy . Call today to schedule your appointment to experience this one-of-a-kind Tennessee Farm.
Contact an agent
Home facts
- Year built:2003
- Listing ID #:1322131
- Added:54 day(s) ago
- Updated:December 19, 2025 at 03:44 PM
Rooms and interior
- Bedrooms:3
- Total bathrooms:4
- Full bathrooms:3
- Half bathrooms:1
- Living area:3,547 sq. ft.
Heating and cooling
- Cooling:Central Cooling
- Heating:Central, Electric, Propane
Structure and exterior
- Year built:2003
- Building area:3,547 sq. ft.
- Lot area:69.42 Acres
Schools
- High school:Sunbright
- Middle school:Sunbright
- Elementary school:Sunbright
Utilities
- Sewer:Septic Tank
Finances and disclosures
- Price:$1,695,000
- Price per sq. ft.:$477.87
New listings near 135 Austin Lane
- New
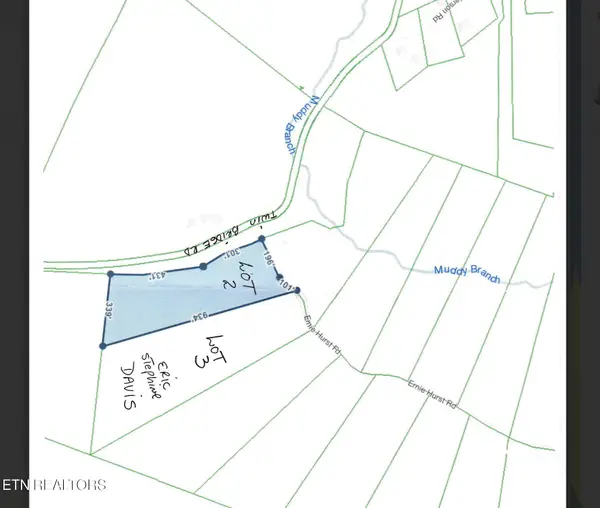 $51,900Active5.1 Acres
$51,900Active5.1 Acres116 Ernie Hurst Rd, Deer Lodge, TN 37726
MLS# 1325522Listed by: MONARCH REALTY GROUP 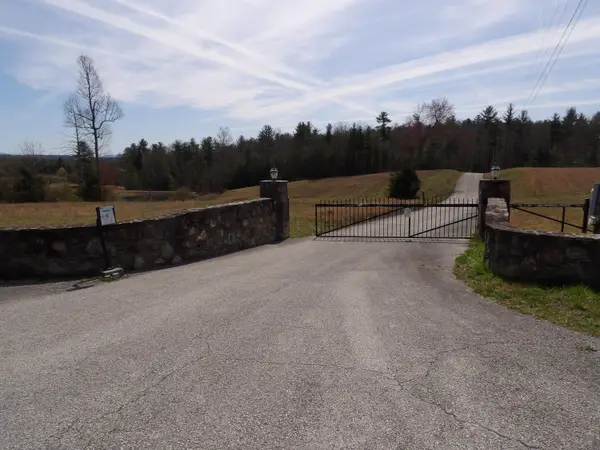 $55,000Active5.16 Acres
$55,000Active5.16 Acres000 Mountain View Drive #20, Deer Lodge, TN 37726
MLS# 1398350Listed by: FALL CREEK FALLS REALTY LLC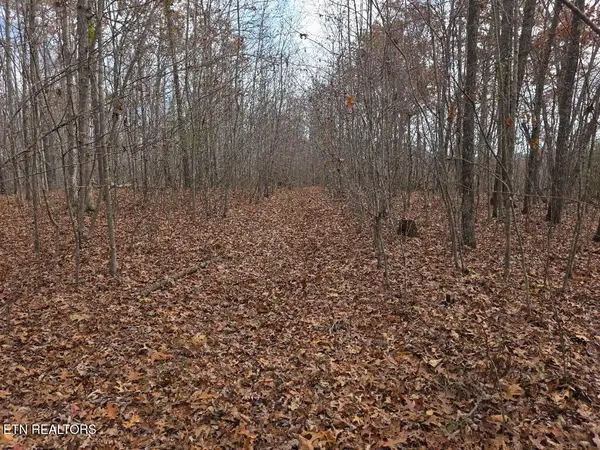 $450,000Active67.86 Acres
$450,000Active67.86 AcresJunior Cox Rd, Deer Lodge, TN 37726
MLS# 1324547Listed by: EXP REALTY, LLC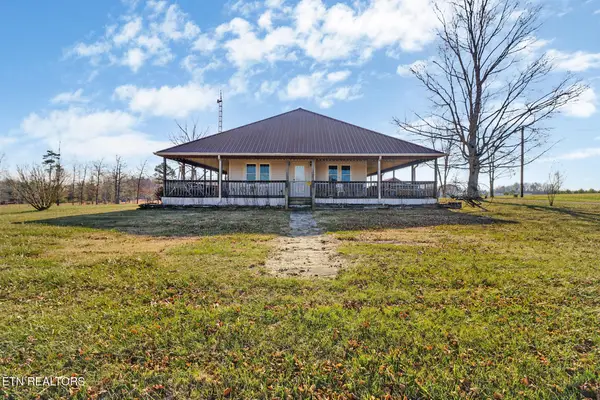 $349,900Active3 beds 2 baths1,932 sq. ft.
$349,900Active3 beds 2 baths1,932 sq. ft.1275 Twin Bridge Rd, Deer Lodge, TN 37726
MLS# 3061962Listed by: MITCHELL REAL ESTATE & AUCTION LLC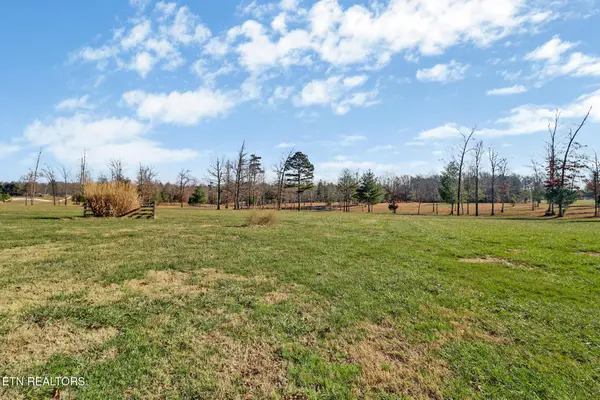 $189,900Active15.8 Acres
$189,900Active15.8 Acres1241 Twin Bridge Rd, Deer Lodge, TN 37726
MLS# 3061872Listed by: MITCHELL REAL ESTATE & AUCTION LLC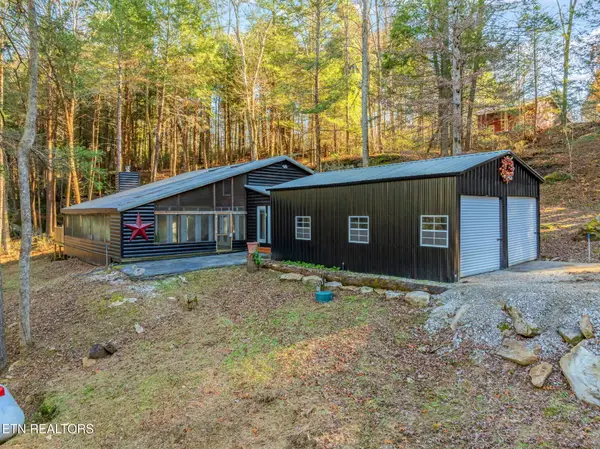 $699,900Active-- beds -- baths5,196 sq. ft.
$699,900Active-- beds -- baths5,196 sq. ft.135 White Creek Court, Deer Lodge, TN 37726
MLS# 1323854Listed by: GORMAN REALTY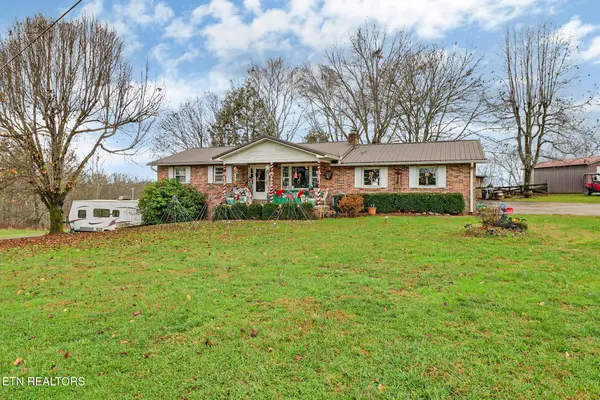 $595,500Active3 beds 2 baths2,214 sq. ft.
$595,500Active3 beds 2 baths2,214 sq. ft.2620 Deer Lodge Hwy, Deer Lodge, TN 37726
MLS# 1323420Listed by: CENTURY 21 REALTY GROUP, LLC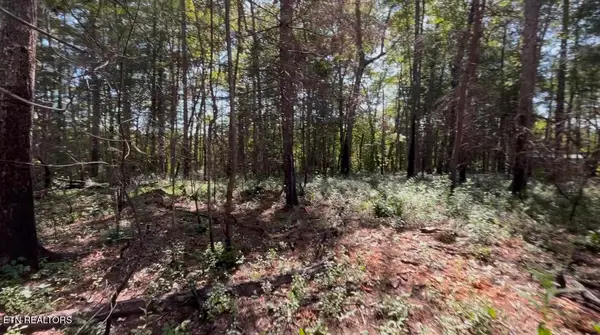 $79,000Active6.93 Acres
$79,000Active6.93 Acres241 Star Lake Way, Deer Lodge, TN 37726
MLS# 1323221Listed by: NORTH CUMBERLAND REALTY, LLC $65,000Active4.14 Acres
$65,000Active4.14 Acres414 Nashville Hwy, Deer Lodge, TN 37726
MLS# 3034641Listed by: CRYE-LEIKE BROWN EXECUTIVE REALTY
