769 Christenson Rd, Deer Lodge, TN 37726
Local realty services provided by:Better Homes and Gardens Real Estate Jackson Realty
769 Christenson Rd,Deer Lodge, TN 37726
$449,000
- 3 Beds
- 2 Baths
- 2,160 sq. ft.
- Single family
- Active
Listed by: kim smith
Office: highlands elite real estate
MLS#:1318465
Source:TN_KAAR
Price summary
- Price:$449,000
- Price per sq. ft.:$207.87
About this home
Enjoy peaceful country living on this beautiful 11+ UNRESTRICTED acre property, featuring approximately 8 wooded acres perfect for hiking, hunting, riding 4-wheelers, or simply enjoying nature and wildlife.
This 2,160 sq. ft. home offers 3 bedrooms and 2 bathrooms with a split-level floor plan that includes a spacious lower level—ideal for a multi-generational setup, in-law suite, or game room.
Recent updates include new wood laminate flooring, fresh paint throughout, a metal roof installed in 2024, and an HVAC system (2 years old) with natural gas heat. The home features a stone fireplace with gas logs, a gas range (3 years old), and public water with an Osmosis filtration system.
Enjoy outdoor living on the 16x16 covered back deck or gather around the fire pit in the backyard. Additional property features include a 24x28 detached 2-car garage/workshop (with ceiling fan and natural gas available) and a 12x12 storage shed. Leaf guards have also been recently added to the gutters.
Excellent internet service with Fiber optics service.
If you're looking for space, privacy, and modern comfort, this property offers it all.
Schedule your showing today!
Contact an agent
Home facts
- Year built:1974
- Listing ID #:1318465
- Added:122 day(s) ago
- Updated:February 11, 2026 at 03:25 PM
Rooms and interior
- Bedrooms:3
- Total bathrooms:2
- Full bathrooms:2
- Living area:2,160 sq. ft.
Heating and cooling
- Cooling:Central Cooling
- Heating:Central, Heat Pump
Structure and exterior
- Year built:1974
- Building area:2,160 sq. ft.
- Lot area:11 Acres
Schools
- Middle school:Sunbright
- Elementary school:Sunbright
Utilities
- Sewer:Septic Tank
Finances and disclosures
- Price:$449,000
- Price per sq. ft.:$207.87
New listings near 769 Christenson Rd
- New
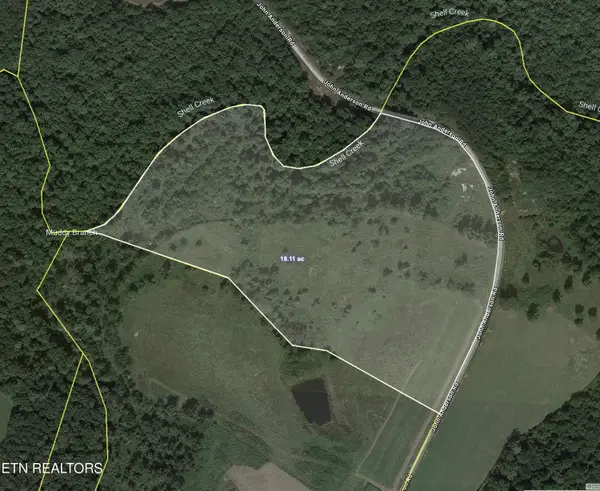 $240,000Active19.57 Acres
$240,000Active19.57 AcresErnie Hurst Rd, Deer Lodge, TN 37726
MLS# 1329006Listed by: BURKS DISKIN REAL ESTATE  $53,000Active2.36 Acres
$53,000Active2.36 Acres4925 Nashville Hwy, Deer Lodge, TN 37726
MLS# 1328166Listed by: HIGHLANDS ELITE REAL ESTATE $265,000Active3 beds 3 baths1,799 sq. ft.
$265,000Active3 beds 3 baths1,799 sq. ft.6111 Nashville Hwy, Deer Lodge, TN 37726
MLS# 241844Listed by: THE REALTY FIRM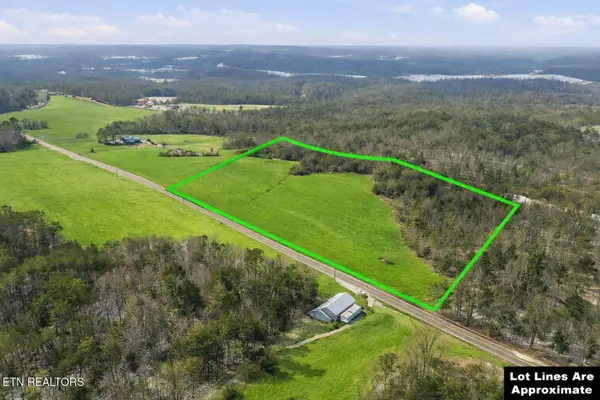 $199,900Active18 Acres
$199,900Active18 AcresHighway 62, Deer Lodge, TN 37726
MLS# 1327644Listed by: CRYE-LEIKE REALTORS SOUTH, INC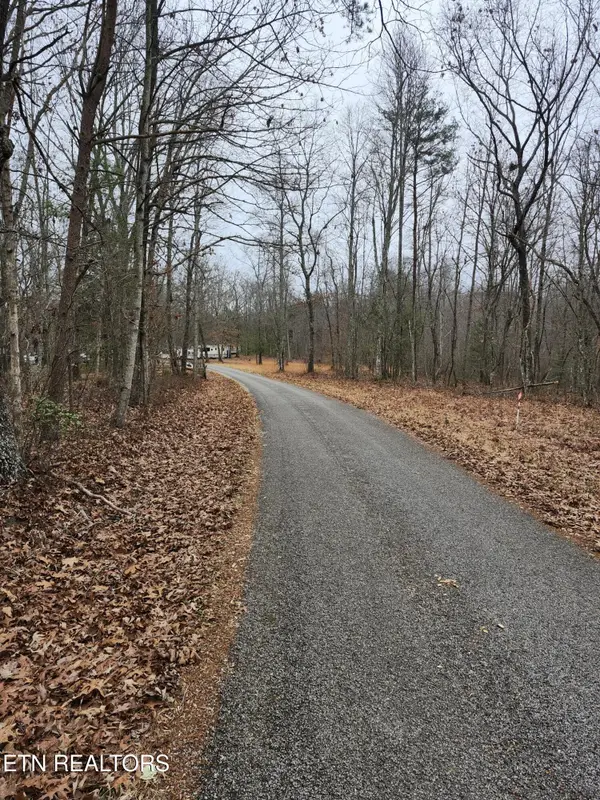 $110,000Active10.78 Acres
$110,000Active10.78 AcresPeacock Lane, Deer Lodge, TN 37726
MLS# 1326976Listed by: NORTH CUMBERLAND REALTY, LLC $400,000Active3 beds 1 baths2,520 sq. ft.
$400,000Active3 beds 1 baths2,520 sq. ft.337 Old Collins, Deer Lodge, TN 37726
MLS# 1326778Listed by: NEXTHOME CLINCH VALLEY $124,900Active3 beds 1 baths1,800 sq. ft.
$124,900Active3 beds 1 baths1,800 sq. ft.310 Old Bart Jones Rd, Deer Lodge, TN 37726
MLS# 3080281Listed by: REBUILT BROKERAGE LLC $200,000Active18.94 Acres
$200,000Active18.94 Acres379 Christenson Rd, Deer Lodge, TN 37726
MLS# 1326132Listed by: NORTH CUMBERLAND REALTY, LLC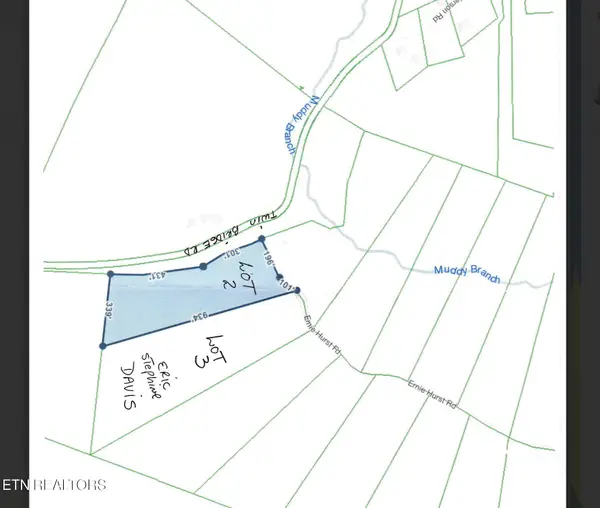 $51,900Active5.1 Acres
$51,900Active5.1 Acres116 Ernie Hurst Rd, Deer Lodge, TN 37726
MLS# 1325522Listed by: MONARCH REALTY GROUP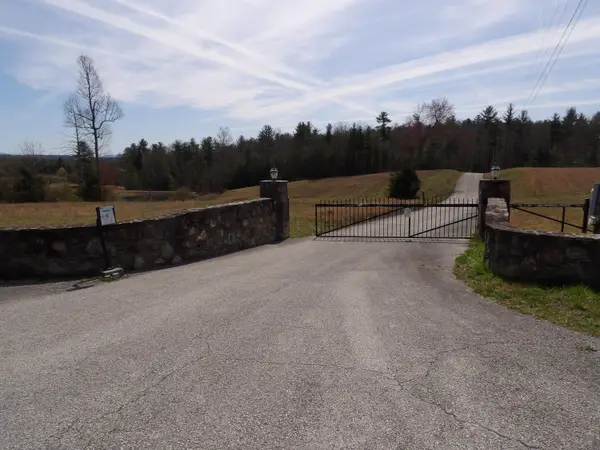 $55,000Active5.16 Acres
$55,000Active5.16 Acres000 Mountain View Drive #20, Deer Lodge, TN 37726
MLS# 1398350Listed by: FALL CREEK FALLS REALTY LLC

