114 Fox Squirrel Dr, Dover, TN 37058
Local realty services provided by:Better Homes and Gardens Real Estate Heritage Group
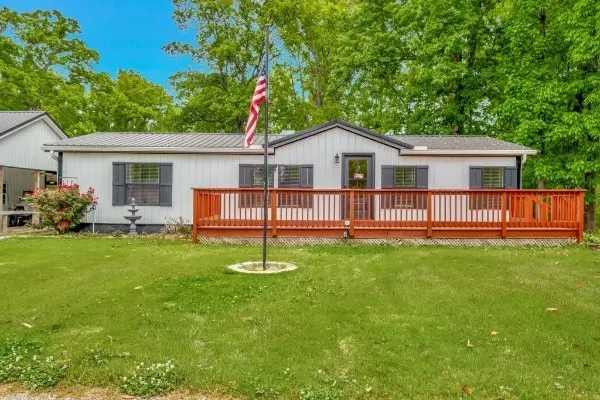
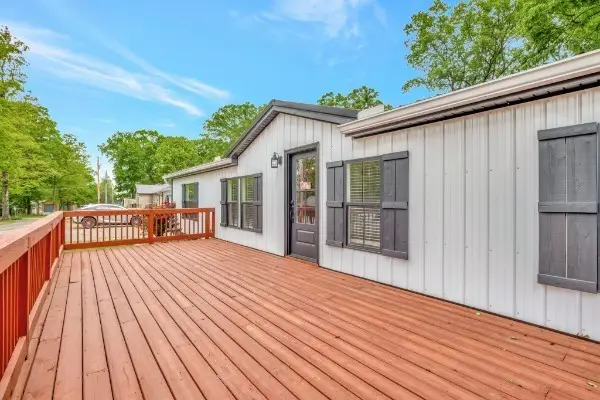
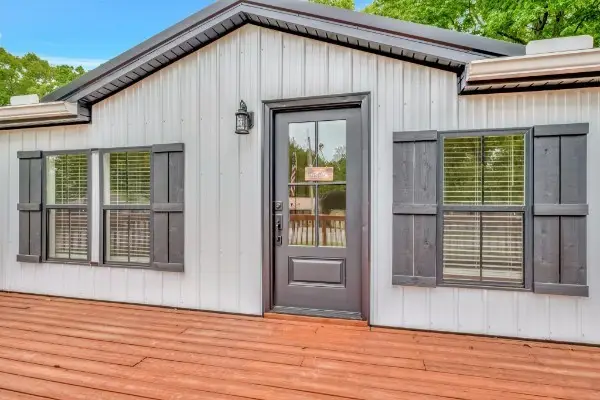
114 Fox Squirrel Dr,Dover, TN 37058
$399,900
- 3 Beds
- 2 Baths
- 1,150 sq. ft.
- Mobile / Manufactured
- Active
Listed by:billie jo thomas
Office:crye-leike, inc., realtors
MLS#:2958045
Source:NASHVILLE
Price summary
- Price:$399,900
- Price per sq. ft.:$347.74
About this home
Real Gem less than 800ft. from KENTUCKY LAKE and less than a mile to Piriate's Cove Marina. Totally remodeled one level home on a beautiful PRIVATE lot that has HIGH SPEED INTERNET thru CEMC. New roof in 2017, new HVAC 2018, all new windows & doors, lighting, cabinets, floors, kitchen & baths, Gutter Guards. Vaulted ceilings with WOOD BEAMS in living room, kitchen & dining room. Beautiful light Oak LPV floors throughout ( no carpet ). Gorgeous kitchen with Calcutta Quartz counters, TILE backsplash, under cabinet and in-cabinet lighting, FARM SINK, and a Custom Vented Hood over the stove. Walk-in closets in all bedrooms. The primary suite is spacious with a spa-like bath offering tile floors, a huge TILED shower with Bench seating and backlighting, custom cabinets with a FARM SINK and QUARTZ counters, BLUETOOTH lighting and a linen closet. Relax in a beautiful CLAW FOOT tub with a custom designed TILE wall surround in the hall bath with tile floors. Great outdoor living space on both of the 12x 30 front and back decks. Additional lot available with Septic Tank. Hurry this Gem won't last long!!
Contact an agent
Home facts
- Year built:1997
- Listing Id #:2958045
- Added:20 day(s) ago
- Updated:August 13, 2025 at 02:37 PM
Rooms and interior
- Bedrooms:3
- Total bathrooms:2
- Full bathrooms:2
- Living area:1,150 sq. ft.
Heating and cooling
- Cooling:Ceiling Fan(s), Central Air
- Heating:Central, Heat Pump
Structure and exterior
- Roof:Metal
- Year built:1997
- Building area:1,150 sq. ft.
- Lot area:0.35 Acres
Schools
- High school:Stewart Co High School
- Middle school:Stewart County Middle School
- Elementary school:Dover Elementary
Utilities
- Water:Private, Water Available
- Sewer:Septic Tank
Finances and disclosures
- Price:$399,900
- Price per sq. ft.:$347.74
- Tax amount:$393
New listings near 114 Fox Squirrel Dr
- New
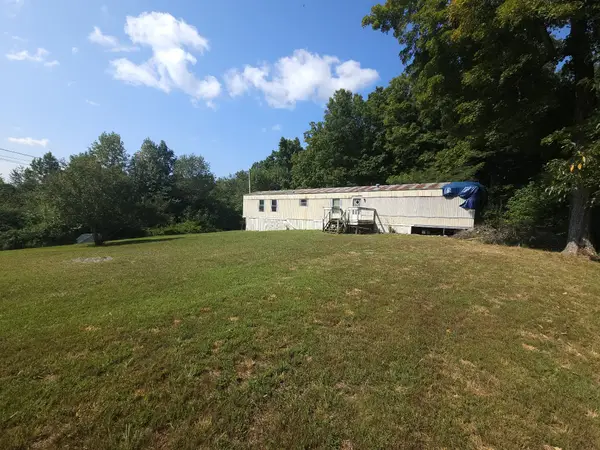 $79,900Active3 beds 2 baths1,280 sq. ft.
$79,900Active3 beds 2 baths1,280 sq. ft.198 Everett Watson Rd, Dover, TN 37058
MLS# 2974075Listed by: EMPIRE REALTY - New
 $125,000Active5 Acres
$125,000Active5 Acres239 Wayne Threatt Rd, Dover, TN 37058
MLS# 2973320Listed by: COPE ASSOCIATES REALTY & AUCTION, LLC - New
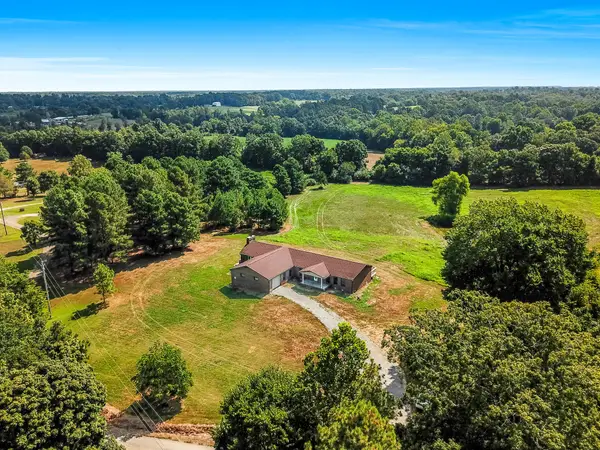 $400,000Active3 beds 3 baths2,430 sq. ft.
$400,000Active3 beds 3 baths2,430 sq. ft.239 Wayne Threatt Rd, Dover, TN 37058
MLS# 2973321Listed by: COPE ASSOCIATES REALTY & AUCTION, LLC - New
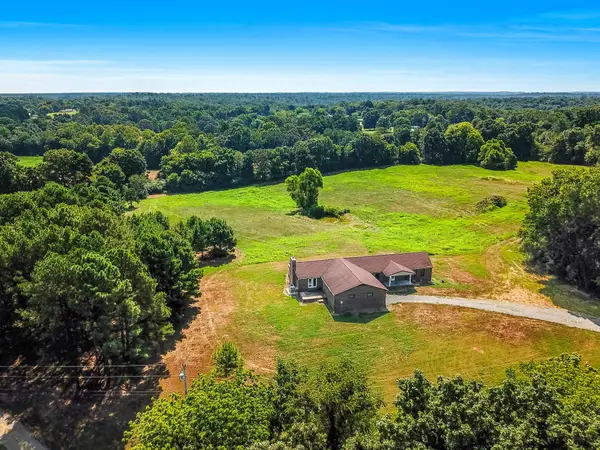 $525,000Active3 beds 3 baths2,430 sq. ft.
$525,000Active3 beds 3 baths2,430 sq. ft.239 Wayne Threatt Rd, Dover, TN 37058
MLS# 2973327Listed by: COPE ASSOCIATES REALTY & AUCTION, LLC - New
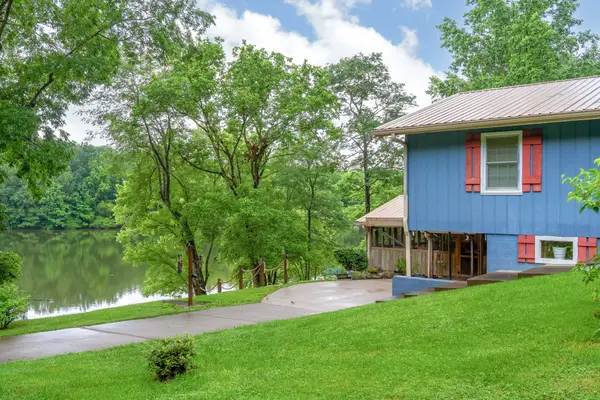 $1,099,000Active4 beds 2 baths3,480 sq. ft.
$1,099,000Active4 beds 2 baths3,480 sq. ft.554 Hickman Shores Rd, Dover, TN 37058
MLS# 2970835Listed by: WHITETAIL PROPERTIES REAL ESTATE, LLC - New
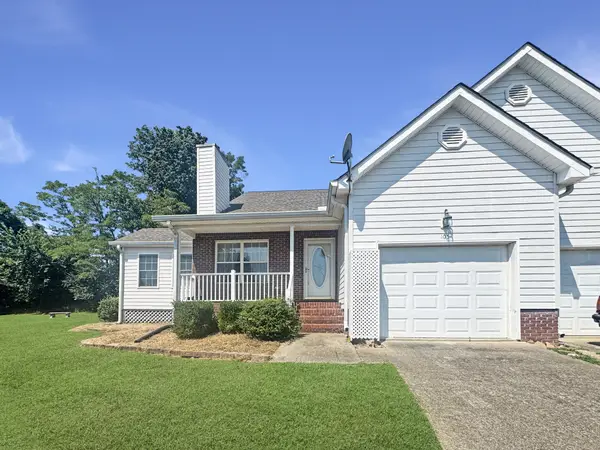 $199,900Active3 beds 2 baths1,291 sq. ft.
$199,900Active3 beds 2 baths1,291 sq. ft.105 Rose Dr, Dover, TN 37058
MLS# 2972583Listed by: CENTURY 21 PLATINUM PROPERTIES - New
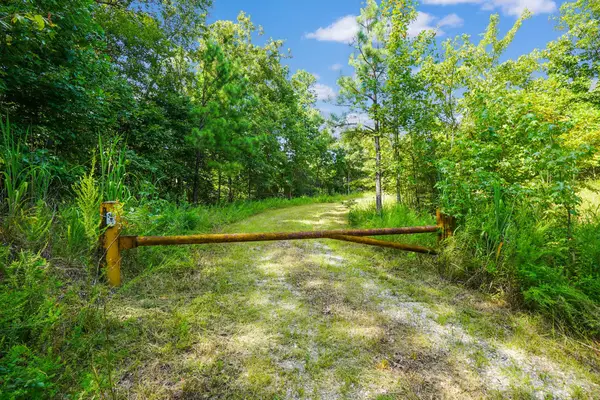 $120,000Active15.45 Acres
$120,000Active15.45 Acres4 Cox Hollow Rd, Dover, TN 37058
MLS# 2972471Listed by: SPOTLIGHT PROPERTIES, LLC - New
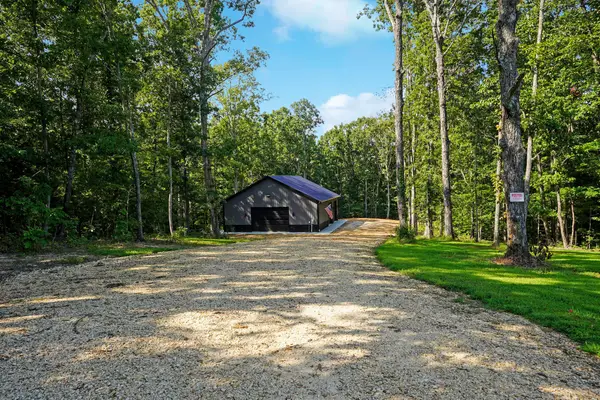 $347,500Active5.71 Acres
$347,500Active5.71 Acres610 Walnut Grove Road, Dover, TN 37058
MLS# 2971933Listed by: SPOTLIGHT PROPERTIES, LLC - New
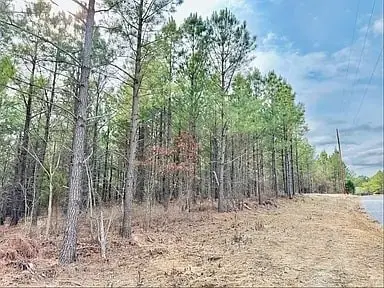 $61,900Active7.7 Acres
$61,900Active7.7 Acres48 Ranches At Hickory Ridge, Dover, TN 37058
MLS# 2971573Listed by: KELLER WILLIAMS REALTY CLARKSVILLE - New
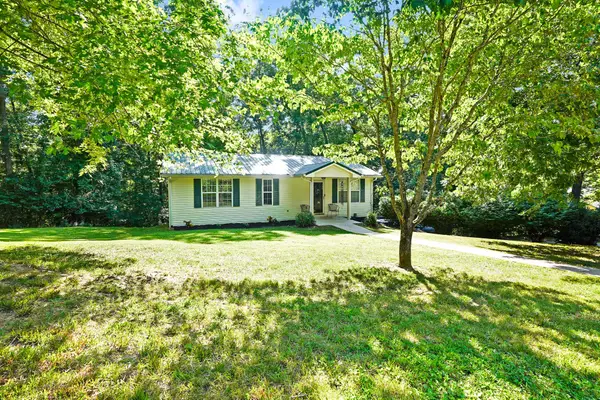 $209,900Active2 beds 2 baths1,040 sq. ft.
$209,900Active2 beds 2 baths1,040 sq. ft.129 Beech St, Dover, TN 37058
MLS# 2971423Listed by: SPOTLIGHT PROPERTIES, LLC
