501 River Trace Dr, Dover, TN 37058
Local realty services provided by:Better Homes and Gardens Real Estate Ben Bray & Associates
501 River Trace Dr,Dover, TN 37058
$897,500
- 4 Beds
- 3 Baths
- 3,533 sq. ft.
- Single family
- Active
Listed by: misty kinney
Office: century 21 platinum properties
MLS#:2640749
Source:NASHVILLE
Price summary
- Price:$897,500
- Price per sq. ft.:$254.03
- Monthly HOA dues:$14.58
About this home
Indulge in luxury living with this stunning all-brick 4-bed, 3-bath home boasting a million-dollar view of the TN River. Though not waterfront, the panoramic vista creates the illusion of waterside living. Enjoy summer fun with Fat Daddy's restaurant and marina just across the bay. Witness breathtaking sunsets from the comfort of your home. Revel in the opulence of etched Italian porcelain flooring and Turkish marble countertops. Experience seamless comfort with remote window blinds for the expansive viewing windows. Safety is ensured with a secure safe room featuring 2ft thick concrete walls. Rest easy knowing the new roof comes with a 135mph wind rate limited lifetime warranty. Enhance roofing system with cedar 1x12 roofing deck boards. Let's not forget this home Kitchen is a chefs dream come true nothing beats cooking with a view. Plus, enjoy community dock access for leisurely days by the water. Welcome to your dream home where luxury and tranquility converge seamlessly.
Contact an agent
Home facts
- Year built:2007
- Listing ID #:2640749
- Added:585 day(s) ago
- Updated:November 15, 2025 at 04:35 PM
Rooms and interior
- Bedrooms:4
- Total bathrooms:3
- Full bathrooms:3
- Living area:3,533 sq. ft.
Heating and cooling
- Cooling:Central Air
- Heating:Heat Pump
Structure and exterior
- Roof:Shingle
- Year built:2007
- Building area:3,533 sq. ft.
- Lot area:0.33 Acres
Schools
- High school:Stewart Co High School
- Middle school:Stewart County Middle School
- Elementary school:Dover Elementary
Utilities
- Water:Well
- Sewer:STEP System
Finances and disclosures
- Price:$897,500
- Price per sq. ft.:$254.03
- Tax amount:$2,737
New listings near 501 River Trace Dr
- New
 $499,900Active3 beds 3 baths3,128 sq. ft.
$499,900Active3 beds 3 baths3,128 sq. ft.130 Wayne Threatt Rd, Dover, TN 37058
MLS# 3039304Listed by: CENTURY 21 PLATINUM PROPERTIES - New
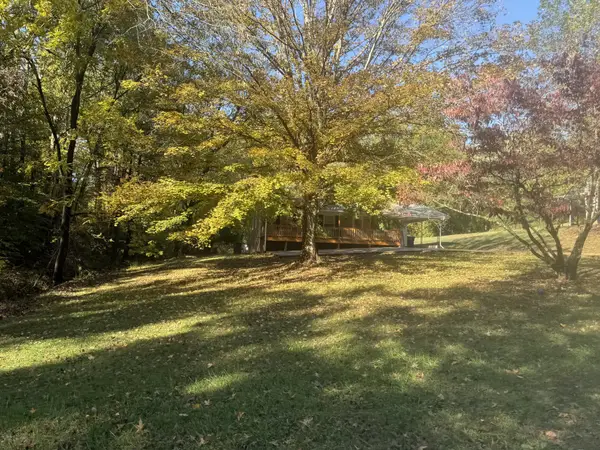 $225,000Active3 beds 1 baths1,174 sq. ft.
$225,000Active3 beds 1 baths1,174 sq. ft.333 Main St, Dover, TN 37058
MLS# 3039306Listed by: CENTURY 21 PLATINUM PROPERTIES 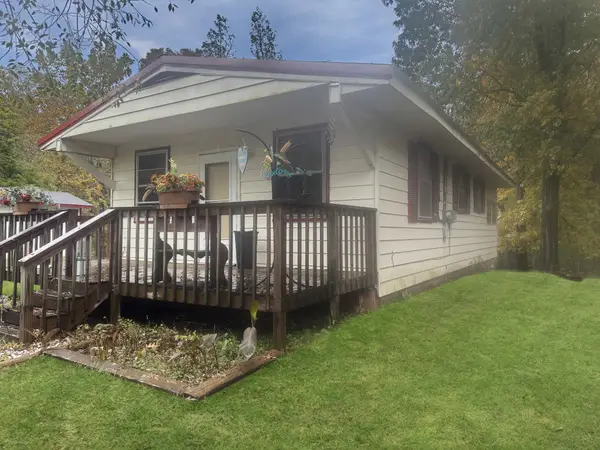 $160,000Active2 beds 1 baths800 sq. ft.
$160,000Active2 beds 1 baths800 sq. ft.599 Hickman Shores Rd, Dover, TN 37058
MLS# 3038889Listed by: CENTURY 21 PLATINUM PROPERTIES $429,000Active3 beds 3 baths2,693 sq. ft.
$429,000Active3 beds 3 baths2,693 sq. ft.441 Mallard Dr, Dover, TN 37058
MLS# 3038036Listed by: CENTURY 21 PLATINUM PROPERTIES $61,900Active7.7 Acres
$61,900Active7.7 Acres48 Ranches At Hickory Ridge, Dover, TN 37058
MLS# 3035689Listed by: KELLER WILLIAMS REALTY CLARKSVILLE $420,000Active4 beds 3 baths3,321 sq. ft.
$420,000Active4 beds 3 baths3,321 sq. ft.408 Sandy Rd, Dover, TN 37058
MLS# 3035266Listed by: CENTURY 21 PLATINUM PROPERTIES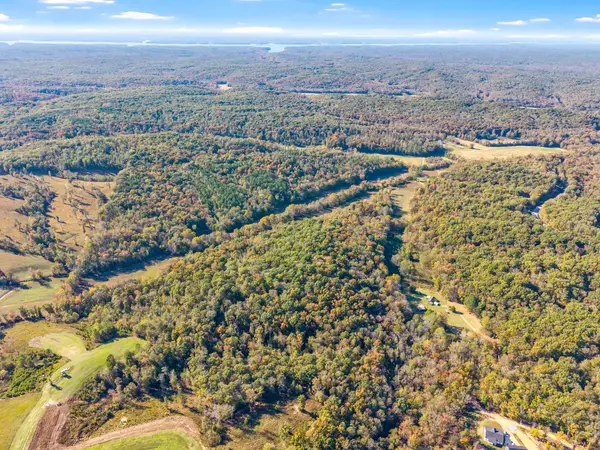 $84,999Active14.66 Acres
$84,999Active14.66 Acres0 Paradise Ln, Dover, TN 37058
MLS# 3033650Listed by: KELLER WILLIAMS REALTY - LEBANON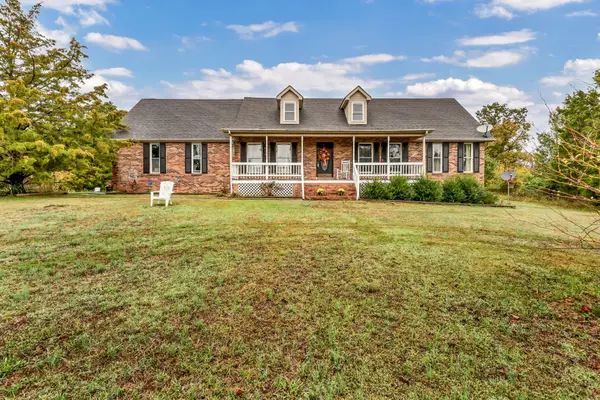 $360,000Active3 beds 2 baths1,591 sq. ft.
$360,000Active3 beds 2 baths1,591 sq. ft.1551 Old Highway 79, Dover, TN 37058
MLS# 3017436Listed by: KELLER WILLIAMS REALTY DBA DEBRA BUTTS & ASSOCIATE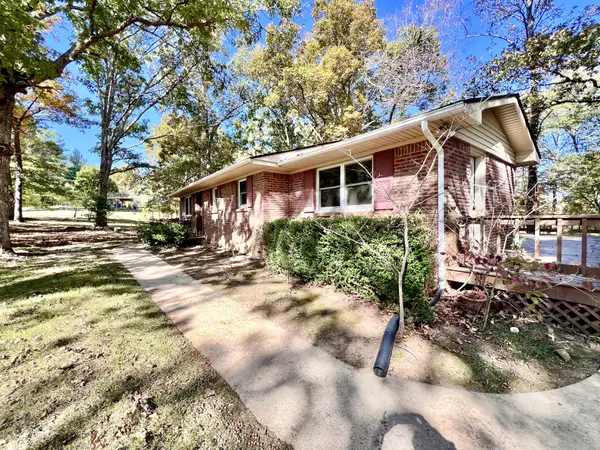 $265,000Active3 beds 2 baths1,310 sq. ft.
$265,000Active3 beds 2 baths1,310 sq. ft.329 Valley View Rd, Dover, TN 37058
MLS# 3032863Listed by: CLARKSVILLE REAL ESTATE, INC.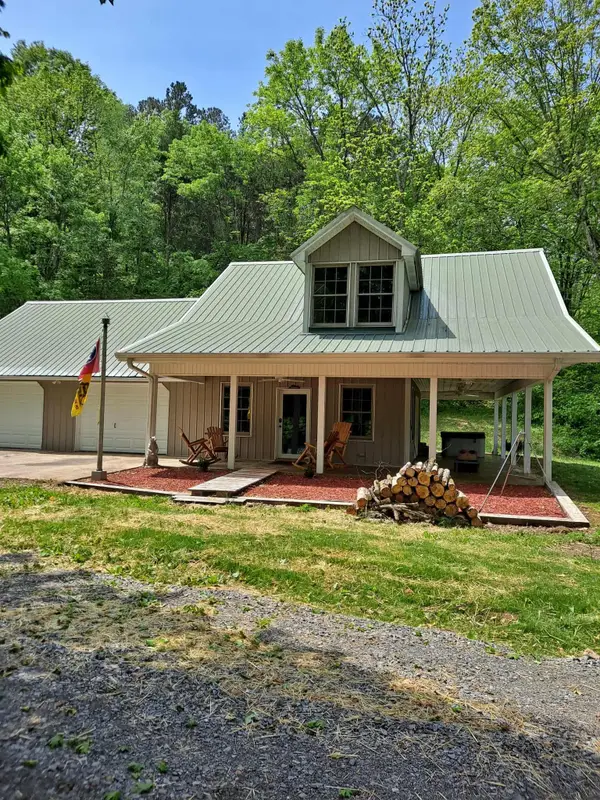 $279,999Active1 beds 1 baths1,350 sq. ft.
$279,999Active1 beds 1 baths1,350 sq. ft.321 Hidden Valley Rd, Dover, TN 37058
MLS# 3032812Listed by: RE/MAX ENCORE
